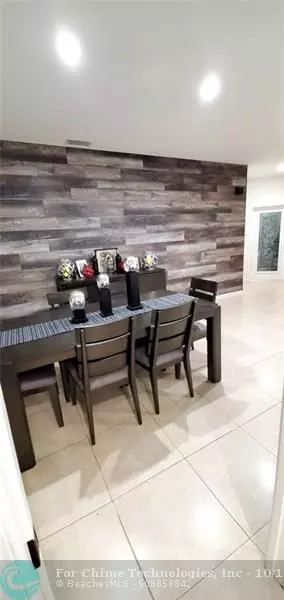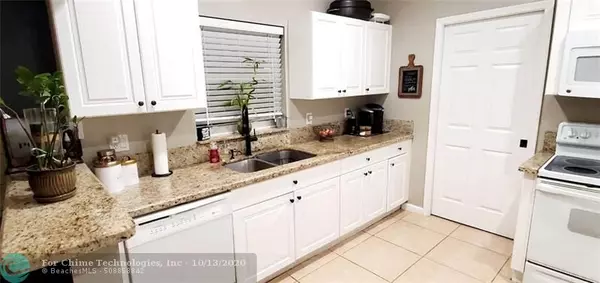$384,000
$384,000
For more information regarding the value of a property, please contact us for a free consultation.
4919 Egret Court Coconut Creek, FL 33073
3 Beds
2.5 Baths
2,242 SqFt
Key Details
Sold Price $384,000
Property Type Single Family Home
Sub Type Single
Listing Status Sold
Purchase Type For Sale
Square Footage 2,242 sqft
Price per Sqft $171
Subdivision Regency Lakes At Coconut
MLS Listing ID F10247868
Sold Date 11/13/20
Style No Pool/No Water
Bedrooms 3
Full Baths 2
Half Baths 1
Construction Status Resale
HOA Fees $307/mo
HOA Y/N Yes
Year Built 1999
Annual Tax Amount $6,050
Tax Year 2019
Property Description
*WOW* a True, RARE Gem ! Nicely UPDATED Smart-House, filled w/TECHNOLOGY & SAFETY features. UPGRADES galore, featuring; Kitchen Granite Countertops w/Upgraded Dual Sink, private Home Office w/built-in Desk & Cabinets, Hi-Efficiency A/C w/Smart Wi-Fi-controlled Thermostat, Custom outdoor Kitchen w/built-in Grill, Hurricane Shutters, Impact Door, ADT Alarm w/ZWave, Google Nest Smoke Detectors, Google/Amazon remote-controlled Lighting & Dimming, JBL ceiling-mounted Speakers in 2 Car Garage, Recessed Lights, Lush Landscaping w/newly Sodded Lawn & Privacy Hedge, Freshly Painted Inside & Out w/fine Accents, and Contemporary Look throughout, and much more..a complete list & video attached. HOA includes: Internet, Landscape, Pool, Alarm & much more *** Get This UNIQUE Gem Today Before It Goes ***
Location
State FL
County Broward County
Community Regency Lakes
Area North Broward Turnpike To 441 (3511-3524)
Zoning Res.
Rooms
Bedroom Description Other
Other Rooms Den/Library/Office, Family Room, Loft
Dining Room Dining/Living Room
Interior
Interior Features Built-Ins, Pantry, Walk-In Closets
Heating Central Heat, Electric Heat
Cooling Central Cooling, Electric Cooling
Flooring Carpeted Floors, Ceramic Floor
Equipment Dishwasher, Disposal, Dryer, Electric Range, Electric Water Heater, Microwave, Refrigerator, Smoke Detector, Washer
Furnishings Unfurnished
Exterior
Exterior Feature Built-In Grill, Exterior Lighting, Fence, High Impact Doors
Parking Features Attached
Garage Spaces 2.0
Community Features Gated Community
Water Access N
View Garden View
Roof Type Barrel Roof
Private Pool No
Building
Lot Description Less Than 1/4 Acre Lot
Foundation Cbs Construction
Sewer Municipal Sewer
Water Municipal Water
Construction Status Resale
Others
Pets Allowed Yes
HOA Fee Include 307
Senior Community No HOPA
Restrictions Other Restrictions
Acceptable Financing Cash, Conventional, FHA, VA
Membership Fee Required No
Listing Terms Cash, Conventional, FHA, VA
Pets Allowed No Restrictions
Read Less
Want to know what your home might be worth? Contact us for a FREE valuation!

Our team is ready to help you sell your home for the highest possible price ASAP

Bought with AGI America, LLC
GET MORE INFORMATION





