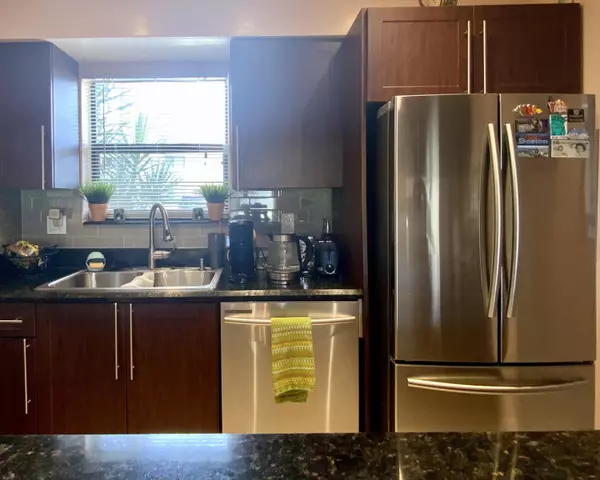Bought with United Realty Group Inc
$160,000
$160,000
For more information regarding the value of a property, please contact us for a free consultation.
2205 Seaside DR Greenacres, FL 33463
2 Beds
2.1 Baths
1,224 SqFt
Key Details
Sold Price $160,000
Property Type Townhouse
Sub Type Townhouse
Listing Status Sold
Purchase Type For Sale
Square Footage 1,224 sqft
Price per Sqft $130
Subdivision Canalake Replat
MLS Listing ID RX-10657279
Sold Date 11/16/20
Style Townhouse
Bedrooms 2
Full Baths 2
Half Baths 1
Construction Status Resale
HOA Fees $300/mo
HOA Y/N Yes
Year Built 1987
Annual Tax Amount $1,161
Tax Year 2020
Lot Size 1,008 Sqft
Property Description
This beautiful property is located 10 minutes away from both the I95 and turnpike. As you walk into the property your greeted by a lovely tiled first floor. Kitchen has a tiled backslash, recessed lighting, granite countertop, and newly installed samsung stainless steel appliances, with microwave having a built in air fryer. Living room is big enough to hold large sectional to entertain guess. Heading to the second floor your lead by a freshly stained wood stairway, which continues into both ensuite bedrooms. Each bathroom contains granite countertop and stainless steel facuets. Bonus: Home thermostat is voice controlled.
Location
State FL
County Palm Beach
Area 5720
Zoning RH(cit
Rooms
Other Rooms Storage
Master Bath 2 Master Suites, Combo Tub/Shower
Interior
Interior Features Split Bedroom, Walk-in Closet
Heating Central
Cooling Central
Flooring Ceramic Tile, Wood Floor
Furnishings Unfurnished
Exterior
Exterior Feature Open Patio
Parking Features 2+ Spaces, Assigned
Utilities Available Electric
Amenities Available Clubhouse, Fitness Center, Playground
Waterfront Description None
Roof Type Comp Shingle
Exposure Northeast
Private Pool No
Building
Lot Description < 1/4 Acre
Story 2.00
Foundation Frame, Stucco
Construction Status Resale
Schools
Middle Schools L C Swain Middle School
High Schools John I. Leonard High School
Others
Pets Allowed Yes
HOA Fee Include Common Areas,Insurance-Bldg,Lawn Care,Maintenance-Exterior,Parking,Pool Service,Roof Maintenance,Trash Removal
Senior Community No Hopa
Restrictions Commercial Vehicles Prohibited,No Boat,No RV,Other
Acceptable Financing Cash, Conventional, FHA
Horse Property No
Membership Fee Required No
Listing Terms Cash, Conventional, FHA
Financing Cash,Conventional,FHA
Read Less
Want to know what your home might be worth? Contact us for a FREE valuation!

Our team is ready to help you sell your home for the highest possible price ASAP
GET MORE INFORMATION





