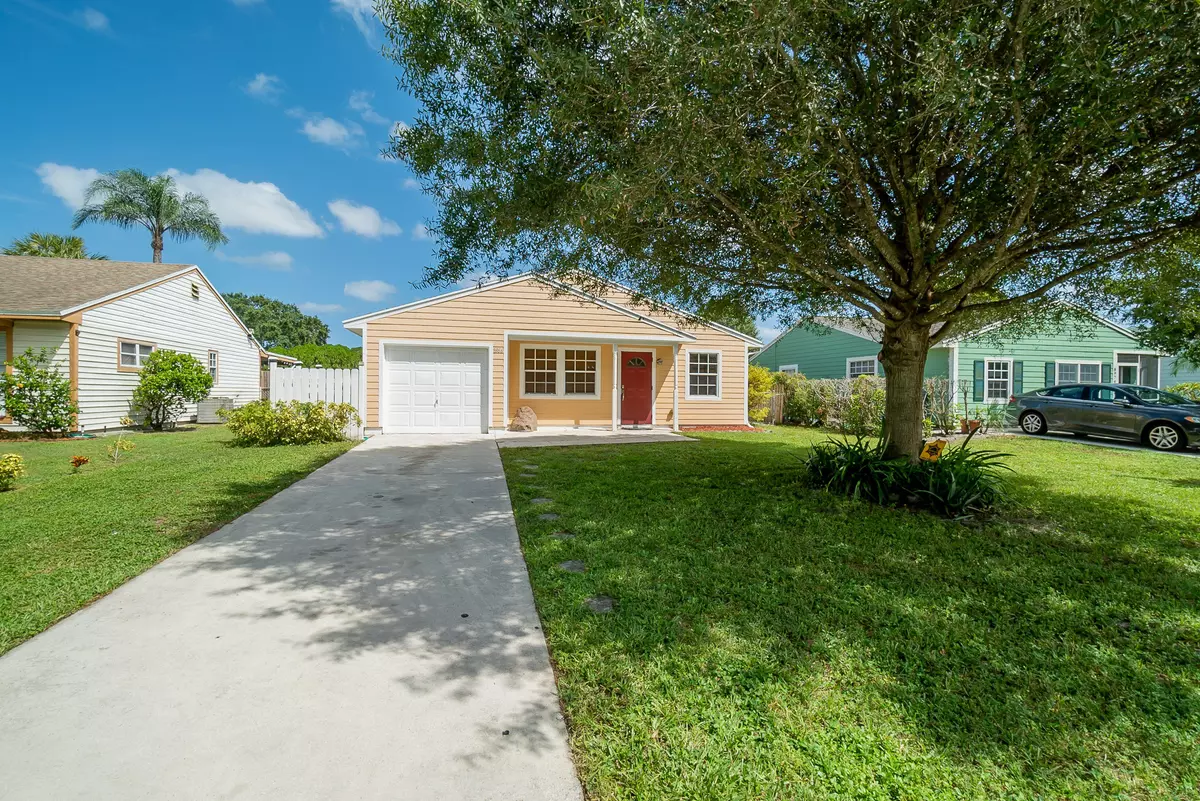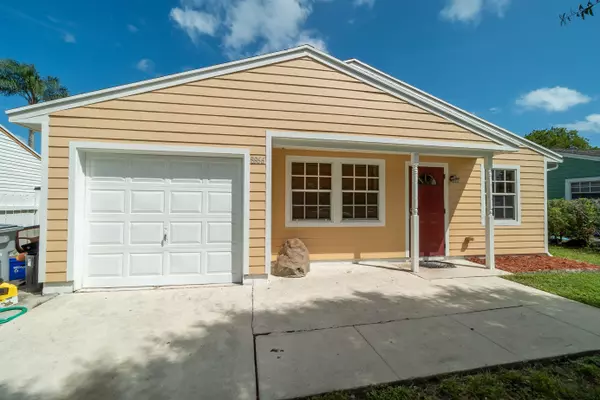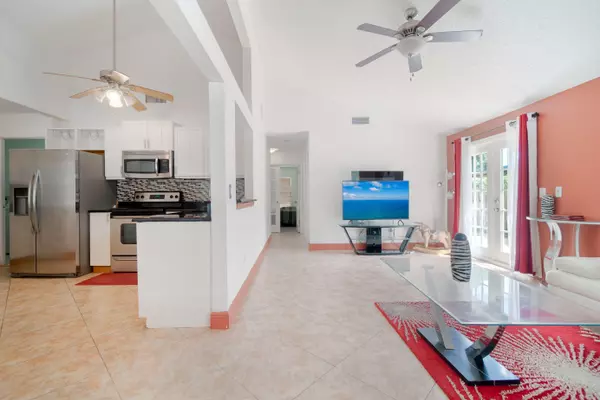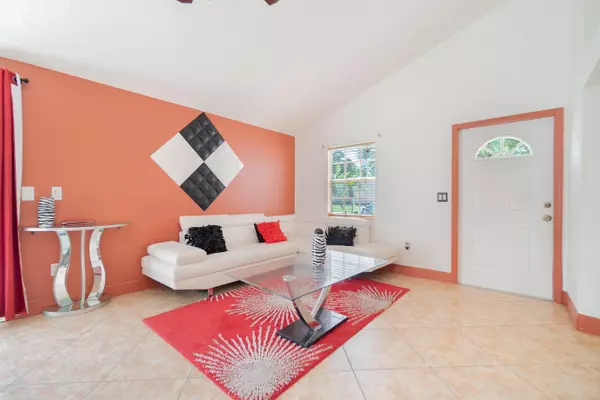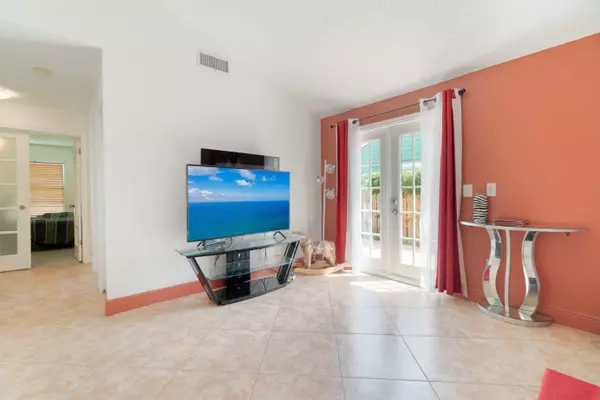Bought with Chasewood Realty, Inc.
$255,000
$255,000
For more information regarding the value of a property, please contact us for a free consultation.
8966 Grey Eagle DR Boynton Beach, FL 33472
3 Beds
2 Baths
1,125 SqFt
Key Details
Sold Price $255,000
Property Type Single Family Home
Sub Type Single Family Detached
Listing Status Sold
Purchase Type For Sale
Square Footage 1,125 sqft
Price per Sqft $226
Subdivision Tartan Lakes 2
MLS Listing ID RX-10658156
Sold Date 11/18/20
Bedrooms 3
Full Baths 2
Construction Status Resale
HOA Fees $190/mo
HOA Y/N Yes
Year Built 1984
Annual Tax Amount $3,715
Tax Year 2020
Lot Size 6,600 Sqft
Property Description
Adorable 3 bedroom and 2 bath home in Waterchase/Tartan Lakes. *Seller is in the process of removing the Rubber tree in the backyard-lawn will be fixed/fence reinstalled. As you approach the home, there is a covered front porch where you can sit and enjoy the mornings. Upon entering the foyer, you will see the openness of the home. With the vaulted ceiling in the living room, it opens the room up and with the French doors leading out to the back area, there is lots of natural lighting. The dining room has plenty of space for a dining table, has natural lighting as well as a chandelier to compliment the room. The kitchen has plenty of counter space and storage in the newly redone cabinets plus a tiled backsplash that accents the granite countertops in both the kitchen and the pantry area.
Location
State FL
County Palm Beach
Community Waterchase/Tartan Lakes
Area 4600
Zoning RTS
Rooms
Other Rooms Great, Laundry-Inside, Laundry-Util/Closet
Master Bath Mstr Bdrm - Ground, Separate Shower
Interior
Interior Features Ctdrl/Vault Ceilings, French Door, Pantry
Heating Central, Electric
Cooling Ceiling Fan, Central, Electric
Flooring Ceramic Tile
Furnishings Unfurnished
Exterior
Exterior Feature Fence, Open Patio, Open Porch
Garage Spaces 1.0
Utilities Available Public Sewer, Public Water
Amenities Available Basketball, Bike - Jog, Clubhouse, Fitness Center, Pool, Tennis
Waterfront Description None
Exposure West
Private Pool No
Building
Lot Description < 1/4 Acre
Story 1.00
Foundation Woodside
Construction Status Resale
Schools
Elementary Schools Crystal Lakes Elementary School
Middle Schools Christa Mcauliffe Middle School
High Schools Park Vista Community High School
Others
Pets Allowed Yes
HOA Fee Include Cable,Common Areas
Senior Community No Hopa
Restrictions Buyer Approval
Acceptable Financing Cash, Conventional, FHA, VA
Horse Property No
Membership Fee Required No
Listing Terms Cash, Conventional, FHA, VA
Financing Cash,Conventional,FHA,VA
Pets Allowed No Restrictions
Read Less
Want to know what your home might be worth? Contact us for a FREE valuation!

Our team is ready to help you sell your home for the highest possible price ASAP
GET MORE INFORMATION

