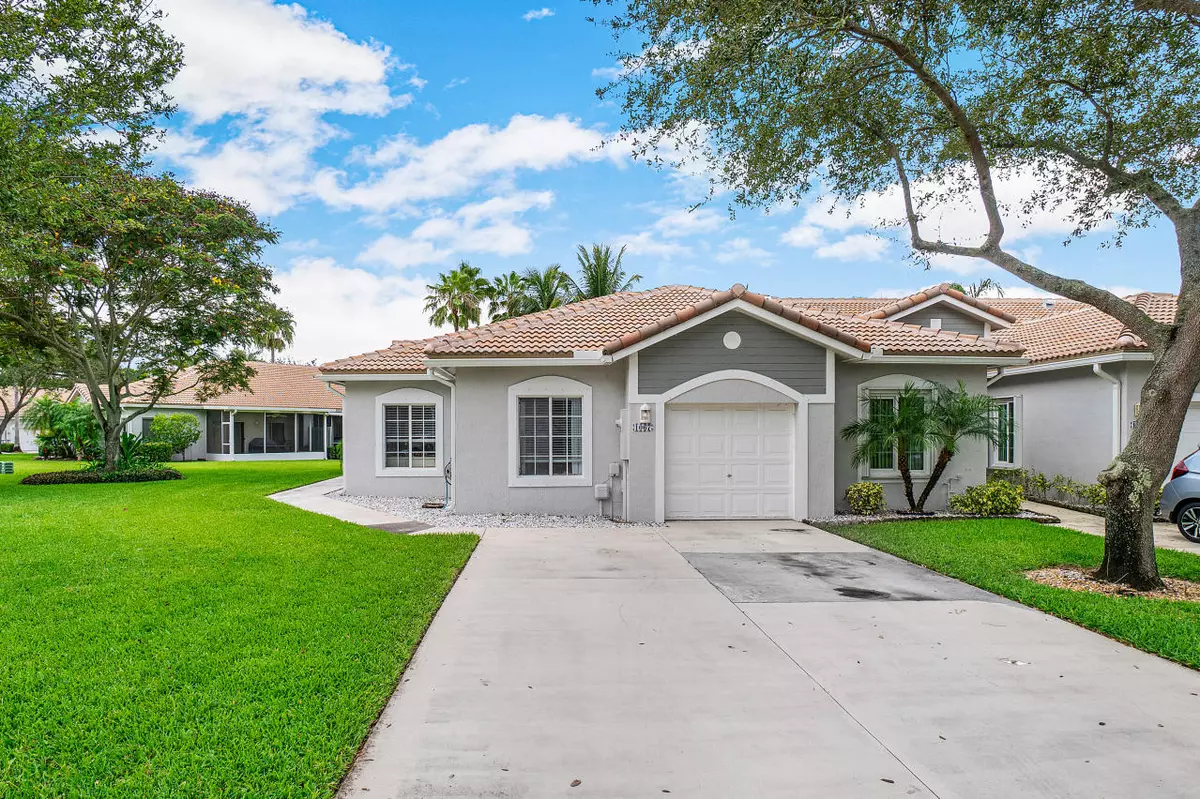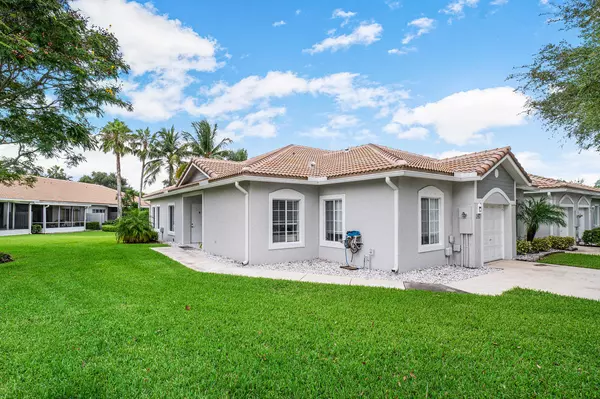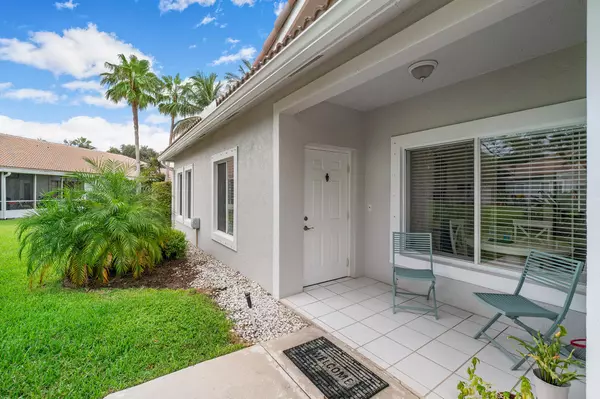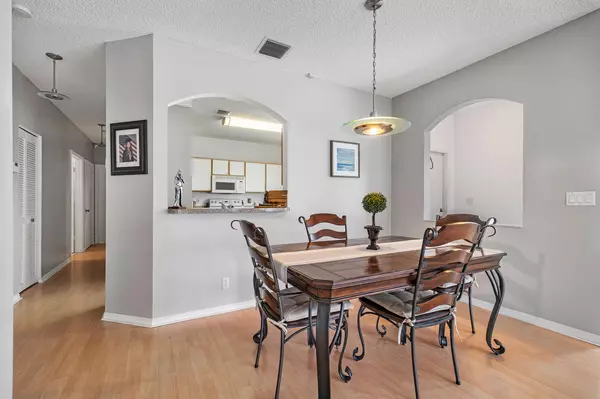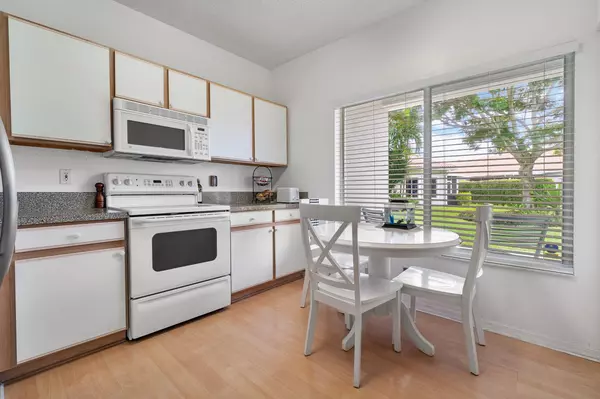Bought with Suncoast Business Consultants
$300,000
$325,000
7.7%For more information regarding the value of a property, please contact us for a free consultation.
1067 SW 42nd WAY Deerfield Beach, FL 33442
3 Beds
2 Baths
1,665 SqFt
Key Details
Sold Price $300,000
Property Type Single Family Home
Sub Type Villa
Listing Status Sold
Purchase Type For Sale
Square Footage 1,665 sqft
Price per Sqft $180
Subdivision Waterways
MLS Listing ID RX-10647424
Sold Date 11/25/20
Bedrooms 3
Full Baths 2
Construction Status Resale
HOA Fees $418/mo
HOA Y/N Yes
Year Built 1998
Annual Tax Amount $5,426
Tax Year 2019
Property Description
''You will love this delightful 1-villa located inside waterways community! This 3-bedroom, 2-bathroom home has one car garage --giving you 1,500 sq. ft. of spacious elegance, beautiful garden view with a spacious lot, villa offers one of the largest driveway in the community for your convenience you can parked up to 4 cars. All of this situated in a convenient, friendly neighborhood with outstanding schools, only few minutes from shopping plazas, restaurants, movie theaters and much more. Community offers two heated pool, fitness area, two clubhouses, tennis, volleyball, fishing areas, bbq area, 24/7 security all this inside a man gated community.
Location
State FL
County Broward
Area 3419
Zoning Residential
Rooms
Other Rooms Attic, Family, Laundry-Inside
Master Bath Combo Tub/Shower, Spa Tub & Shower
Interior
Interior Features Built-in Shelves, Closet Cabinets, Entry Lvl Lvng Area, Fire Sprinkler, Walk-in Closet
Heating Central, Electric
Cooling Central, Electric
Flooring Laminate
Furnishings Unfurnished
Exterior
Exterior Feature Covered Patio, Open Porch
Parking Features 2+ Spaces, Driveway, Garage - Attached, Guest, Vehicle Restrictions
Garage Spaces 1.0
Utilities Available Cable, Electric, Public Water
Amenities Available Basketball, Bike - Jog, Boating, Clubhouse, Community Room, Fitness Center, Fitness Trail, Internet Included, Manager on Site, Picnic Area, Playground, Pool, Sidewalks, Spa-Hot Tub, Street Lights, Tennis
Waterfront Description None
View Garden
Roof Type Concrete Tile
Exposure South
Private Pool No
Building
Lot Description < 1/4 Acre
Story 1.00
Unit Features Corner
Foundation CBS
Construction Status Resale
Schools
Elementary Schools Quiet Waters Elementary School
Middle Schools Lyons Creek Middle School
High Schools Monarch High School
Others
Pets Allowed Yes
HOA Fee Include Cable,Common Areas,Insurance-Bldg,Insurance-Other,Lawn Care,Maintenance-Interior,Manager,Pest Control,Pool Service,Reserve Funds,Roof Maintenance,Security
Senior Community No Hopa
Restrictions Buyer Approval,Commercial Vehicles Prohibited,Interview Required,Lease OK w/Restrict,No RV,Tenant Approval
Security Features Gate - Manned
Acceptable Financing Cash, Conventional, FHA, VA
Horse Property No
Membership Fee Required No
Listing Terms Cash, Conventional, FHA, VA
Financing Cash,Conventional,FHA,VA
Read Less
Want to know what your home might be worth? Contact us for a FREE valuation!

Our team is ready to help you sell your home for the highest possible price ASAP
GET MORE INFORMATION

