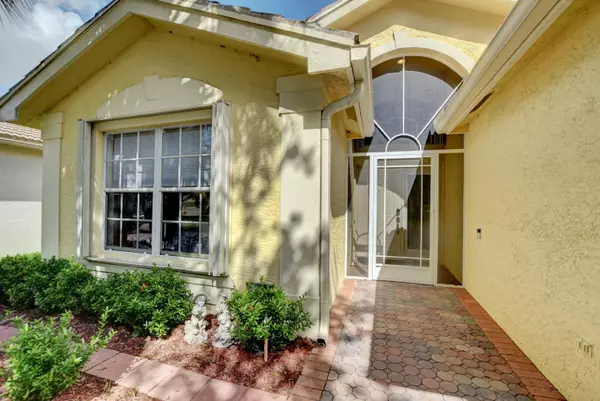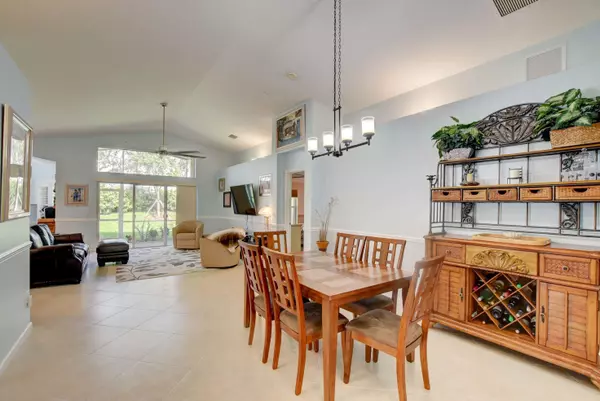Bought with Branham Realty Inc.
$380,000
$380,000
For more information regarding the value of a property, please contact us for a free consultation.
8821 Arbor Walk DR Lake Worth, FL 33467
3 Beds
2 Baths
1,807 SqFt
Key Details
Sold Price $380,000
Property Type Single Family Home
Sub Type Single Family Detached
Listing Status Sold
Purchase Type For Sale
Square Footage 1,807 sqft
Price per Sqft $210
Subdivision Valencia Shores
MLS Listing ID RX-10667047
Sold Date 11/30/20
Style < 4 Floors,Mediterranean
Bedrooms 3
Full Baths 2
Construction Status Resale
HOA Fees $572/mo
HOA Y/N Yes
Leases Per Year 1
Year Built 2003
Annual Tax Amount $3,874
Tax Year 2020
Lot Size 5,841 Sqft
Property Description
Stunningly updated 3/2 Open Plan all tiled South Pacific with the Wall down in award winning Resort Style 55+ Valencia Shores. Upon purchase in 2018, Seller invested $60,000 in renovations and upgrades: New kitchen with Quartzite counters, Cherry cabinets with additional counter space & drawers, all new SS appliances, plantation shutters. New porcelain wood look tile in Master and 2nd Bedrooms, custom closets. Creatively upgraded Master Bathroom with tons of storage, glass doors, and quartzite counters. Renovated Laundry room with stackable LG Washer & Dryer and additional cabinet and hanging space. Newer A/C. Water heater 2018 and garage door opener 2020. Accordion shutters. So many extras, you'll need extra time to appreciate them! ValenciaShores.org for Community info also in documents
Location
State FL
County Palm Beach
Community Valencia Shores
Area 4710
Zoning PUD
Rooms
Other Rooms Den/Office, Laundry-Inside
Master Bath Dual Sinks, Separate Shower
Interior
Interior Features Built-in Shelves, Closet Cabinets, Laundry Tub, Pantry, Split Bedroom, Walk-in Closet
Heating Central
Cooling Ceiling Fan, Central
Flooring Tile
Furnishings Unfurnished
Exterior
Exterior Feature Auto Sprinkler, Lake/Canal Sprinkler, Screened Patio, Shutters
Parking Features 2+ Spaces, Garage - Attached
Garage Spaces 2.0
Community Features Sold As-Is, Gated Community
Utilities Available Cable, Electric, Public Sewer, Public Water, Underground
Amenities Available Basketball, Billiards, Bocce Ball, Cafe/Restaurant, Clubhouse, Fitness Center, Library, Lobby, Manager on Site, Pickleball, Picnic Area, Pool, Putting Green, Sauna, Sidewalks, Spa-Hot Tub, Tennis
Waterfront Description None
View Garden
Roof Type S-Tile
Present Use Sold As-Is
Exposure South
Private Pool No
Building
Lot Description < 1/4 Acre, Zero Lot
Story 1.00
Foundation CBS
Unit Floor 1
Construction Status Resale
Others
Pets Allowed Yes
HOA Fee Include Cable,Common Areas,Lawn Care,Management Fees,Manager,Reserve Funds
Senior Community Verified
Restrictions Buyer Approval,Lease OK w/Restrict
Security Features Burglar Alarm,Gate - Manned,Security Patrol
Acceptable Financing Cash, Conventional
Horse Property No
Membership Fee Required No
Listing Terms Cash, Conventional
Financing Cash,Conventional
Pets Allowed No Aggressive Breeds
Read Less
Want to know what your home might be worth? Contact us for a FREE valuation!

Our team is ready to help you sell your home for the highest possible price ASAP
GET MORE INFORMATION





