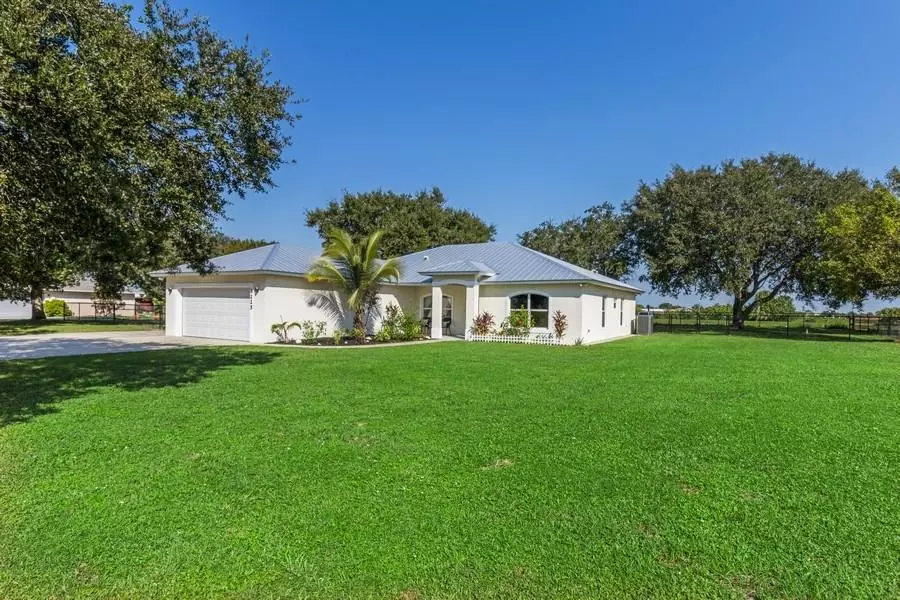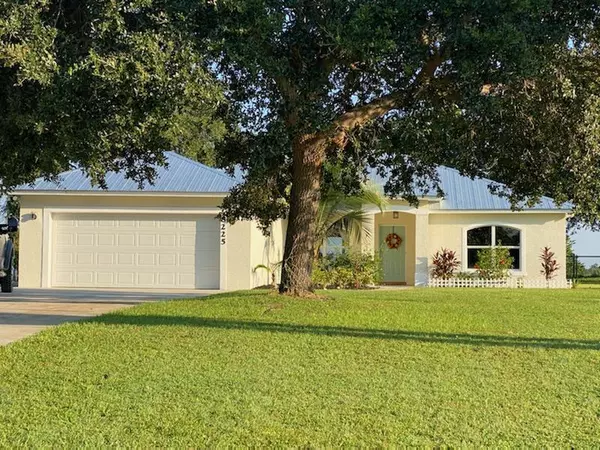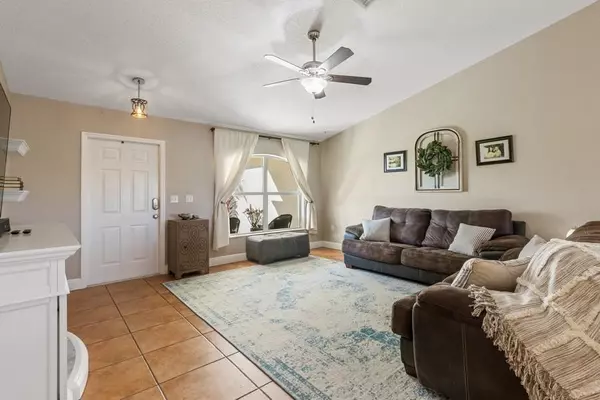Bought with Non-MLS Member
$305,000
$300,000
1.7%For more information regarding the value of a property, please contact us for a free consultation.
8225 SW 9th ST Okeechobee, FL 34974
3 Beds
2 Baths
1,845 SqFt
Key Details
Sold Price $305,000
Property Type Single Family Home
Sub Type Single Family Detached
Listing Status Sold
Purchase Type For Sale
Square Footage 1,845 sqft
Price per Sqft $165
Subdivision Sunrise Estates
MLS Listing ID RX-10664333
Sold Date 12/04/20
Bedrooms 3
Full Baths 2
Construction Status Resale
HOA Y/N No
Year Built 2005
Annual Tax Amount $2,380
Tax Year 2019
Lot Size 1.070 Acres
Property Description
Looking for room to roam and plenty of space for the toys? Beautiful Sunrise Estates home, pristine throughout, perfectly situated on over an acre of land on the canal. Open concept, split floor plan, cathedral/vaulted ceilings, expansive double sliders to bring the outdoors in. Island kitchen w/ granite, new GE Stainless Steel Appliances, double pantry closet. Updated bathrooms, Spacious Master Bedroom w/ 2 walk in closets, ensuite bath w/ luxurious soaking tub & separate shower. Two large guest bedrooms, each w/ double closets. 2018 Metal Roof, 2018 Trane 5 Ton 19.5 Seer AC w/ smart home thermostat, 2016 Aeration Ozone Well Water System, 11X19 Screened Porch, Pavered Patio, Fenced Yard, Air Conditioned 21X32 Garage (room for your boat), RV pad complete w/ septic hook up, storage shed.
Location
State FL
County Okeechobee
Area 5740
Zoning Residential
Rooms
Other Rooms Laundry-Inside
Master Bath Separate Shower, Dual Sinks, Separate Tub
Interior
Interior Features Ctdrl/Vault Ceilings, Entry Lvl Lvng Area, Laundry Tub, Kitchen Island, Roman Tub, Pantry, Split Bedroom
Heating Central, Electric
Cooling Wall-Win A/C, Central, Ceiling Fan
Flooring Ceramic Tile, Laminate
Furnishings Unfurnished
Exterior
Exterior Feature Fence, Screen Porch, Room for Pool, Shed
Parking Features Garage - Attached, RV/Boat, 2+ Spaces
Garage Spaces 2.0
Utilities Available Well Water, Septic
Amenities Available None
Waterfront Description Canal Width 1 - 80
Exposure South
Private Pool No
Building
Lot Description 1 to < 2 Acres
Story 1.00
Foundation CBS
Construction Status Resale
Others
Pets Allowed Yes
Senior Community No Hopa
Restrictions None
Acceptable Financing Cash, VA, FHA, Conventional
Horse Property No
Membership Fee Required No
Listing Terms Cash, VA, FHA, Conventional
Financing Cash,VA,FHA,Conventional
Read Less
Want to know what your home might be worth? Contact us for a FREE valuation!

Our team is ready to help you sell your home for the highest possible price ASAP
GET MORE INFORMATION





