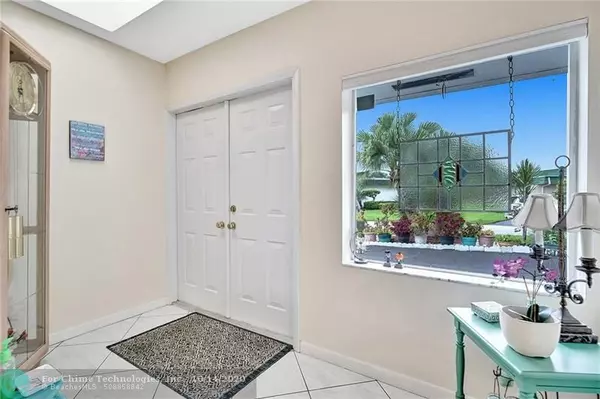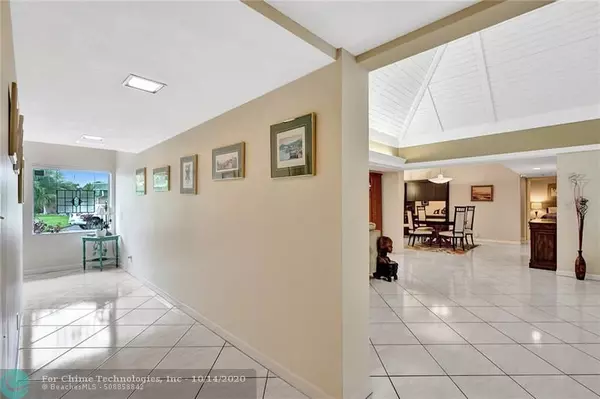$430,000
$425,000
1.2%For more information regarding the value of a property, please contact us for a free consultation.
5819 Australian Pine Dr Tamarac, FL 33319
3 Beds
2.5 Baths
3,049 SqFt
Key Details
Sold Price $430,000
Property Type Single Family Home
Sub Type Single
Listing Status Sold
Purchase Type For Sale
Square Footage 3,049 sqft
Price per Sqft $141
Subdivision Woodlands Sec Six 67-40 B
MLS Listing ID F10252625
Sold Date 12/08/20
Style No Pool/No Water
Bedrooms 3
Full Baths 2
Half Baths 1
Construction Status Resale
HOA Fees $125/mo
HOA Y/N Yes
Year Built 1970
Annual Tax Amount $5,324
Tax Year 2019
Lot Size 0.315 Acres
Property Description
Welcome to the Woodlands! This beautiful oversized corner lot property is the perfect place to call home. Lots of natural light with Skylights and open floor plan. The updated kitchen with granite counter, mobile island and endless counter space is a chefs delight. Enjoy the large eat in breakfast nook or entertain in the formal dinning room. Spacious master bedroom with ensuite office, has a large master bathroom and double walk in closet. Newer roof 2019, AC unit 2015, 2018 water heater. 4th bedroom was converted to a family room, seller is open to converting back to 4th bedroom, all bathrooms have been updated. Impressive 2 car garage with custom built in storage. Easy access to highways and shopping.
Location
State FL
County Broward County
Area Tamarac/Snrs/Lderhl (3650-3670;3730-3750;3820-3850)
Zoning R-1B&C
Rooms
Bedroom Description Entry Level
Other Rooms Attic, Den/Library/Office, Family Room, Florida Room, Utility Room/Laundry
Interior
Interior Features First Floor Entry, Bar, Laundry Tub, Pantry, Split Bedroom, Vaulted Ceilings, Walk-In Closets
Heating Central Heat
Cooling Central Cooling
Flooring Carpeted Floors, Tile Floors
Equipment Automatic Garage Door Opener, Central Vacuum, Dishwasher, Disposal, Dryer, Electric Water Heater, Icemaker, Microwave, Refrigerator, Washer
Furnishings Unfurnished
Exterior
Exterior Feature Barbeque, Patio, Screened Porch
Parking Features Attached
Garage Spaces 2.0
Community Features Gated Community
Water Access N
View Garden View
Roof Type Tar & Gravel Roof
Private Pool No
Building
Lot Description Corner Lot
Foundation Cbs Construction
Sewer Municipal Sewer
Water Municipal Water
Construction Status Resale
Others
Pets Allowed Yes
HOA Fee Include 125
Senior Community No HOPA
Restrictions Ok To Lease
Acceptable Financing Cash, Conventional, FHA, VA
Membership Fee Required No
Listing Terms Cash, Conventional, FHA, VA
Special Listing Condition As Is
Pets Allowed No Aggressive Breeds
Read Less
Want to know what your home might be worth? Contact us for a FREE valuation!

Our team is ready to help you sell your home for the highest possible price ASAP

Bought with Blue Realty Team, LLC
GET MORE INFORMATION





