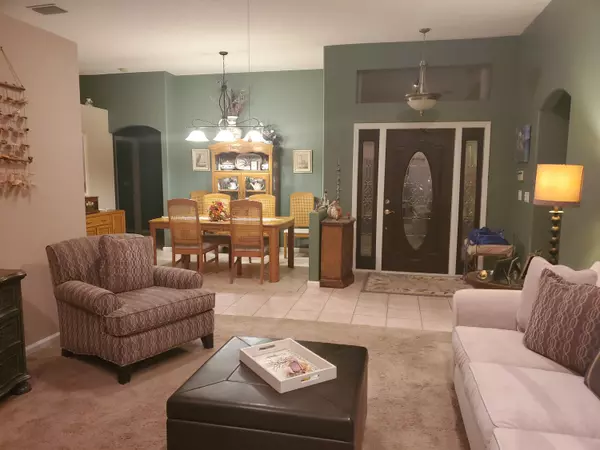Bought with Icon R.E. Consultants, LLC
$401,000
$399,900
0.3%For more information regarding the value of a property, please contact us for a free consultation.
6092 Royal Birkdale DR Lake Worth, FL 33463
4 Beds
2 Baths
1,961 SqFt
Key Details
Sold Price $401,000
Property Type Single Family Home
Sub Type Single Family Detached
Listing Status Sold
Purchase Type For Sale
Square Footage 1,961 sqft
Price per Sqft $204
Subdivision Winston Trails Par 7
MLS Listing ID RX-10669685
Sold Date 12/23/20
Style Mediterranean
Bedrooms 4
Full Baths 2
Construction Status Resale
HOA Fees $200/mo
HOA Y/N Yes
Year Built 1995
Annual Tax Amount $3,148
Tax Year 2020
Lot Size 7,150 Sqft
Property Description
Popular Antilles 4/2/2 Model in gated Golf Club community of Winston Trails. Original Owners, Great A rated Schools, Hurricane Accordion Shutters, 10X30 Screened in covered patio with pet door, 20 ft easement in back for privacy. A/C 1 year old, 2007 roof was replaced, Custom front door, Updated kitchen with 40 inch cabinets, granite countertops, New Back splash, soft close drawers, extra storage in large Island, all stainless steel appliances, Garbage disposal & pantry. Eco flow toilets, ceiling fans in all rooms, Utility Tub and cabinets in Garage. 2 pets allow, no weight or breed restriction, Must Own for 1 year in order to lease. One time Capital contribution for approx 1050.00 For exact amount contact agent or HOA.
Location
State FL
County Palm Beach
Community Winston Trails
Area 5740
Zoning RS
Rooms
Other Rooms Family, Laundry-Inside
Master Bath Dual Sinks, Mstr Bdrm - Ground, Mstr Bdrm - Sitting, Separate Shower, Separate Tub
Interior
Interior Features Kitchen Island, Pantry, Roman Tub, Split Bedroom, Volume Ceiling, Walk-in Closet
Heating Central, Electric
Cooling Central
Flooring Ceramic Tile
Furnishings Unfurnished
Exterior
Exterior Feature Auto Sprinkler, Covered Patio, Fence, Screen Porch, Shutters
Parking Features Garage - Attached
Garage Spaces 2.0
Community Features Sold As-Is, Gated Community
Utilities Available Public Sewer, Public Water
Amenities Available Clubhouse, Golf Course, Pool, Sidewalks, Tennis
Waterfront Description None
Roof Type Barrel,S-Tile
Present Use Sold As-Is
Exposure West
Private Pool No
Building
Lot Description < 1/4 Acre
Story 1.00
Foundation CBS
Construction Status Resale
Schools
Elementary Schools Manatee Bay Elementary School
Middle Schools Christa Mcauliffe Middle School
High Schools Park Vista Community High School
Others
Pets Allowed Yes
HOA Fee Include Cable,Common Areas,Recrtnal Facility
Senior Community No Hopa
Restrictions Buyer Approval,Lease OK w/Restrict,No Lease 1st Year
Security Features Gate - Manned
Acceptable Financing Cash, Conventional, FHA, VA
Horse Property No
Membership Fee Required No
Listing Terms Cash, Conventional, FHA, VA
Financing Cash,Conventional,FHA,VA
Read Less
Want to know what your home might be worth? Contact us for a FREE valuation!

Our team is ready to help you sell your home for the highest possible price ASAP
GET MORE INFORMATION





