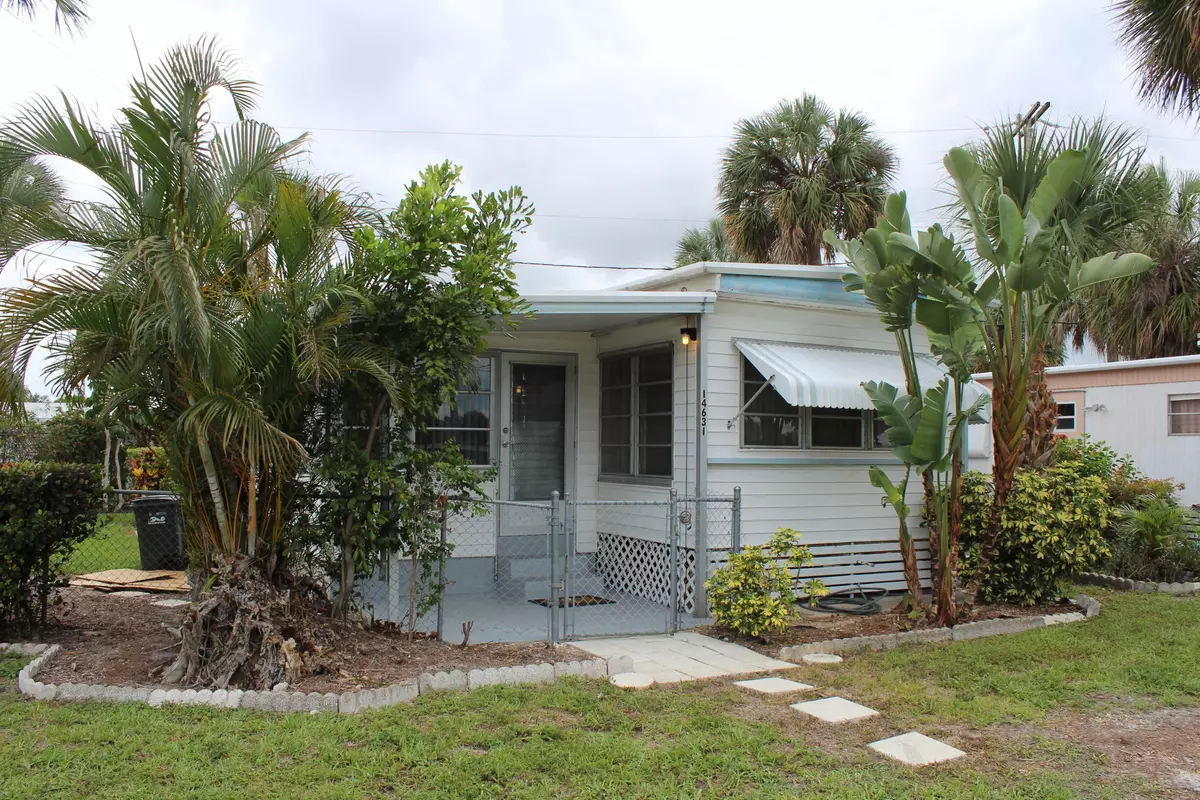Bought with Realty Associates Florida Properties Inc
$50,000
$69,000
27.5%For more information regarding the value of a property, please contact us for a free consultation.
14631 Barwick RD Delray Beach, FL 33445
2 Beds
1 Bath
810 SqFt
Key Details
Sold Price $50,000
Property Type Mobile Home
Sub Type Mobile/Manufactured
Listing Status Sold
Purchase Type For Sale
Square Footage 810 sqft
Price per Sqft $61
Subdivision Highland Trailer Park
MLS Listing ID RX-10625791
Sold Date 12/31/20
Bedrooms 2
Full Baths 1
Construction Status Resale
HOA Fees $88/mo
HOA Y/N Yes
Year Built 1970
Annual Tax Amount $326
Tax Year 2019
Lot Size 3,496 Sqft
Property Description
YOU OWN THE LAND! MAKE THIS YOUR PIECE OF PARADISE! UPDATED KITCHEN 2016, CENTRAL AIR + WINDOW UNIT, DINING AREA, LIVING AREA, 2 BEDROOMS, 1 FULL BATH, LAUNDRY ROOM WITH WASHER & DRYER, GREAT LOCATION NEXT TO THE CLUBHOUSE AND POOL....ACTIVE CLUBHOUSE, POOL AND SHUFFLEBOARD! MANY ACTIVITIES DURING SEASON! WITHIN WALKING DISTANCE TO THE NEW PUBLIX, RESTAURANTS, SHOPPING! SHORT DRIVE TO THE EVER POPULAR DOWNTOWN DELRAY BEACH! MUST BE 55+ TO LIVE HERE, MUST OWN 2 YEARS BEFORE RENTING THEN CAN ONLY RENT FOR MAXIMUM OF 6 MONTHS IN ANY YEAR. HOA FEES ARE $1060 PER YEAR: $530 PAID IN JAN AND $530 IN JUNE; INCLUDES WATER! COME SEE!
Location
State FL
County Palm Beach
Community Highland Trailer Park
Area 4540
Zoning MH(cit
Rooms
Other Rooms Family, Laundry-Inside
Master Bath Combo Tub/Shower, Mstr Bdrm - Ground
Interior
Interior Features Entry Lvl Lvng Area, Stack Bedrooms
Heating Central, Electric
Cooling Central, Electric, Wall-Win A/C
Flooring Carpet, Laminate
Furnishings Unfurnished
Exterior
Exterior Feature Awnings, Fence, Shutters
Community Features Sold As-Is
Utilities Available Electric, Public Sewer, Public Water
Amenities Available Clubhouse, Pool, Shuffleboard
Waterfront Description None
Roof Type Aluminum
Present Use Sold As-Is
Exposure East
Private Pool No
Building
Lot Description < 1/4 Acre
Story 1.00
Foundation Manufactured
Unit Floor 1
Construction Status Resale
Others
Pets Allowed Restricted
HOA Fee Include Common Areas,Water
Senior Community Verified
Restrictions Buyer Approval,Commercial Vehicles Prohibited,Interview Required,No Lease First 2 Years,No Truck/RV,Tenant Approval
Acceptable Financing Cash
Horse Property No
Membership Fee Required No
Listing Terms Cash
Financing Cash
Pets Allowed No Aggressive Breeds
Read Less
Want to know what your home might be worth? Contact us for a FREE valuation!

Our team is ready to help you sell your home for the highest possible price ASAP
GET MORE INFORMATION





