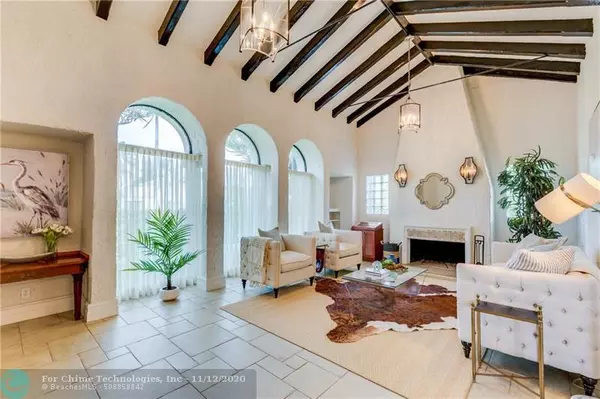$770,000
$799,900
3.7%For more information regarding the value of a property, please contact us for a free consultation.
1134 Harrison St Hollywood, FL 33019
4 Beds
3.5 Baths
3,239 SqFt
Key Details
Sold Price $770,000
Property Type Single Family Home
Sub Type Single
Listing Status Sold
Purchase Type For Sale
Square Footage 3,239 sqft
Price per Sqft $237
Subdivision Hollywood Lakes Sec 1-32
MLS Listing ID F10254932
Sold Date 01/22/21
Style Pool Only
Bedrooms 4
Full Baths 3
Half Baths 1
Construction Status Resale
HOA Y/N No
Year Built 1926
Annual Tax Amount $4,695
Tax Year 2019
Lot Size 0.294 Acres
Property Description
Welcome to this historical 1926 style home. Greeted by Cathedral ceilings with wood beams and original wood burning fireplace, you will fully encompass the historical charm in this beautiful home. Arched hall entrances bring you to the dining room and kitchen. Main house sits as a 2 Bedroom and 1.5 Bath (can be converted to full 2 Bath). Master has large walk-in closet and tons of natural light. Detached cottage has 1 Bedroom and 1 Bath with living space while other guest space has separate Bedroom and Bath with full kitchen. Main home and Cottage is separated between by your private pool and courtyard oasis. Home sits on a large Double Lot. Full accordion shutters throughout home. Gas generator to power home in stormy nights. Come check out this Historical Charm today!
Location
State FL
County Broward County
Area Hollywood East (3010-3050)
Zoning RS-6
Rooms
Bedroom Description At Least 1 Bedroom Ground Level,Master Bedroom Ground Level
Other Rooms Den/Library/Office, Family Room, Separate Guest/In-Law Quarters, Guest House, Studio Apartment
Dining Room Breakfast Area, Dining/Living Room, Eat-In Kitchen
Interior
Interior Features First Floor Entry, Fireplace, Vaulted Ceilings, Walk-In Closets
Heating Central Heat
Cooling Central Cooling
Flooring Tile Floors, Wood Floors
Equipment Dishwasher, Dryer, Microwave, Refrigerator, Washer
Exterior
Exterior Feature Fence, Storm/Security Shutters
Pool Below Ground Pool
Water Access N
View Garden View, Pool Area View
Roof Type Barrel Roof,Curved/S-Tile Roof
Private Pool No
Building
Lot Description 1/4 To Less Than 1/2 Acre Lot
Foundation Concrete Block With Brick, Cbs Construction
Sewer Municipal Sewer
Water Municipal Water
Construction Status Resale
Others
Pets Allowed Yes
Senior Community No HOPA
Restrictions No Restrictions,Ok To Lease
Acceptable Financing Cash, Conventional, VA
Membership Fee Required No
Listing Terms Cash, Conventional, VA
Pets Allowed No Restrictions
Read Less
Want to know what your home might be worth? Contact us for a FREE valuation!

Our team is ready to help you sell your home for the highest possible price ASAP

Bought with Coldwell Banker Realty
GET MORE INFORMATION





