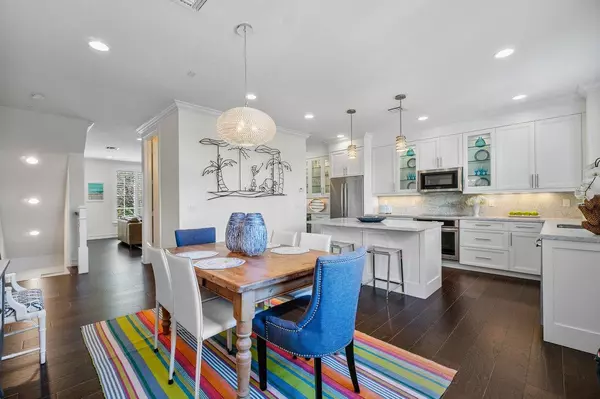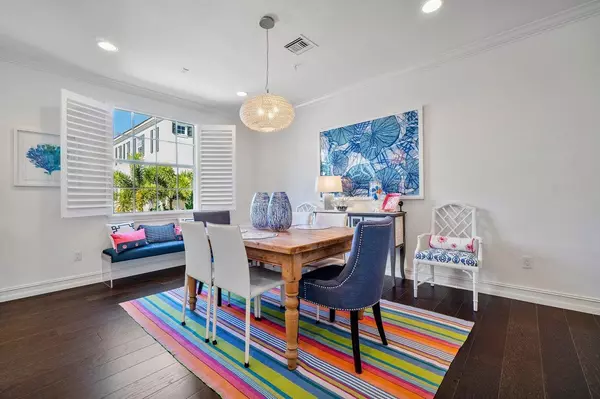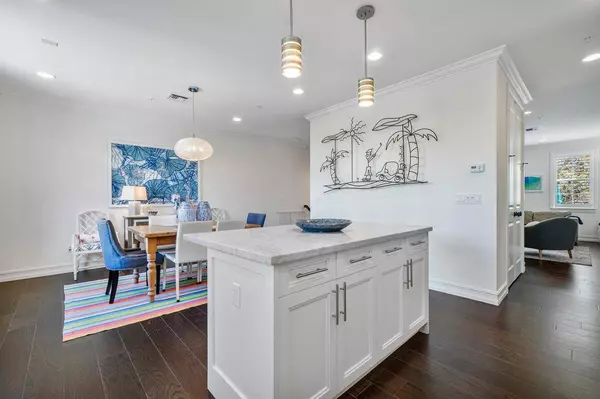Bought with The Corcoran Group
$875,500
$874,500
0.1%For more information regarding the value of a property, please contact us for a free consultation.
331 E Cannery Row CIR Delray Beach, FL 33444
3 Beds
3.1 Baths
2,126 SqFt
Key Details
Sold Price $875,500
Property Type Townhouse
Sub Type Townhouse
Listing Status Sold
Purchase Type For Sale
Square Footage 2,126 sqft
Price per Sqft $411
Subdivision Cannery Row
MLS Listing ID RX-10681522
Sold Date 03/01/21
Style < 4 Floors,Contemporary,Townhouse
Bedrooms 3
Full Baths 3
Half Baths 1
Construction Status Resale
HOA Fees $500/mo
HOA Y/N Yes
Year Built 2016
Annual Tax Amount $11,426
Tax Year 2020
Lot Size 1,190 Sqft
Property Description
Perfectly located in the trendy Pineapple Grove neighborhood, this townhome is a treasure. A spacious, three bedroom, three and one half bath residence with a light and airy flow delightfully designed in a timeless, relaxed beach style. Many fine features and upgrades include dark wood floors on the second and third level, ceramic tile on the first level, plantation shutters, custom lighting, central vac and a water filtration system. The kitchen features white, shaker wood cabinets with glass doors and an island, Carrera marble countertops and backsplash, upgraded appliances, induction cooktop, a built in bar with beverage chiller. One bedroom on first floor and two on the third level all include in-suite baths and custom closets with volume ceilings in the spacious master bedroom.
Location
State FL
County Palm Beach
Area 4360
Zoning CBD(ci
Rooms
Other Rooms Laundry-Inside, Laundry-Util/Closet
Master Bath Dual Sinks, Separate Shower
Interior
Interior Features Bar, Kitchen Island, Laundry Tub, Second/Third Floor Concrete, Upstairs Living Area, Volume Ceiling, Walk-in Closet
Heating Central, Electric
Cooling Ceiling Fan, Central, Electric
Flooring Ceramic Tile, Wood Floor
Furnishings Unfurnished
Exterior
Parking Features Garage - Attached
Garage Spaces 2.0
Utilities Available Cable, Electric, Public Sewer, Public Water
Amenities Available Community Room, Pool, Spa-Hot Tub, Street Lights
Waterfront Description None
Roof Type Other
Exposure East
Private Pool No
Building
Lot Description < 1/4 Acre
Story 3.00
Foundation CBS
Construction Status Resale
Others
Pets Allowed Yes
HOA Fee Include Common Areas,Maintenance-Exterior
Senior Community No Hopa
Restrictions Buyer Approval,Lease OK w/Restrict,No Lease 1st Year,Tenant Approval
Security Features Security Sys-Owned
Acceptable Financing Cash, Conventional
Horse Property No
Membership Fee Required No
Listing Terms Cash, Conventional
Financing Cash,Conventional
Pets Allowed No Aggressive Breeds, Number Limit
Read Less
Want to know what your home might be worth? Contact us for a FREE valuation!

Our team is ready to help you sell your home for the highest possible price ASAP
GET MORE INFORMATION





