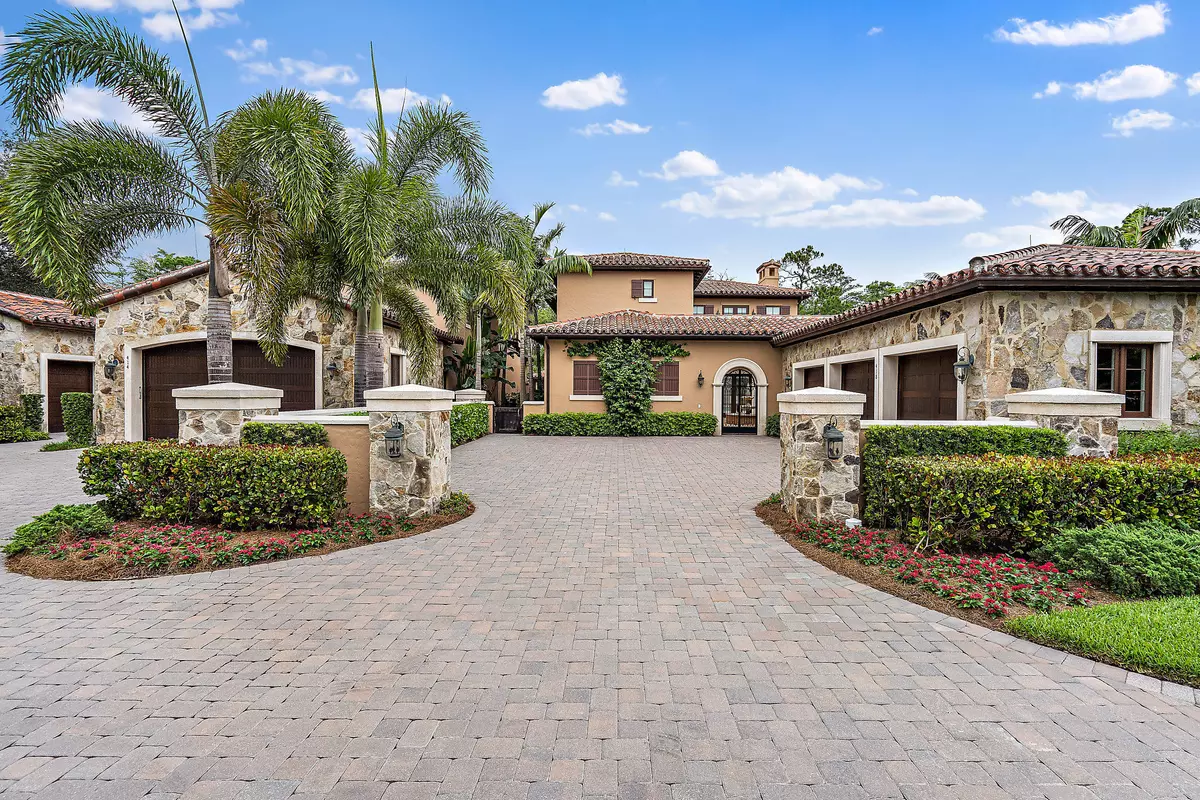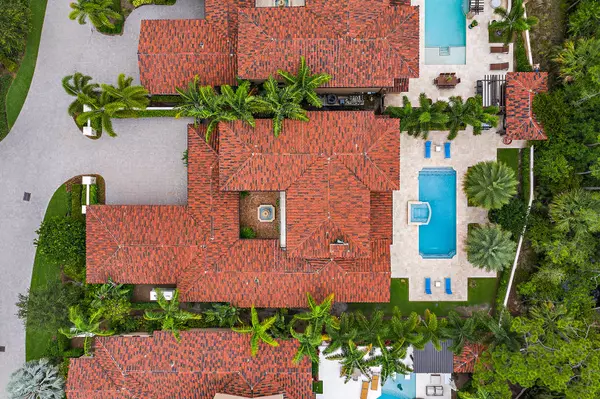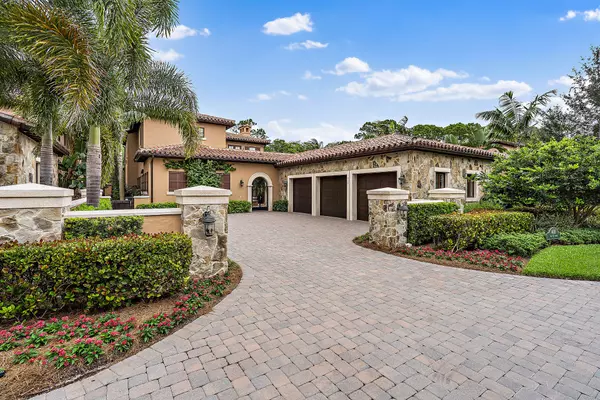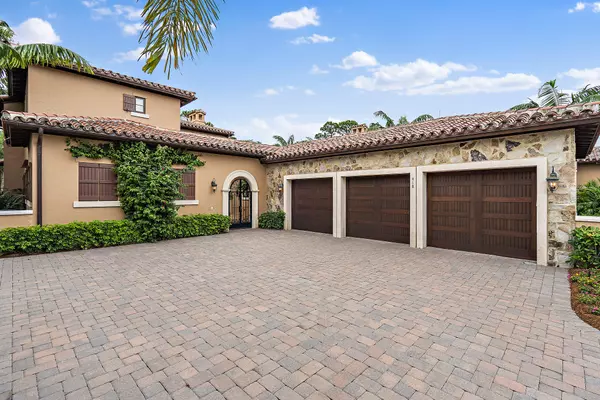Bought with Waterfront Properties & Club C
$3,850,000
$3,995,000
3.6%For more information regarding the value of a property, please contact us for a free consultation.
418 Via Del Orso DR Jupiter, FL 33477
5 Beds
7.1 Baths
4,662 SqFt
Key Details
Sold Price $3,850,000
Property Type Single Family Home
Sub Type Villa
Listing Status Sold
Purchase Type For Sale
Square Footage 4,662 sqft
Price per Sqft $825
Subdivision Bears Club Golf Villas Condo
MLS Listing ID RX-10628895
Sold Date 02/26/21
Style Contemporary,European,Villa
Bedrooms 5
Full Baths 7
Half Baths 1
Construction Status Resale
HOA Fees $3,386/mo
HOA Y/N Yes
Year Built 2016
Annual Tax Amount $46,082
Tax Year 2019
Property Description
One of the new seven Golf Villas built in 2016 in The Bears Club to finish the Villa enclave. This extraordinary residence is the only Golf Villa with a full three car garage. The size allows the current owners to store three vehicles plus a golf cart. This Villa also was one of only two Villas completed with a large enclosed motor court accented with stone walls and coach lights. 418 Via del Orso is one of the rare coveted Golf Villa locations with an over-sized rear yard with substantially more depth than than the typical Villa backing to the wooded preserve between the Golf Villas and the 9th green and clubhouse. This property boasts clean neutral transitional interiors with upper tier finishes throughout.
Location
State FL
County Palm Beach
Area 5210
Zoning R1(cit
Rooms
Other Rooms Family, Laundry-Inside, Studio Bedroom
Master Bath 2 Master Baths, Dual Sinks, Spa Tub & Shower
Interior
Interior Features Entry Lvl Lvng Area, Split Bedroom, Walk-in Closet
Heating Central, Heat Strip
Cooling Central
Flooring Marble, Wood Floor
Furnishings Unfurnished
Exterior
Garage Spaces 3.0
Community Features Gated Community
Utilities Available Electric, Gas Natural, Public Water
Amenities Available Golf Course
Waterfront Description None
Exposure West
Private Pool Yes
Building
Story 2.00
Foundation CBS
Construction Status Resale
Others
Pets Allowed Yes
HOA Fee Include Cable,Insurance-Bldg,Insurance-Other,Lawn Care,Maintenance-Exterior,Pool Service,Trash Removal
Senior Community No Hopa
Restrictions Buyer Approval,Lease OK w/Restrict
Acceptable Financing Cash, Conventional
Horse Property No
Membership Fee Required No
Listing Terms Cash, Conventional
Financing Cash,Conventional
Pets Allowed No Aggressive Breeds
Read Less
Want to know what your home might be worth? Contact us for a FREE valuation!

Our team is ready to help you sell your home for the highest possible price ASAP
GET MORE INFORMATION





