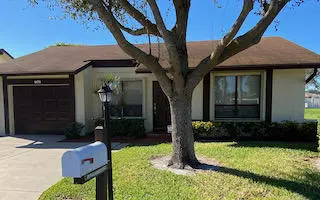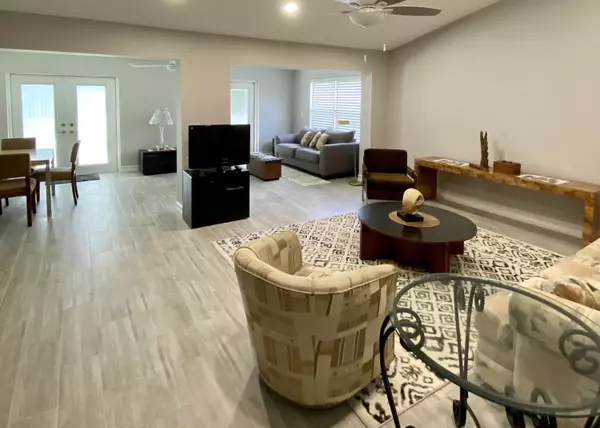Bought with KW Innovations
$248,000
$253,900
2.3%For more information regarding the value of a property, please contact us for a free consultation.
6179 Olivewood CIR Greenacres, FL 33463
2 Beds
2 Baths
1,404 SqFt
Key Details
Sold Price $248,000
Property Type Single Family Home
Sub Type Single Family Detached
Listing Status Sold
Purchase Type For Sale
Square Footage 1,404 sqft
Price per Sqft $176
Subdivision Buttonwood 1
MLS Listing ID RX-10683512
Sold Date 03/01/21
Style < 4 Floors,Ranch
Bedrooms 2
Full Baths 2
Construction Status Resale
HOA Fees $251/mo
HOA Y/N Yes
Year Built 1980
Annual Tax Amount $3,332
Tax Year 2020
Lot Size 6,214 Sqft
Property Description
Experience this beautiful, totally renovated home in the 55+ Community of Buttonwood. It feels and looks like a new home with designer elongated ceramic tile floors, upgraded baseboards, newly finished ceilings, neutral walls and new window treatments. The high ceilings with dimmable recessed lighting create spaciousness in the combination living, dining and sunroom areas. Add your touches to the master suite, large walk-in closet and master bath with dual square sinks, quartz countertops and beveled vanity wall mirror. The redesigned kitchen has stainless steel appliances, quartz countertops with added cabinetry and counter space. Bedroom #2 and bathroom are wheelchair accessible, with a wheel-in shower, quartz vanity top and modern square sink.''MOVE IN READY'' for you! WELCOME HOME!
Location
State FL
County Palm Beach
Area 5720
Zoning RM-1(c
Rooms
Other Rooms Florida, Great, Laundry-Garage
Master Bath Combo Tub/Shower, Dual Sinks, Mstr Bdrm - Ground
Interior
Interior Features Built-in Shelves, Closet Cabinets, French Door, Split Bedroom, Volume Ceiling, Walk-in Closet
Heating Central
Cooling Ceiling Fan, Central, Electric
Flooring Ceramic Tile
Furnishings Unfurnished
Exterior
Exterior Feature Auto Sprinkler, Shutters
Parking Features 2+ Spaces, Driveway, Garage - Attached, Vehicle Restrictions
Garage Spaces 1.0
Community Features Gated Community
Utilities Available Cable, Electric, Public Sewer, Public Water, Water Available
Amenities Available Billiards, Bocce Ball, Clubhouse, Fitness Center, Game Room, Library, Manager on Site, Pool, Shuffleboard, Spa-Hot Tub, Street Lights, Tennis
Waterfront Description None
View Garden
Roof Type Comp Shingle
Handicap Access Roll-In Shower, Wide Doorways
Exposure East
Private Pool No
Building
Lot Description < 1/4 Acre, Paved Road, West of US-1
Story 1.00
Foundation CBS
Construction Status Resale
Others
Pets Allowed No
HOA Fee Include Common Areas,Lawn Care,Management Fees,Manager,Pest Control,Pool Service,Recrtnal Facility,Reserve Funds,Security
Senior Community Verified
Restrictions Buyer Approval,Commercial Vehicles Prohibited,Interview Required,Lease OK,No Boat,No RV,No Truck,Tenant Approval
Security Features Burglar Alarm,Gate - Unmanned
Acceptable Financing Cash, Conventional
Horse Property No
Membership Fee Required No
Listing Terms Cash, Conventional
Financing Cash,Conventional
Read Less
Want to know what your home might be worth? Contact us for a FREE valuation!

Our team is ready to help you sell your home for the highest possible price ASAP
GET MORE INFORMATION





