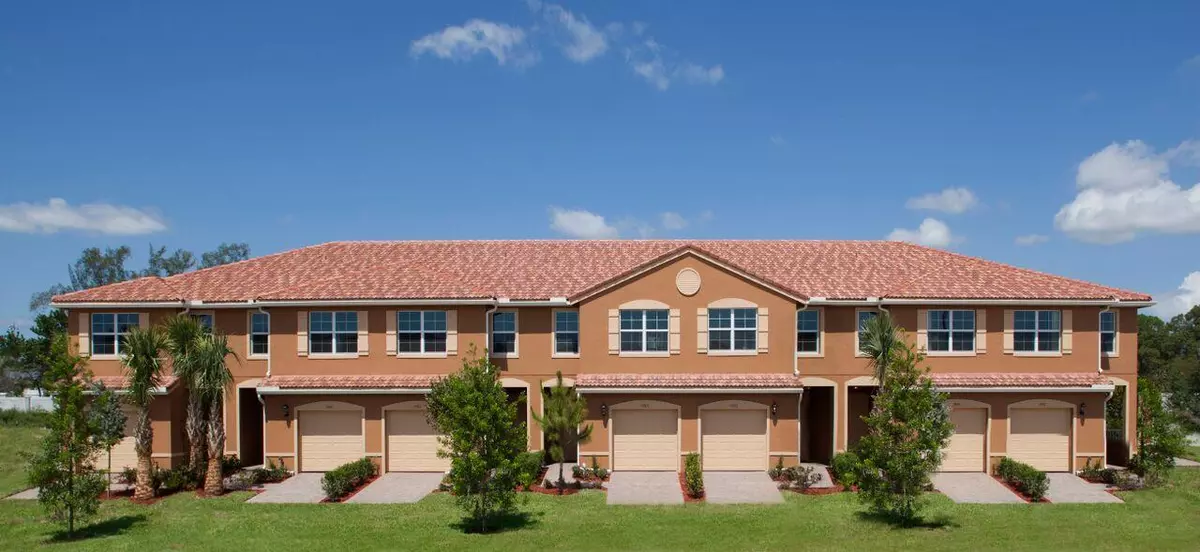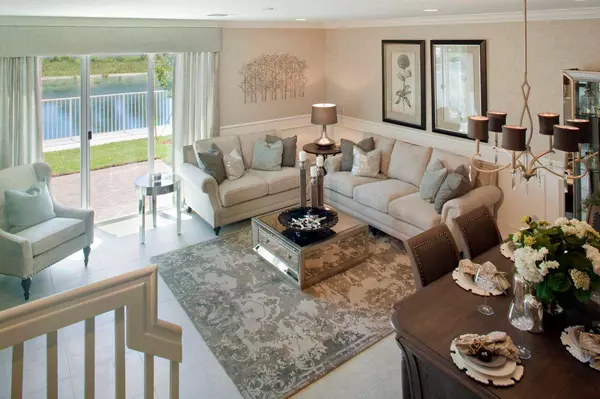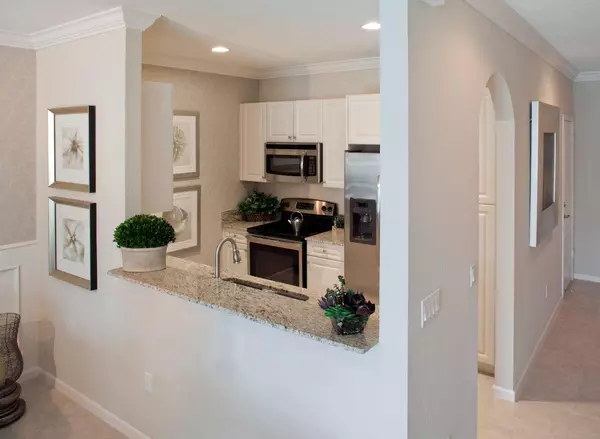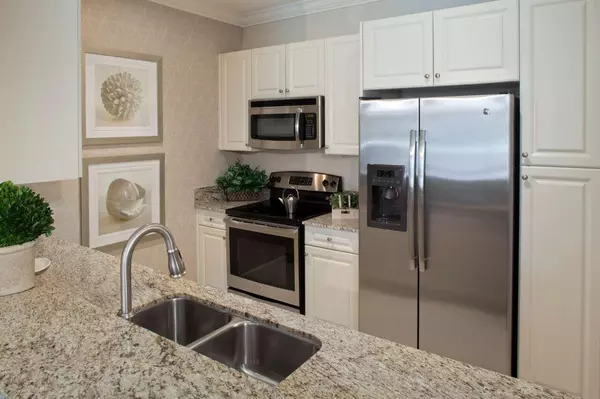Bought with RE/MAX Interaction Realty LLC
$265,345
$263,700
0.6%For more information regarding the value of a property, please contact us for a free consultation.
5819 Monterra Club DR Lot # 50 Lake Worth, FL 33463
3 Beds
2.1 Baths
1,566 SqFt
Key Details
Sold Price $265,345
Property Type Townhouse
Sub Type Townhouse
Listing Status Sold
Purchase Type For Sale
Square Footage 1,566 sqft
Price per Sqft $169
Subdivision Colony Reserve At Lake Worth
MLS Listing ID RX-10362373
Sold Date 10/31/17
Style Townhouse
Bedrooms 3
Full Baths 2
Half Baths 1
Construction Status Preconstruction
HOA Fees $174/mo
HOA Y/N Yes
Year Built 2017
Annual Tax Amount $388
Tax Year 2016
Property Description
Colony Reserve townhomes offer phenomenal standard features that will bring you the best value and lifestyle choice available in South Florida today! The community offers impressive features from street lighting, sidewalks, masonry privacy wall surrounding community, to custom landscaping. It also boasts a lakefront clubhouse with LifeFitness(r) professionally-equipped gym, card room, great room and warming kitchen for special events, lakefront heated swimming pool and spa for that resort feel, large tot-lot, basketball court, lakefront walking trail with gazebos, as well as benches and trellises surrounding the 4-acre lake. This amenity-rich community also features a floating dock on the lake with paddle boats! Take advantage now of pre-construction pricing and incredible incentives!
Location
State FL
County Palm Beach
Community Colony Reserve At Lake Worth
Area 5730
Zoning PUD
Rooms
Other Rooms Laundry-Util/Closet, Storage
Master Bath Dual Sinks, Mstr Bdrm - Sitting, Mstr Bdrm - Upstairs, Separate Shower, Separate Tub
Interior
Interior Features Foyer, Roman Tub, Split Bedroom, Volume Ceiling, Walk-in Closet
Heating Central Individual, Electric
Cooling Central Individual, Electric
Flooring Carpet, Ceramic Tile
Furnishings Unfurnished
Exterior
Exterior Feature Open Patio
Parking Features Garage - Attached
Garage Spaces 1.0
Community Features Home Warranty
Utilities Available Public Sewer, Public Water
Amenities Available Basketball, Bike - Jog, Clubhouse, Community Room, Fitness Center, Game Room, Manager on Site, Pool, Sidewalks, Spa-Hot Tub, Street Lights
Waterfront Description None
View Garden
Roof Type S-Tile
Present Use Home Warranty
Exposure West
Private Pool No
Building
Lot Description Interior Lot
Story 2.00
Foundation CBS
Unit Floor 1
Construction Status Preconstruction
Others
Pets Allowed Yes
HOA Fee Include Common Areas,Lawn Care,Manager,Pool Service
Senior Community No Hopa
Restrictions Lease OK w/Restrict,Pet Restrictions,Tenant Approval
Security Features Burglar Alarm,Entry Card,Entry Phone,Gate - Unmanned,Wall
Acceptable Financing Cash, Conventional, FHA, VA
Horse Property No
Membership Fee Required No
Listing Terms Cash, Conventional, FHA, VA
Financing Cash,Conventional,FHA,VA
Pets Allowed Up to 2 Pets
Read Less
Want to know what your home might be worth? Contact us for a FREE valuation!

Our team is ready to help you sell your home for the highest possible price ASAP
GET MORE INFORMATION





