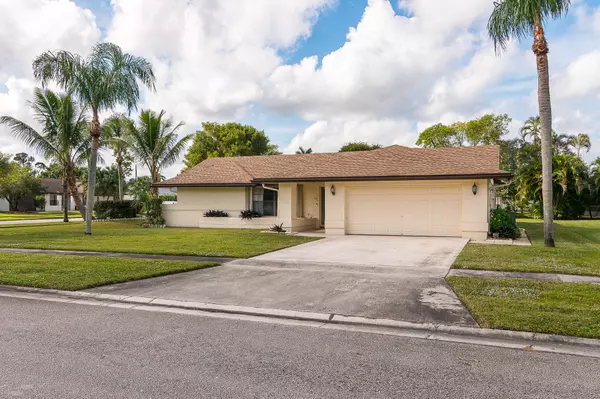Bought with New Empire Realty, Inc.
$370,000
$379,900
2.6%For more information regarding the value of a property, please contact us for a free consultation.
101 Sherwood DR Royal Palm Beach, FL 33411
3 Beds
2 Baths
1,622 SqFt
Key Details
Sold Price $370,000
Property Type Single Family Home
Sub Type Single Family Detached
Listing Status Sold
Purchase Type For Sale
Square Footage 1,622 sqft
Price per Sqft $228
Subdivision Huntington Woods
MLS Listing ID RX-10678347
Sold Date 03/22/21
Style Ranch
Bedrooms 3
Full Baths 2
Construction Status Resale
HOA Fees $50/mo
HOA Y/N Yes
Year Built 1989
Annual Tax Amount $2,164
Tax Year 2020
Property Description
The roof was replaced 3 years ago, new A/C, and hot water heater last year! This CBS Pool home features a pool enclosure with space to entertain! Split floor plan is conducive for guest privacy & the volume living room ceilings make this inviting floor plan feel spacious & comfortable. An additional living area with a great view of the pool makes a great family room. The kitchen boasts a skylight, granite countertops, new stainless steel appliances w/ice maker. Accordion shutters for easy storm prep & a generator hook up and transfer switch. The master suite has a walk in closet & sliders to the pool area. An easy commute east to West Palm Beach & Palm Beach Island. Close to the Wellington mall, restaurants & shopping. Laundry closet inside and a two car garage.
Location
State FL
County Palm Beach
Area 5530
Zoning Residential
Rooms
Other Rooms Family, Laundry-Inside, Laundry-Util/Closet
Master Bath Mstr Bdrm - Ground
Interior
Interior Features Entry Lvl Lvng Area, Sky Light(s), Split Bedroom, Volume Ceiling, Walk-in Closet
Heating Central
Cooling Central
Flooring Laminate, Tile
Furnishings Unfurnished
Exterior
Exterior Feature Screened Patio
Parking Features Driveway, Garage - Attached
Garage Spaces 2.0
Pool Inground, Screened
Utilities Available Cable, Electric, Public Sewer, Public Water
Amenities Available Sidewalks
Waterfront Description None
View Pool
Roof Type Comp Shingle
Exposure East
Private Pool Yes
Building
Lot Description < 1/4 Acre, Corner Lot
Story 1.00
Foundation Block, CBS, Concrete
Construction Status Resale
Others
Pets Allowed Yes
HOA Fee Include Common Areas
Senior Community No Hopa
Restrictions Commercial Vehicles Prohibited,No Boat,No Lease First 2 Years,No RV
Acceptable Financing Cash, Conventional
Horse Property No
Membership Fee Required No
Listing Terms Cash, Conventional
Financing Cash,Conventional
Read Less
Want to know what your home might be worth? Contact us for a FREE valuation!

Our team is ready to help you sell your home for the highest possible price ASAP
GET MORE INFORMATION





