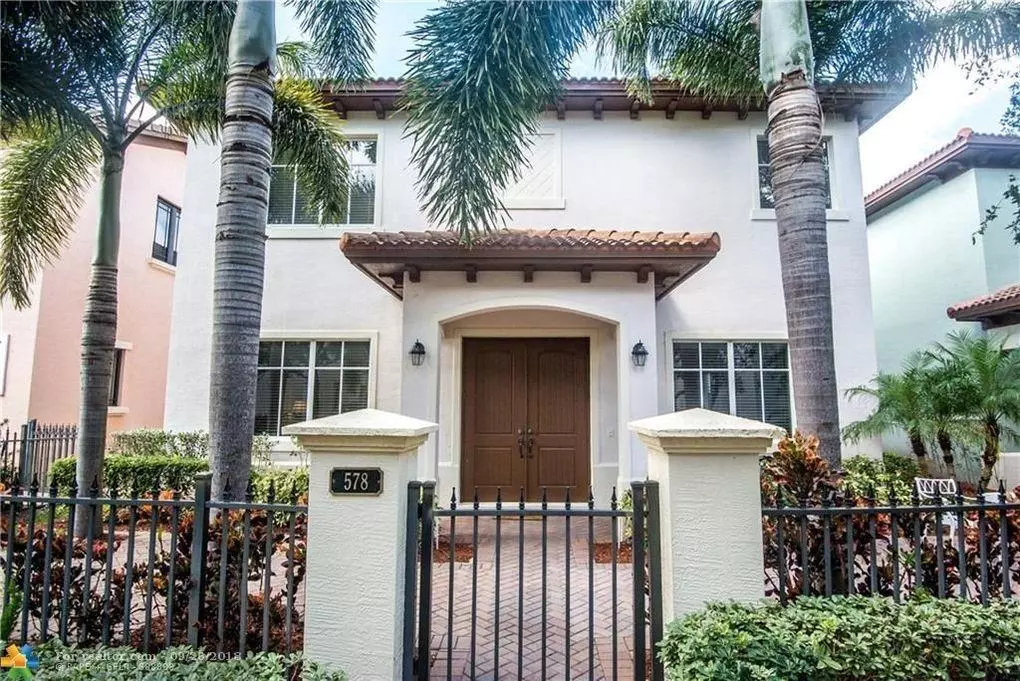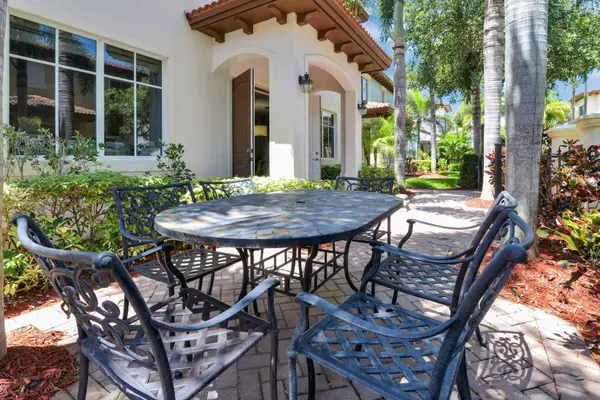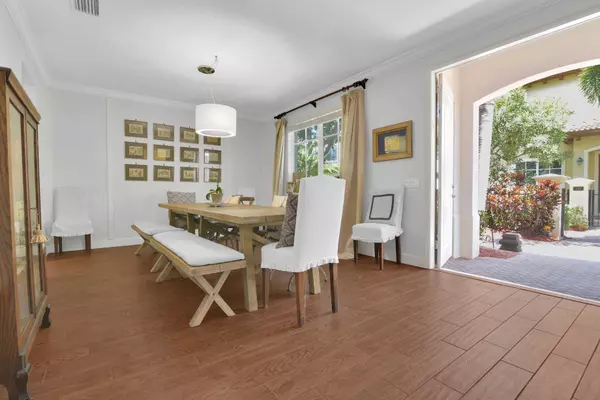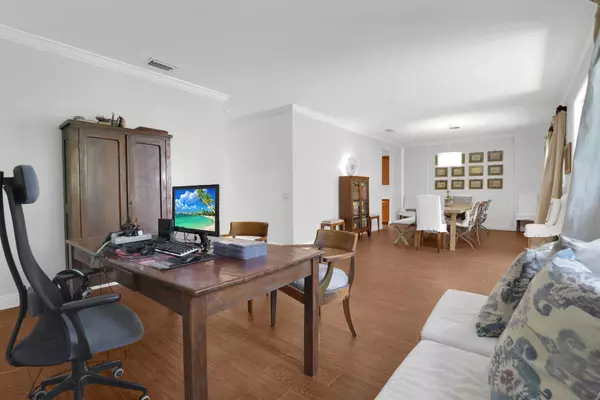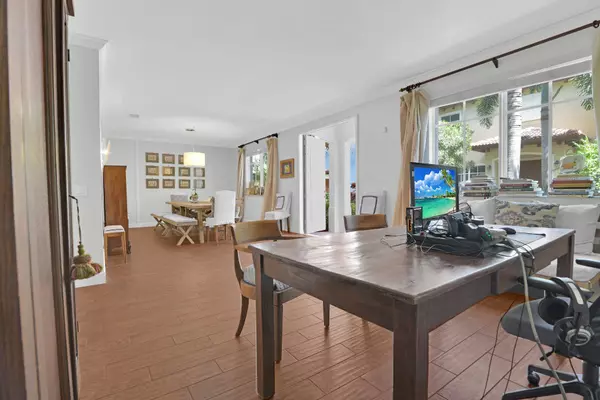Bought with Coldwell Banker Realty
$627,500
$669,999
6.3%For more information regarding the value of a property, please contact us for a free consultation.
578 NW Crane Ter Boca Raton, FL 33432
4 Beds
2.1 Baths
2,646 SqFt
Key Details
Sold Price $627,500
Property Type Single Family Home
Sub Type Single Family Detached
Listing Status Sold
Purchase Type For Sale
Square Footage 2,646 sqft
Price per Sqft $237
Subdivision Library Commons
MLS Listing ID RX-10649318
Sold Date 03/01/21
Bedrooms 4
Full Baths 2
Half Baths 1
Construction Status Resale
HOA Fees $295/mo
HOA Y/N Yes
Year Built 2010
Annual Tax Amount $9,412
Tax Year 2019
Lot Size 2,948 Sqft
Property Description
Price Adjusted! RARELY AVAILABLE DOWNTOWN EAST BOCA LOCATION. Spacious open layout with high ceilings,crown mouldings, all impact doors and windows, gourmet kitchen with double oven, GAS STOVE expanded island featuring countertop and backsplash direct imported from Italy and made from crushed shells, ceramic wood floors throughout bottom floor, interchangeable very large living and dining rooms.Brand New A/C system. Large great room perfect for families, large master bedroom with tray ceilings. Master bath with jacuzzi tub and double vanities in the same imported from Italy countertops as in the kitchen and large walk in shower and separate toilet room. All large guest bedrooms have their own large walk-in closet. Private front porch with pr
Location
State FL
County Palm Beach
Area 4260
Zoning R3D_PU
Rooms
Other Rooms Family, Great, Laundry-Inside
Master Bath Dual Sinks, Mstr Bdrm - Upstairs, Separate Shower
Interior
Interior Features Entry Lvl Lvng Area, French Door, Kitchen Island, Roman Tub, Split Bedroom, Walk-in Closet
Heating Central
Cooling Ceiling Fan, Central
Flooring Tile
Furnishings Unfurnished
Exterior
Garage Spaces 2.0
Utilities Available Cable, Electric, Public Sewer, Public Water
Amenities Available Clubhouse, Pool
Waterfront Description None
Exposure West
Private Pool No
Building
Lot Description < 1/4 Acre
Story 2.00
Foundation CBS
Construction Status Resale
Others
Pets Allowed Yes
Senior Community No Hopa
Restrictions No Lease 1st Year
Acceptable Financing Cash, Conventional
Horse Property No
Membership Fee Required No
Listing Terms Cash, Conventional
Financing Cash,Conventional
Read Less
Want to know what your home might be worth? Contact us for a FREE valuation!

Our team is ready to help you sell your home for the highest possible price ASAP
GET MORE INFORMATION

