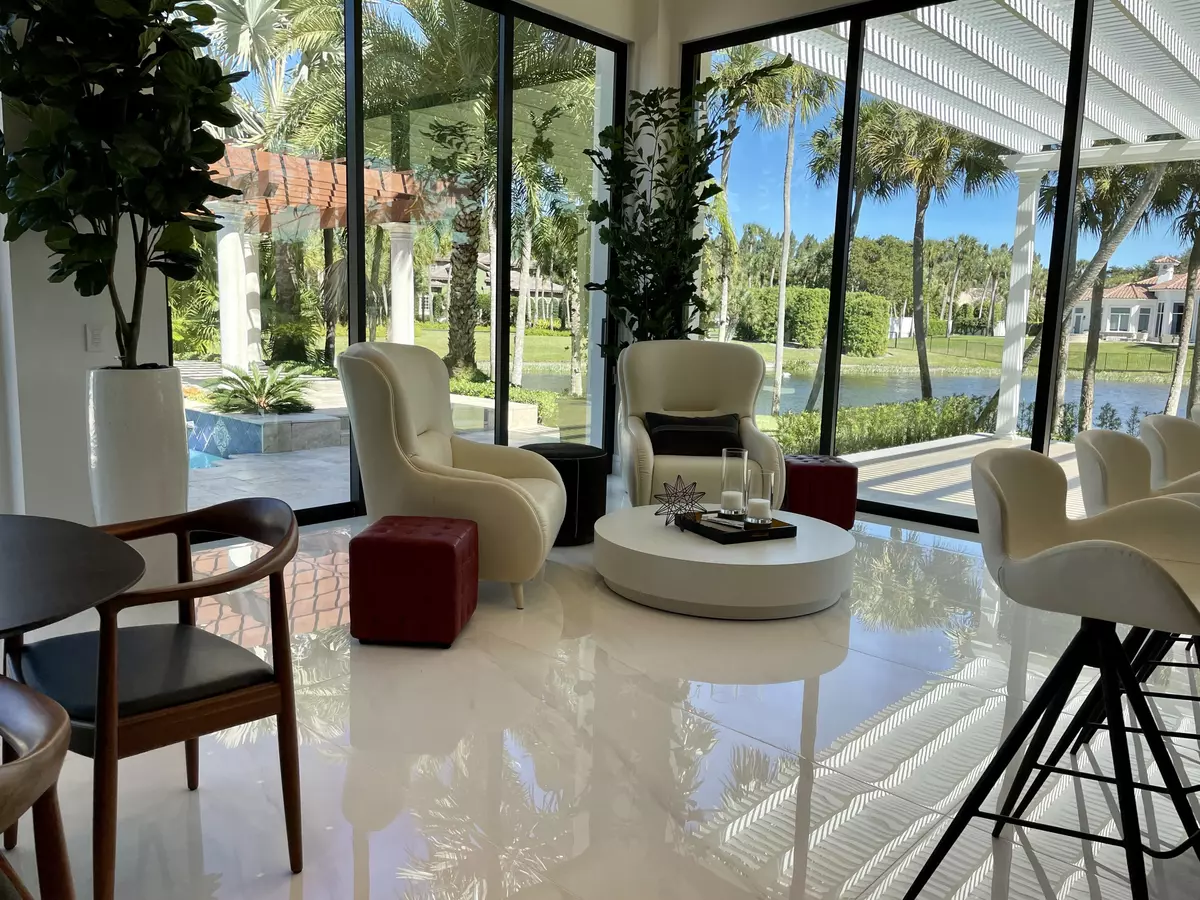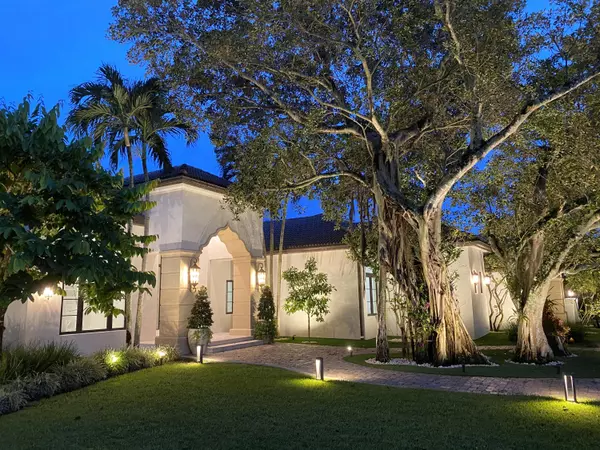Bought with Coldwell Banker/BR
$4,600,000
$4,900,000
6.1%For more information regarding the value of a property, please contact us for a free consultation.
16485 Bridlewood CIR Delray Beach, FL 33445
5 Beds
8.2 Baths
5,667 SqFt
Key Details
Sold Price $4,600,000
Property Type Single Family Home
Sub Type Single Family Detached
Listing Status Sold
Purchase Type For Sale
Square Footage 5,667 sqft
Price per Sqft $811
Subdivision Foxe Chase
MLS Listing ID RX-10653553
Sold Date 04/02/21
Style < 4 Floors,Contemporary
Bedrooms 5
Full Baths 8
Half Baths 2
Construction Status Resale
HOA Fees $627/mo
HOA Y/N Yes
Year Built 1997
Annual Tax Amount $20,232
Tax Year 2020
Lot Size 1.115 Acres
Property Description
Foxe Chase is a unique privately gated community of only 43 estate homes on 1+acre lots. This lakefront home is newly finished, only 3 miles from the ocean and Atlantic Ave. restaurants and entertainment. 5 bedrooms, en-suite baths and an office with a full bath. The luxurious master suite with pool and lake views has separate his and hers custom bath and dressing rooms with hidden vanity Smart TVs. The fully air-conditioned 3 car plus golf cart garage opens to a spectacular mudroom, laundry and storage room. 3-zone sound system throughout the home, custom wine bar with exotic marble wine wall. LED cove lighting keeps your eyes flowing from kitchen to living to patio bar - MUST SEE EXPERIENCE! 3 DualBand WiFi access points for seamless network, and much more for you to experience.
Location
State FL
County Palm Beach
Area 4640
Zoning RT
Rooms
Other Rooms Cabana Bath, Den/Office, Family, Great, Laundry-Inside, Laundry-Util/Closet
Master Bath 2 Master Baths, Bidet, Dual Sinks, Mstr Bdrm - Sitting, Separate Shower, Separate Tub, Spa Tub & Shower
Interior
Interior Features Bar, Built-in Shelves, Closet Cabinets, Custom Mirror, Kitchen Island, Roman Tub, Split Bedroom, Volume Ceiling, Walk-in Closet, Wet Bar
Heating Central, Electric
Cooling Ceiling Fan, Central Building, Electric
Flooring Ceramic Tile
Furnishings Unfurnished
Exterior
Exterior Feature Auto Sprinkler, Custom Lighting, Fence, Open Porch
Parking Features Drive - Circular, Garage - Attached
Garage Spaces 3.0
Pool Inground
Community Features Corporate Owned, Gated Community
Utilities Available Cable, Electric, Gas Natural, Septic, Water Available, Well Water
Amenities Available None
Waterfront Description Lake
View Lake, Pool
Roof Type Barrel
Present Use Corporate Owned
Exposure West
Private Pool Yes
Building
Lot Description 1 to < 2 Acres, West of US-1
Story 1.00
Foundation CBS, Concrete
Unit Floor 1
Construction Status Resale
Schools
Elementary Schools Orchard View Elementary School
Middle Schools Omni Middle School
High Schools Spanish River Community High School
Others
Pets Allowed Yes
HOA Fee Include Security
Senior Community No Hopa
Restrictions Buyer Approval,Interview Required,Lease OK,Tenant Approval
Security Features Burglar Alarm,Entry Card,Gate - Manned,Security Sys-Owned
Acceptable Financing Cash, Conventional
Horse Property No
Membership Fee Required No
Listing Terms Cash, Conventional
Financing Cash,Conventional
Pets Allowed No Restrictions
Read Less
Want to know what your home might be worth? Contact us for a FREE valuation!

Our team is ready to help you sell your home for the highest possible price ASAP
GET MORE INFORMATION





