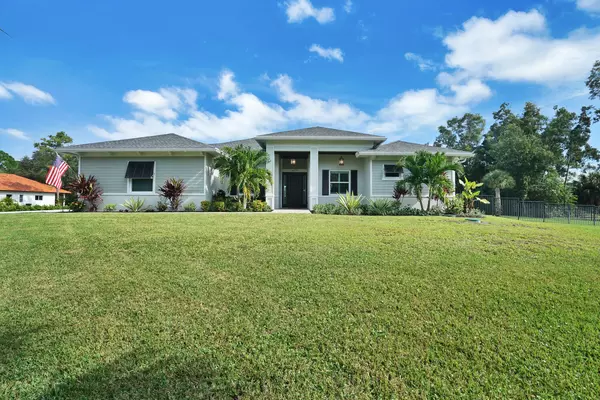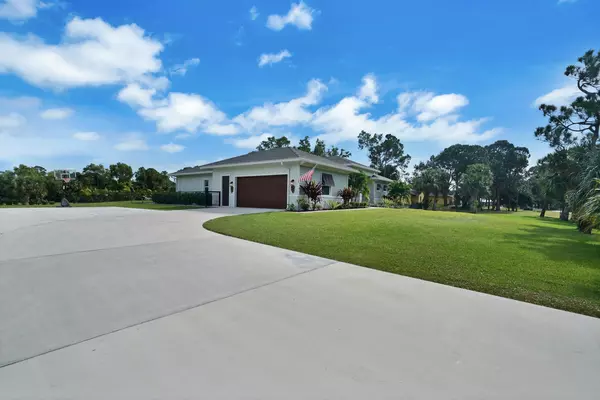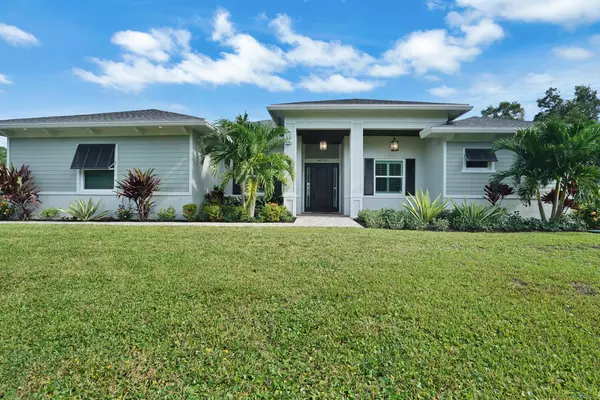Bought with Sotheby's Intl. Realty, Inc.
$855,000
$889,800
3.9%For more information regarding the value of a property, please contact us for a free consultation.
14770 N 64th WAY Palm Beach Gardens, FL 33418
3 Beds
3 Baths
2,531 SqFt
Key Details
Sold Price $855,000
Property Type Single Family Home
Sub Type Single Family Detached
Listing Status Sold
Purchase Type For Sale
Square Footage 2,531 sqft
Price per Sqft $337
Subdivision Palm Beach Country Estates
MLS Listing ID RX-10674451
Sold Date 04/09/21
Style Ranch,Traditional
Bedrooms 3
Full Baths 3
Construction Status Resale
HOA Y/N No
Year Built 2017
Annual Tax Amount $9,970
Tax Year 2020
Lot Size 1.200 Acres
Property Description
Welcome Home to your 2017 Synergy Custom built, high performance and energy efficient home, in the sort after community of Palm Beach Country Estates. Enter into this Open Concept Floor Plan and be Wowed ! 3/3 Plus Office, & 2 Car Garage. Relax next to your 2018 built Oversized Saltwater Pool and surrounding Silver Travertine Deck and Covered Patio on a high and dry 1.25 Acre Fenced Lot with plenty of room for your Boat or RV or a separate Guest House . Your Gourmet Kitchen boasts 60'' Wood Cabinets, Cambria Quartz Counters & Oversized Island, GE Profile Appliances, Pot Filler over your Cooktop, Undermount Lighting and much more. The Perfect Home whether Entertaining Indoors, Outdoors or Working from Home. A MUST SEE ! call for additional info this one will not last
Location
State FL
County Palm Beach
Area 5330
Zoning AR
Rooms
Other Rooms Den/Office, Family, Laundry-Util/Closet
Master Bath Dual Sinks, Mstr Bdrm - Ground, Separate Shower, Separate Tub
Interior
Interior Features Built-in Shelves, Entry Lvl Lvng Area, Kitchen Island, Pantry
Heating Central
Cooling Central
Flooring Carpet, Tile
Furnishings Unfurnished
Exterior
Exterior Feature Auto Sprinkler, Covered Patio, Custom Lighting, Deck, Fence
Parking Features 2+ Spaces, Driveway, Garage - Attached, RV/Boat
Garage Spaces 2.0
Pool Salt Chlorination
Utilities Available Cable, Public Water, Septic
Amenities Available Bike - Jog, Street Lights
Waterfront Description Canal Width 1 - 80
Roof Type Comp Shingle
Exposure East
Private Pool Yes
Building
Lot Description 1 to < 2 Acres
Story 1.00
Foundation CBS
Construction Status Resale
Schools
Elementary Schools Marsh Pointe Elementary
Middle Schools Independence Middle School
High Schools William T. Dwyer High School
Others
Pets Allowed Yes
Senior Community No Hopa
Restrictions None
Acceptable Financing Cash, Conventional, FHA, VA
Horse Property No
Membership Fee Required No
Listing Terms Cash, Conventional, FHA, VA
Financing Cash,Conventional,FHA,VA
Pets Allowed No Restrictions
Read Less
Want to know what your home might be worth? Contact us for a FREE valuation!

Our team is ready to help you sell your home for the highest possible price ASAP
GET MORE INFORMATION





