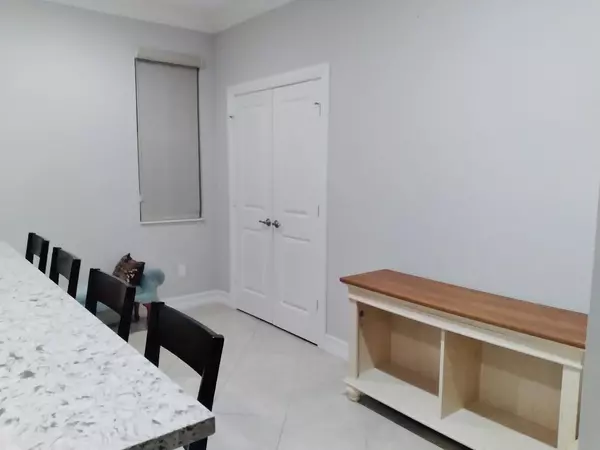Bought with GK Realty Group LLC
$302,000
$339,000
10.9%For more information regarding the value of a property, please contact us for a free consultation.
224 S Federal HWY 2 Lake Worth, FL 33460
2 Beds
2.2 Baths
1,640 SqFt
Key Details
Sold Price $302,000
Property Type Townhouse
Sub Type Townhouse
Listing Status Sold
Purchase Type For Sale
Square Footage 1,640 sqft
Price per Sqft $184
Subdivision Kingdom Villas
MLS Listing ID RX-10698427
Sold Date 04/22/21
Style Mediterranean,Townhouse
Bedrooms 2
Full Baths 2
Half Baths 2
Construction Status Resale
HOA Fees $242/mo
HOA Y/N Yes
Year Built 2016
Annual Tax Amount $3,761
Tax Year 2020
Lot Size 1,162 Sqft
Property Description
1 MILE TO THE BEACH! MOVE IN READY!METICULOUSLY clean 2016 custom decorated 3 story TOWNHOUSE! HURRICANE IMPACT WINDOWS! Unit can be RENTED out IMMEDIATELY!!Very QUIET inside the home~Bright & Light/ 2 car garage-Upgraded quartz counter tops, upgraded stainless steel appliances, upgraded shaker style cabinets throughout and 42'' uppers in kitchen, extra large double door pantry,custom tiled back splash, designer 18x18'' ceramic tile laid on the diagonal in main living areas, frameless shower enclosure in master bathroom, 9'4'' ceilings.En Suite bedrooms with engineered hard wood flooring.Custom lighting, blinds & draperies, crown molding throughout.PRIME LOCATION/2 Blocks from shopping, dining, intracoastal & Bryant park All sizes & measurements are approximate & not guar
Location
State FL
County Palm Beach
Area 5610
Zoning MU-E(c
Rooms
Other Rooms Laundry-Inside
Master Bath 2 Master Baths, 2 Master Suites, Mstr Bdrm - Upstairs, Separate Shower
Interior
Interior Features Built-in Shelves, Closet Cabinets, Ctdrl/Vault Ceilings, Fire Sprinkler, Foyer, Kitchen Island, Pantry, Upstairs Living Area, Walk-in Closet
Heating Central, Electric
Cooling Ceiling Fan, Central, Electric
Flooring Carpet, Ceramic Tile, Wood Floor
Furnishings Furniture Negotiable,Unfurnished
Exterior
Exterior Feature Awnings, Fence
Parking Features Garage - Attached
Garage Spaces 2.0
Utilities Available Public Sewer, Public Water
Amenities Available None
Waterfront Description None
View Garden
Roof Type Concrete Tile
Exposure West
Private Pool No
Building
Lot Description < 1/4 Acre
Story 3.00
Unit Features Multi-Level
Foundation CBS
Construction Status Resale
Others
Pets Allowed Yes
HOA Fee Include Common Areas,Lawn Care,Maintenance-Exterior,Roof Maintenance,Sewer,Trash Removal
Senior Community No Hopa
Restrictions Commercial Vehicles Prohibited,No Boat,No RV,No Truck
Security Features Burglar Alarm
Acceptable Financing Cash, Conventional, FHA, VA
Horse Property No
Membership Fee Required No
Listing Terms Cash, Conventional, FHA, VA
Financing Cash,Conventional,FHA,VA
Read Less
Want to know what your home might be worth? Contact us for a FREE valuation!

Our team is ready to help you sell your home for the highest possible price ASAP
GET MORE INFORMATION





