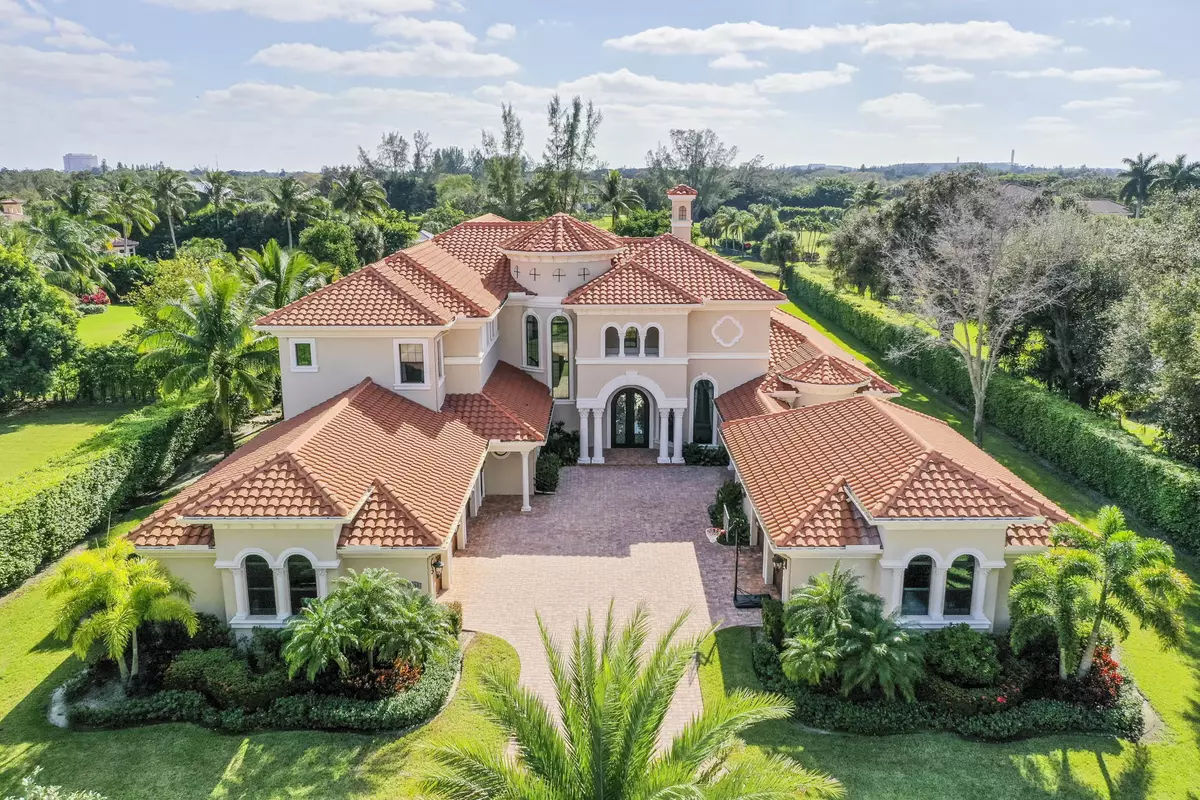Bought with Lost Tree Realty
$3,750,000
$3,994,970
6.1%For more information regarding the value of a property, please contact us for a free consultation.
5694 Whirlaway RD Palm Beach Gardens, FL 33418
6 Beds
6.3 Baths
7,398 SqFt
Key Details
Sold Price $3,750,000
Property Type Single Family Home
Sub Type Single Family Detached
Listing Status Sold
Purchase Type For Sale
Square Footage 7,398 sqft
Price per Sqft $506
Subdivision Steeplechase
MLS Listing ID RX-10679093
Sold Date 04/28/21
Style < 4 Floors,Contemporary,Mediterranean
Bedrooms 6
Full Baths 6
Half Baths 3
Construction Status Resale
HOA Fees $263/mo
HOA Y/N Yes
Year Built 2018
Annual Tax Amount $39,010
Tax Year 2020
Lot Size 1 Sqft
Property Description
If you are looking for a new home with all the bells and whistles... this is it! So many upgrades and outstanding features to mention! From the moment you drive up the circular driveway and open the gorgeous wrought iron front doors, you'll be enchanted by this dream home. The open floorplan is perfect for entertaining and even includes an elevator to the second story. The large professionally landscaped backyard comes with an outdoor kitchen and is perfect for kids! Tankless Hot Water heaters, whole house generator, impact windows, 5+ car garage, 2 yr old ACs, and much more.
Location
State FL
County Palm Beach
Community Steeplechase
Area 5290
Zoning RE(cit
Rooms
Other Rooms Den/Office, Family, Great, Laundry-Inside
Master Bath Dual Sinks, Mstr Bdrm - Ground, Separate Shower, Whirlpool Spa
Interior
Interior Features Bar, Closet Cabinets, Ctdrl/Vault Ceilings, Decorative Fireplace, Elevator, Fireplace(s), Kitchen Island, Pantry, Roman Tub, Split Bedroom, Upstairs Living Area, Walk-in Closet, Wet Bar
Heating Central, Zoned
Cooling Central, Zoned
Flooring Carpet, Marble, Tile
Furnishings Unfurnished
Exterior
Exterior Feature Auto Sprinkler, Built-in Grill, Covered Balcony, Covered Patio, Custom Lighting, Lake/Canal Sprinkler, Summer Kitchen, Wrap Porch
Parking Features 2+ Spaces, Drive - Circular, Drive - Decorative, Garage - Attached, Golf Cart, Guest
Garage Spaces 5.0
Pool Heated
Community Features Gated Community
Utilities Available Cable, Electric, Public Water, Septic, Underground
Amenities Available Bike - Jog, Sidewalks, Street Lights
Waterfront Description Canal Width 1 - 80
View Canal, Garden, Pool
Roof Type S-Tile
Handicap Access Wide Doorways, Wide Hallways
Exposure North
Private Pool Yes
Building
Lot Description 1 to < 2 Acres
Story 2.00
Foundation CBS, Concrete, Elevated
Construction Status Resale
Others
Pets Allowed Yes
HOA Fee Include Common Areas,Security
Senior Community No Hopa
Restrictions None
Security Features Gate - Manned
Acceptable Financing Cash, Conventional
Horse Property No
Membership Fee Required No
Listing Terms Cash, Conventional
Financing Cash,Conventional
Read Less
Want to know what your home might be worth? Contact us for a FREE valuation!

Our team is ready to help you sell your home for the highest possible price ASAP
GET MORE INFORMATION





