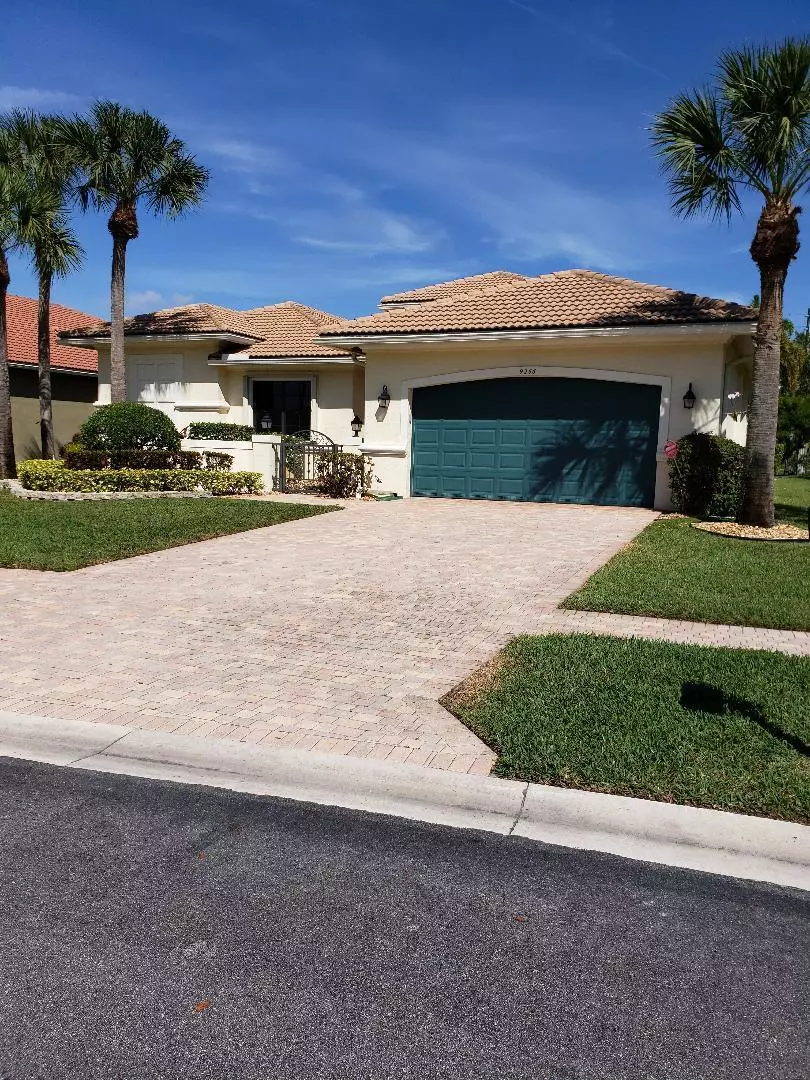Bought with Silver Star Realty LLC
$580,000
$594,900
2.5%For more information regarding the value of a property, please contact us for a free consultation.
9266 Isles Cay DR Delray Beach, FL 33446
4 Beds
3 Baths
2,894 SqFt
Key Details
Sold Price $580,000
Property Type Single Family Home
Sub Type Single Family Detached
Listing Status Sold
Purchase Type For Sale
Square Footage 2,894 sqft
Price per Sqft $200
Subdivision Four Seasons/Tivoli Isles Pud
MLS Listing ID RX-10609659
Sold Date 02/08/21
Style Contemporary,Ranch
Bedrooms 4
Full Baths 3
Construction Status Resale
HOA Fees $536/mo
HOA Y/N Yes
Year Built 2010
Annual Tax Amount $6,345
Tax Year 2019
Property Description
Gorgeous Single Family home Pool. 4 bedrooms, 3 full baths, Great Room and 2 car garage. Popular Cabernet model with 12 foot/tray ceilings, crown molding and window treatments throughout. The kitchen is beautifully designed with 42 inch cabinets, granite counter tops, and stainless steel appliances. Pool area is fully fenced with a screened in patio sitting area which has a tropical like garden with tastefully designed landscaping providing privacy throughout. Other great features include accordion hurricane shutters, two zone air conditioners, Full house Generator, Surround sound. spa tub in master suite, and much more. One of the most sought after communities in Delray Beach. Just minutes from the new Delray Marketplace, Beaches and some of the best restaurants and shopping in the area
Location
State FL
County Palm Beach
Community Four Seasons
Area 4730
Zoning AGR-PUD/AGRICUL
Rooms
Other Rooms Attic, Den/Office, Great, Laundry-Inside
Master Bath Mstr Bdrm - Ground, Separate Shower, Separate Tub
Interior
Interior Features Ctdrl/Vault Ceilings, Laundry Tub, Pantry, Roman Tub, Walk-in Closet
Heating Central, Electric, Zoned
Cooling Central, Electric, Zoned
Flooring Carpet, Tile
Furnishings Unfurnished
Exterior
Exterior Feature Auto Sprinkler, Covered Patio, Fence, Screened Patio, Shutters, Zoned Sprinkler
Parking Features 2+ Spaces, Driveway, Garage - Attached
Garage Spaces 2.0
Pool Child Gate, Equipment Included, Inground, Spa
Community Features Sold As-Is, Gated Community
Utilities Available Cable, Electric, Public Water
Amenities Available Billiards, Cabana, Clubhouse, Fitness Center, Manager on Site, Pool, Sidewalks, Spa-Hot Tub, Street Lights, Tennis
Waterfront Description None
View Garden, Pool
Roof Type S-Tile
Present Use Sold As-Is
Exposure West
Private Pool Yes
Building
Lot Description < 1/4 Acre, Sidewalks
Story 1.00
Foundation Concrete
Construction Status Resale
Others
Pets Allowed Yes
HOA Fee Include Cable,Common Areas,Lawn Care,Maintenance-Exterior,Pool Service
Senior Community Verified
Restrictions Buyer Approval,No Truck/RV
Security Features Entry Card,Gate - Manned,Security Sys-Owned
Acceptable Financing Cash, Conventional
Horse Property No
Membership Fee Required No
Listing Terms Cash, Conventional
Financing Cash,Conventional
Pets Allowed Up to 2 Pets
Read Less
Want to know what your home might be worth? Contact us for a FREE valuation!

Our team is ready to help you sell your home for the highest possible price ASAP
GET MORE INFORMATION





