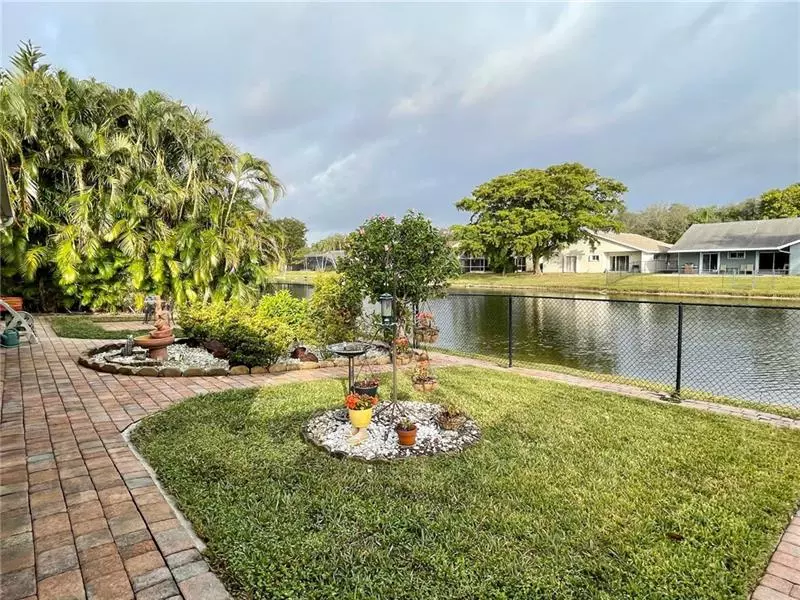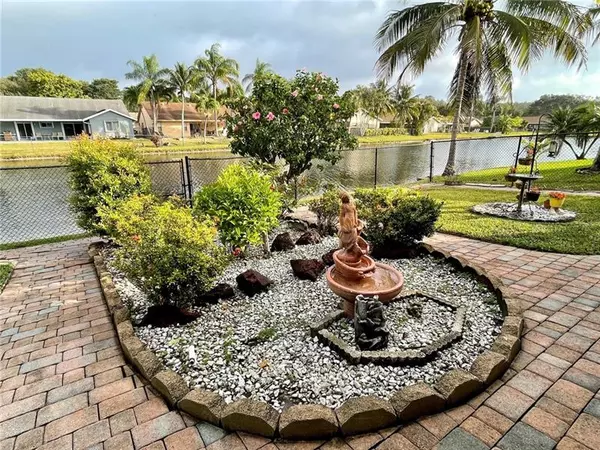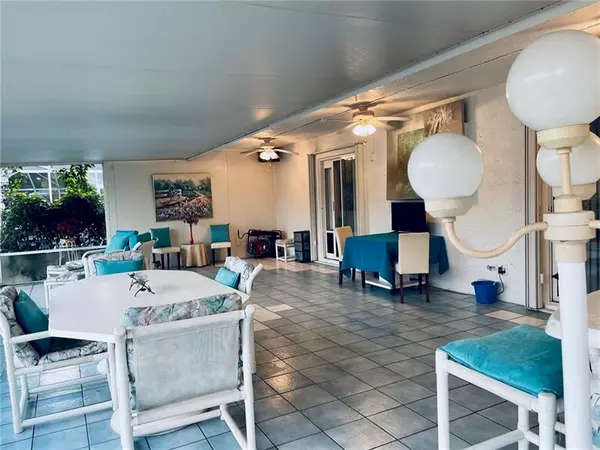$440,000
$445,900
1.3%For more information regarding the value of a property, please contact us for a free consultation.
3831 NW 58th St Coconut Creek, FL 33073
3 Beds
2 Baths
2,356 SqFt
Key Details
Sold Price $440,000
Property Type Single Family Home
Sub Type Single
Listing Status Sold
Purchase Type For Sale
Square Footage 2,356 sqft
Price per Sqft $186
Subdivision Parkwood V 140-6 B
MLS Listing ID F10268893
Sold Date 04/29/21
Style No Pool/No Water
Bedrooms 3
Full Baths 2
Construction Status Resale
HOA Fees $25/mo
HOA Y/N Yes
Year Built 1990
Annual Tax Amount $3,230
Tax Year 2020
Lot Size 6,601 Sqft
Property Description
BEAUTIFUL WATERFRONT HOME perfectly decorated for entertaining. Kitchen updated with quartz countertops, huge pantry & island with cabinets sporting rollout shelves. The living space has an open floor plan with vaulted ceilings. Ceiling fans throughout the house. Oversized master suite features vaulted ceilings, a large mural and mirrors with patio access, & a huge walk-in closet. The back of the house has a giant screened-in patio 33'X20' which is in addition to the 2356 ft. under air. The backyard attracts birds and butterflies with flowering plants. It is fully enclosed with chain-link fencing and has pavers and a lovely water view. Although it is not listed this home does have a living room and a second full bathroom. Includes hurricane panels that slide shut. Furniture is negotiable.
Location
State FL
County Broward County
Area North Broward Turnpike To 441 (3511-3524)
Zoning PUD
Rooms
Bedroom Description At Least 1 Bedroom Ground Level
Other Rooms Family Room, Utility Room/Laundry
Dining Room Eat-In Kitchen
Interior
Interior Features First Floor Entry, Skylight, Vaulted Ceilings, Walk-In Closets
Heating Electric Heat
Cooling Central Cooling
Flooring Laminate, Tile Floors
Equipment Dishwasher, Disposal, Electric Range, Gas Range, Microwave, Refrigerator, Smoke Detector
Furnishings Furniture Negotiable
Exterior
Exterior Feature Fence, Screened Balcony, Screened Porch, Storm/Security Shutters
Parking Features Attached
Garage Spaces 2.0
Water Access Y
Water Access Desc None
View Lake
Roof Type Comp Shingle Roof
Private Pool No
Building
Lot Description Less Than 1/4 Acre Lot
Foundation Concrete Block Construction, Composition Shingle
Sewer Municipal Sewer
Water Municipal Water
Construction Status Resale
Others
Pets Allowed Yes
HOA Fee Include 25
Senior Community No HOPA
Restrictions No Leasing
Acceptable Financing Cash, Conventional, FHA, VA
Membership Fee Required No
Listing Terms Cash, Conventional, FHA, VA
Pets Allowed No Restrictions
Read Less
Want to know what your home might be worth? Contact us for a FREE valuation!

Our team is ready to help you sell your home for the highest possible price ASAP

Bought with Salvo Real Estate Services
GET MORE INFORMATION





