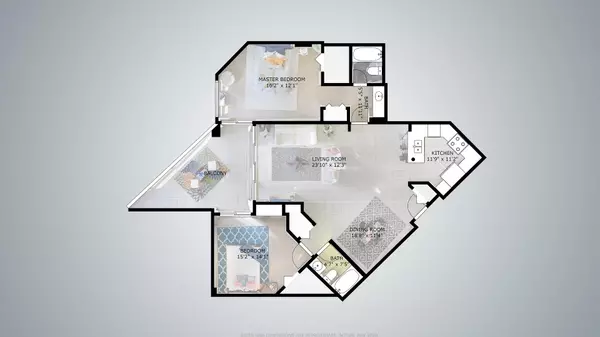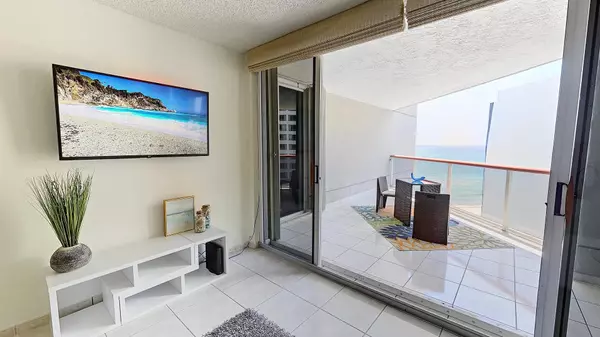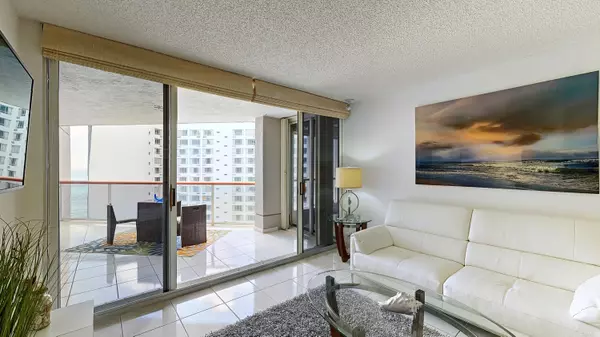Bought with Axis Premiere Realty
$520,000
$520,000
For more information regarding the value of a property, please contact us for a free consultation.
6767 Collins AVE 1204 Miami Beach, FL 33141
2 Beds
2 Baths
1,180 SqFt
Key Details
Sold Price $520,000
Property Type Condo
Sub Type Condo/Coop
Listing Status Sold
Purchase Type For Sale
Square Footage 1,180 sqft
Price per Sqft $440
Subdivision The Sterling Condo
MLS Listing ID RX-10650237
Sold Date 05/13/21
Style Art Deco,Contemporary
Bedrooms 2
Full Baths 2
Construction Status Resale
HOA Fees $813/mo
HOA Y/N Yes
Leases Per Year 4
Year Built 1991
Annual Tax Amount $8,873
Tax Year 2020
Property Description
Look no further; your beachfront gem is found. Live in luxury at The Sterling Condo Building. This oceanfront, on the sand property with a private boardwalk for walking/biking, provides a lifestyle one can only experience in Miami Beach! The highly desirable North Beach area allows for quick walks to gourmet grocers, lovely boutiques, endless restaurants, all places of worship, & many parks. Home has been impeccably maintained and recently renovated; offering a unique study/work area in bedroom 2 & whitewashed hardwood floors in both bedrooms. 1204 delights with ocean views from all living areas & bedrooms. An oversized owner's suite w/sitting area overlooks the white, sandy beaches & views can be enjoyed from sunrise to sunset. WASHER/DRYER IN UNIT! CAN RENT right away. Assessment PIF!
Location
State FL
County Miami-dade
Area 2320
Zoning 6600
Rooms
Other Rooms Family, Laundry-Inside, Laundry-Util/Closet, Storage
Master Bath Combo Tub/Shower, Mstr Bdrm - Sitting
Interior
Interior Features Built-in Shelves, Closet Cabinets, Elevator, Entry Lvl Lvng Area, Fire Sprinkler, Split Bedroom, Walk-in Closet
Heating Central, Electric
Cooling Ceiling Fan, Central, Electric
Flooring Ceramic Tile, Marble, Wood Floor
Furnishings Furniture Negotiable,Partially Furnished
Exterior
Exterior Feature Covered Balcony, Covered Patio, Shutters
Parking Features 2+ Spaces, Assigned, Drive - Decorative, Garage - Building, Guest, Street, Vehicle Restrictions
Garage Spaces 1.0
Community Features Sold As-Is, Gated Community
Utilities Available Cable, Electric, Public Sewer, Public Water, Water Available
Amenities Available Beach Access by Easement, Bike - Jog, Billiards, Business Center, Community Room, Elevator, Fitness Center, Lobby, Manager on Site, Picnic Area, Pool, Private Beach Pvln, Sauna, Sidewalks, Spa-Hot Tub, Street Lights, Trash Chute
Waterfront Description Directly on Sand,Oceanfront
View Bay, City, Lagoon, Ocean, Pool, Preserve
Present Use Sold As-Is
Exposure East
Private Pool No
Building
Lot Description Public Road, Sidewalks
Story 22.00
Unit Features Interior Hallway
Foundation Block, CBS, Concrete
Unit Floor 12
Construction Status Resale
Schools
Middle Schools Nautilus Middle School
High Schools Miami Beach Senior High School
Others
Pets Allowed Restricted
HOA Fee Include Common Areas,Common R.E. Tax,Elevator,Insurance-Bldg,Janitor,Laundry Facilities,Lawn Care,Maintenance-Exterior,Management Fees,Manager,Parking,Pest Control,Pool Service,Recrtnal Facility,Reserve Funds,Roof Maintenance,Security,Sewer,Trash Removal,Water
Senior Community No Hopa
Restrictions Buyer Approval,Commercial Vehicles Prohibited,Lease OK,No Boat,No RV,No Truck,Tenant Approval
Security Features Doorman,Entry Card,Lobby,Security Light
Acceptable Financing Cash, Conventional
Horse Property No
Membership Fee Required No
Listing Terms Cash, Conventional
Financing Cash,Conventional
Pets Allowed No Aggressive Breeds, Number Limit
Read Less
Want to know what your home might be worth? Contact us for a FREE valuation!

Our team is ready to help you sell your home for the highest possible price ASAP
GET MORE INFORMATION





