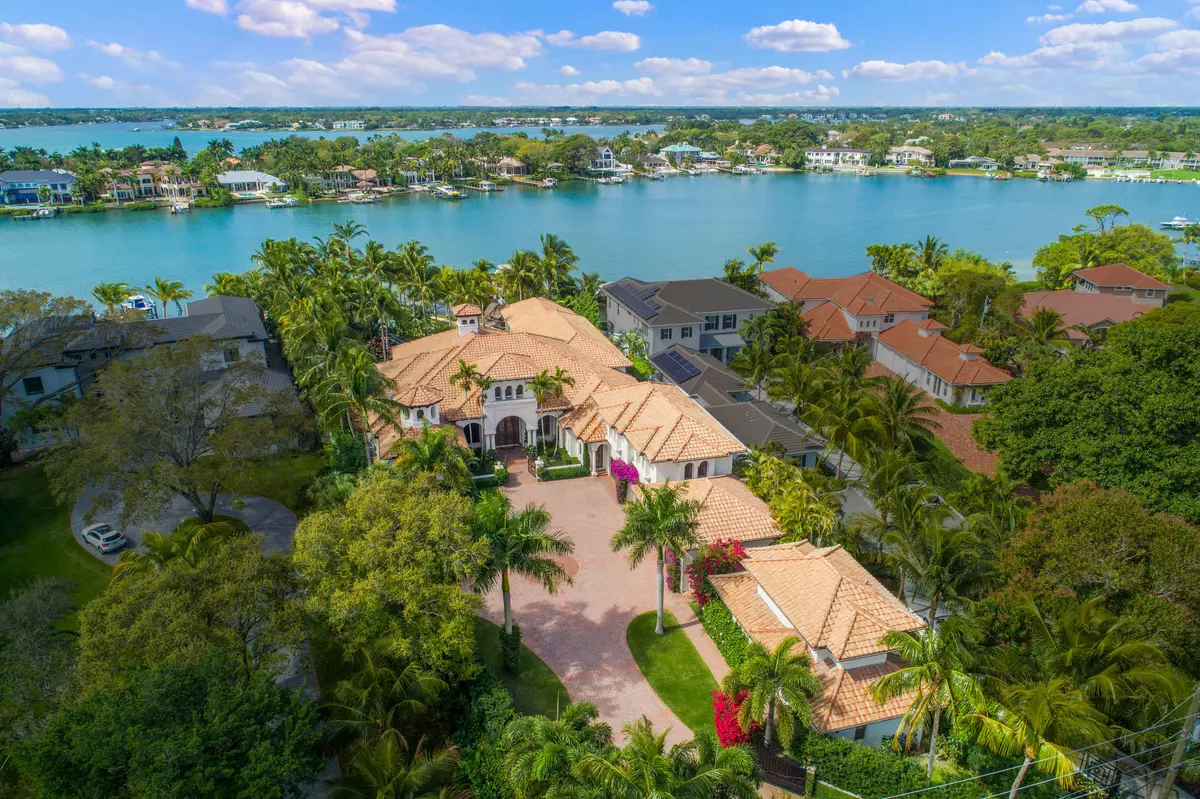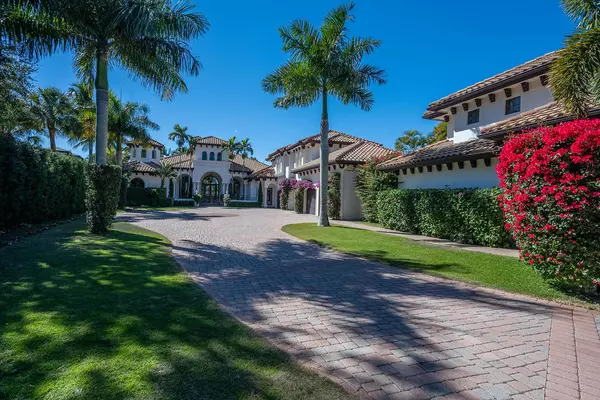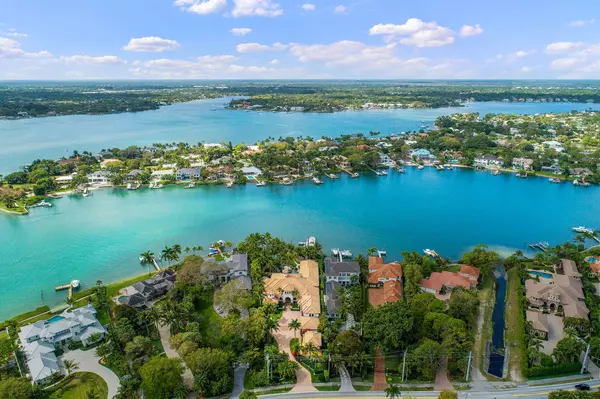Bought with Millennium Realty of So FL Inc
$8,750,000
$8,995,000
2.7%For more information regarding the value of a property, please contact us for a free consultation.
314 W Riverside DR Jupiter, FL 33469
7 Beds
7.1 Baths
9,924 SqFt
Key Details
Sold Price $8,750,000
Property Type Single Family Home
Sub Type Single Family Detached
Listing Status Sold
Purchase Type For Sale
Square Footage 9,924 sqft
Price per Sqft $881
Subdivision Riverside On The Loxahatchee
MLS Listing ID RX-10709509
Sold Date 05/20/21
Style Mediterranean
Bedrooms 7
Full Baths 7
Half Baths 1
Construction Status Resale
HOA Y/N No
Year Built 2003
Annual Tax Amount $100,035
Tax Year 2020
Property Description
Spectacular riverfront estate on an expansive 1 acre parcel with 190' along the water! The spacious home was built in 2003, and renovated over the last 2 years, and features over 13,000 total square feet, which includes the gracious main house that is all on 1 level except 1 guest bedroom suite, the spacious outdoor living areas, 6 car garage, and a 2 bedroom guesthouse. As you enter the gated driveway, you are taken in by the attractive house along with the meticulous landscaping that ensures total privacy. Inside the home features an open, flowing floorplan, recently renovated Downsview kitchen, oversized natural marble throughout, spectacular views of the river, and the resort style pool and backyard. Incredible pool that meanders through the yard and cumulates with a grand water...
Location
State FL
County Palm Beach
Community Riverside On The Loxahatcheee
Area 5060
Zoning R1(cit
Rooms
Other Rooms Cabana Bath, Den/Office, Family, Maid/In-Law, Media, Pool Bath, Recreation, Storage
Master Bath Dual Sinks, Mstr Bdrm - Ground, Mstr Bdrm - Sitting, Separate Shower, Separate Tub
Interior
Interior Features Built-in Shelves, Closet Cabinets, Entry Lvl Lvng Area, Fireplace(s), Foyer, French Door, Kitchen Island, Pantry, Split Bedroom, Volume Ceiling, Walk-in Closet
Heating Central, Zoned
Cooling Central, Electric, Zoned
Flooring Marble, Tile
Furnishings Unfurnished
Exterior
Exterior Feature Auto Sprinkler, Built-in Grill, Cabana, Covered Patio, Custom Lighting, Deck, Fence, Open Patio, Outdoor Shower, Screened Patio, Summer Kitchen, Zoned Sprinkler
Parking Features 2+ Spaces, Driveway, Garage - Attached
Garage Spaces 6.0
Pool Freeform, Heated, Inground, Salt Chlorination, Spa
Utilities Available Electric, Gas Bottle, Public Sewer, Public Water
Amenities Available Boating
Waterfront Description Point Lot,River
Water Access Desc Electric Available,Lift,Private Dock,Up to 40 Ft Boat,Up to 50 Ft Boat,Water Available
View Pool, River
Roof Type Barrel,Concrete Tile
Exposure Northeast
Private Pool Yes
Building
Lot Description Sidewalks, Treed Lot
Story 2.00
Foundation Block, CBS, Concrete
Unit Floor 1
Construction Status Resale
Schools
Middle Schools Jupiter Middle School
High Schools Jupiter High School
Others
Pets Allowed Yes
HOA Fee Include None
Senior Community No Hopa
Restrictions None
Security Features Burglar Alarm,Entry Phone,Gate - Unmanned,Motion Detector,Security Light,Security Sys-Owned,TV Camera,Wall
Acceptable Financing Cash, Conventional
Horse Property No
Membership Fee Required No
Listing Terms Cash, Conventional
Financing Cash,Conventional
Read Less
Want to know what your home might be worth? Contact us for a FREE valuation!

Our team is ready to help you sell your home for the highest possible price ASAP
GET MORE INFORMATION





