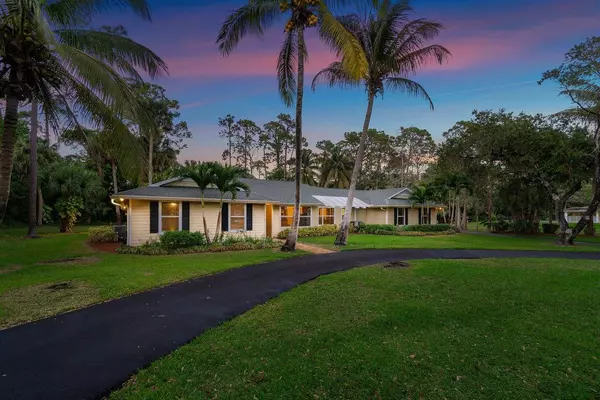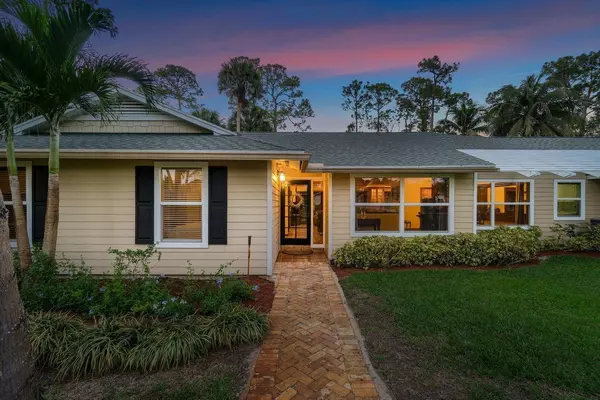Bought with Graber Realty Group LLC
$689,000
$689,000
For more information regarding the value of a property, please contact us for a free consultation.
12623 Quercus LN Wellington, FL 33414
4 Beds
3 Baths
2,917 SqFt
Key Details
Sold Price $689,000
Property Type Single Family Home
Sub Type Single Family Detached
Listing Status Sold
Purchase Type For Sale
Square Footage 2,917 sqft
Price per Sqft $236
Subdivision Pinewood East Of Wellington
MLS Listing ID RX-10697235
Sold Date 05/26/21
Style Ranch
Bedrooms 4
Full Baths 3
Construction Status Resale
HOA Y/N No
Year Built 1979
Annual Tax Amount $4,641
Tax Year 2020
Lot Size 1.073 Acres
Property Description
IMMACULATE - OVER 1 ACRE - IMPACT WINDOWS - NO HOA - PREMIER LOCATION! This large 4 bedroom, 3 full bath plus bonus room, home has been meticulously cared for by the same owners for the past 34 years! The exterior is pristine with a newly finished circle driveway, manicured landscape, and ideal north/south exposure! Inside the home is spotless with many upgrades and special features including but not limited to: AC's are 1 year young, all three full bathrooms are renovated, the kitchen is updated with high-end stainless steel appliances, kitchen cabinets are customized to the hilt with pull-outs, cubby shelves, glass doors, task lighting, and specialty racks. The home has a fully functioning wood-burning fireplace, high vaulted ceilings with three skylights, and a ton of natural light.
Location
State FL
County Palm Beach
Community Pinewood East Of Wellington
Area 5520
Zoning Residential
Rooms
Other Rooms Den/Office, Laundry-Inside, Storage, Workshop
Master Bath Dual Sinks, Separate Shower, Separate Tub
Interior
Interior Features Built-in Shelves, Ctdrl/Vault Ceilings, Custom Mirror, Entry Lvl Lvng Area, Fireplace(s), Pantry, Pull Down Stairs, Sky Light(s), Split Bedroom, Volume Ceiling, Walk-in Closet, Wet Bar
Heating Central
Cooling Central
Flooring Tile, Wood Floor
Furnishings Furniture Negotiable,Unfurnished
Exterior
Exterior Feature Auto Sprinkler, Covered Patio, Custom Lighting, Room for Pool, Screened Patio
Parking Features Drive - Circular, Garage - Attached
Garage Spaces 2.0
Utilities Available Cable, Electric, Public Water, Septic
Amenities Available Bike - Jog, Fitness Trail, Picnic Area
Waterfront Description None
View Garden, Preserve
Roof Type Comp Shingle
Exposure South
Private Pool No
Building
Lot Description 1 to < 2 Acres, Paved Road, Public Road, West of US-1
Story 1.00
Foundation Frame, Woodside
Construction Status Resale
Schools
Elementary Schools Wellington Elementary School
Middle Schools Wellington Landings Middle
High Schools Wellington High School
Others
Pets Allowed Yes
HOA Fee Include None
Senior Community No Hopa
Restrictions None
Security Features Security Light,Security Sys-Owned
Acceptable Financing Cash, Conventional, FHA, VA
Horse Property No
Membership Fee Required No
Listing Terms Cash, Conventional, FHA, VA
Financing Cash,Conventional,FHA,VA
Read Less
Want to know what your home might be worth? Contact us for a FREE valuation!

Our team is ready to help you sell your home for the highest possible price ASAP
GET MORE INFORMATION





