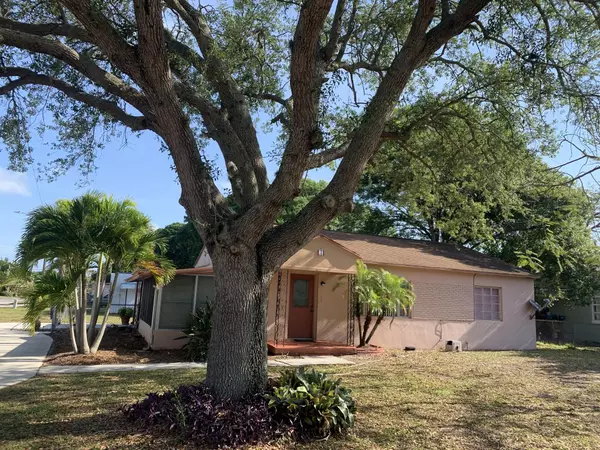Bought with The Lafferty Group RE & Consltg
$169,000
$169,000
For more information regarding the value of a property, please contact us for a free consultation.
1012 Nebraska AVE Fort Pierce, FL 34950
3 Beds
1 Bath
1,092 SqFt
Key Details
Sold Price $169,000
Property Type Single Family Home
Sub Type Single Family Detached
Listing Status Sold
Purchase Type For Sale
Square Footage 1,092 sqft
Price per Sqft $154
Subdivision Sunrise Estates
MLS Listing ID RX-10708577
Sold Date 05/28/21
Style < 4 Floors,Ranch
Bedrooms 3
Full Baths 1
Construction Status Resale
HOA Y/N No
Year Built 1950
Annual Tax Amount $388
Tax Year 2020
Lot Size 9,023 Sqft
Property Description
Looking for a Steal? Look no further....this 3 bedroom/1 bath is the perfect Starter Home for the gardener/woodshop master! Corner Lot in nice neighborhood across from School and near upper scale homes to the North. Newer laminate wood floors thru-out Living/Dining, kitchen and bath. Newer HVAC 2018, SS Refrigerator and Microwave. Lots of Charm, Character and Clean!!! Front Sunroom is great area to enjoy Breakfast Coffee or could be enclosed for additional AC area. Large yard with mature trees and palms. Circular Drive makes parking a breeze plus a covered carport. Totally fence with Workshop that has power and built-in workbenches/ramp! Downtown just minutes away to take in the Waterfront, Farmers Market and shopping. I-95 just 10 minutes to the West, Hospital even closer! Easy to show!
Location
State FL
County St. Lucie
Area 7080
Zoning Res
Rooms
Other Rooms Laundry-Util/Closet, Workshop
Master Bath Separate Shower
Interior
Interior Features Entry Lvl Lvng Area, Pull Down Stairs, Stack Bedrooms
Heating Central
Cooling Ceiling Fan, Central
Flooring Carpet, Wood Floor
Furnishings Unfurnished
Exterior
Exterior Feature Extra Building, Fence, Open Patio, Shutters
Parking Features 2+ Spaces, Carport - Attached, Drive - Circular
Community Features Sold As-Is
Utilities Available Public Sewer, Public Water
Amenities Available Park
Waterfront Description None
View Garden
Roof Type Comp Shingle
Present Use Sold As-Is
Exposure South
Private Pool No
Building
Lot Description < 1/4 Acre, Corner Lot, Public Road, West of US-1
Story 1.00
Foundation CBS
Construction Status Resale
Others
Pets Allowed Yes
HOA Fee Include None
Senior Community No Hopa
Restrictions None
Acceptable Financing Cash, Conventional, FHA, VA
Horse Property No
Membership Fee Required No
Listing Terms Cash, Conventional, FHA, VA
Financing Cash,Conventional,FHA,VA
Pets Allowed No Restrictions
Read Less
Want to know what your home might be worth? Contact us for a FREE valuation!

Our team is ready to help you sell your home for the highest possible price ASAP
GET MORE INFORMATION





