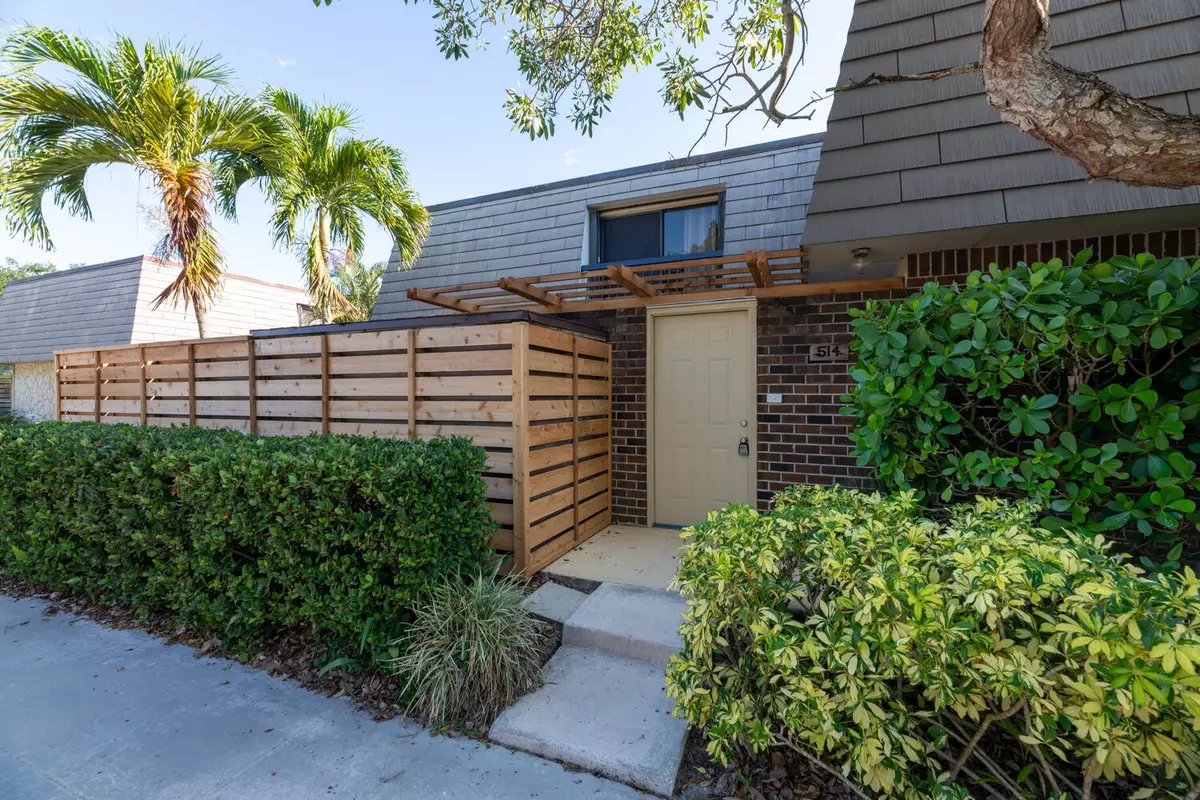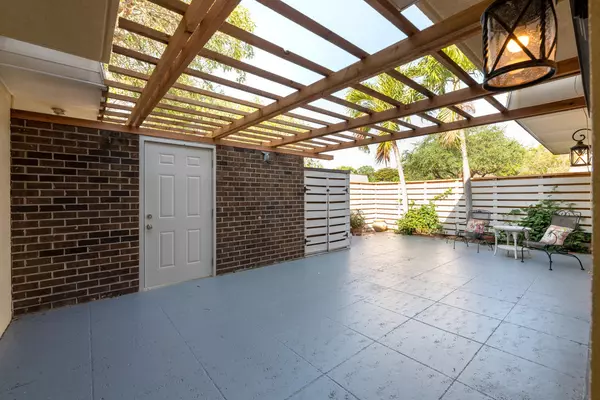Bought with Platinum Properties/The Keyes Company
$315,000
$299,000
5.4%For more information regarding the value of a property, please contact us for a free consultation.
514 5th TER Palm Beach Gardens, FL 33418
3 Beds
2.1 Baths
1,488 SqFt
Key Details
Sold Price $315,000
Property Type Townhouse
Sub Type Townhouse
Listing Status Sold
Purchase Type For Sale
Square Footage 1,488 sqft
Price per Sqft $211
Subdivision Glenwood Townhomes
MLS Listing ID RX-10710909
Sold Date 05/28/21
Style Quad
Bedrooms 3
Full Baths 2
Half Baths 1
Construction Status Resale
HOA Fees $210/mo
HOA Y/N Yes
Year Built 1980
Annual Tax Amount $4,292
Tax Year 2020
Property Description
Updated 3 bedroom townhome in PGA National with a bedroom on the first floor! Enjoy the serenity of the canopy trees and the stillness of the lake or relax on your freshly painted oversized patio with new fence. New waterproof vinyl flooring throughout, updated bathrooms, butcher block kitchen countertops, shiplap, and new mouldings throughout are just a few of the recent rennovations that make this home turnkey and ready for immediate occupancy. Three sets of sliding glass doors that open up to the patio and courtyard area create the perfect blend of indoor/outdoor living space at a price point that cannot be beat. Enjoy living in the resort style community with PGA National Resort and Spa just minutes away.
Location
State FL
County Palm Beach
Area 5360
Zoning PCD
Rooms
Other Rooms Family, Laundry-Util/Closet
Master Bath Mstr Bdrm - Upstairs
Interior
Interior Features Closet Cabinets, Walk-in Closet
Heating Central
Cooling Central
Flooring Laminate, Tile
Furnishings Unfurnished
Exterior
Exterior Feature Open Balcony, Open Porch
Parking Features 2+ Spaces, Assigned
Community Features Gated Community
Utilities Available Cable, Electric
Amenities Available Basketball, Clubhouse, Park, Picnic Area, Playground, Pool, Sidewalks, Street Lights
Waterfront Description None
View Lake
Roof Type Comp Shingle
Exposure East
Private Pool No
Building
Lot Description Sidewalks, Zero Lot
Story 2.00
Unit Features Corner
Foundation Concrete
Construction Status Resale
Schools
Elementary Schools Timber Trace Elementary School
Middle Schools Watson B. Duncan Middle School
High Schools William T. Dwyer High School
Others
Pets Allowed Yes
HOA Fee Include Common R.E. Tax,Insurance-Bldg
Senior Community No Hopa
Restrictions Commercial Vehicles Prohibited,No Truck
Acceptable Financing Cash, Conventional, FHA, VA
Horse Property No
Membership Fee Required No
Listing Terms Cash, Conventional, FHA, VA
Financing Cash,Conventional,FHA,VA
Pets Allowed No Aggressive Breeds
Read Less
Want to know what your home might be worth? Contact us for a FREE valuation!

Our team is ready to help you sell your home for the highest possible price ASAP
GET MORE INFORMATION





