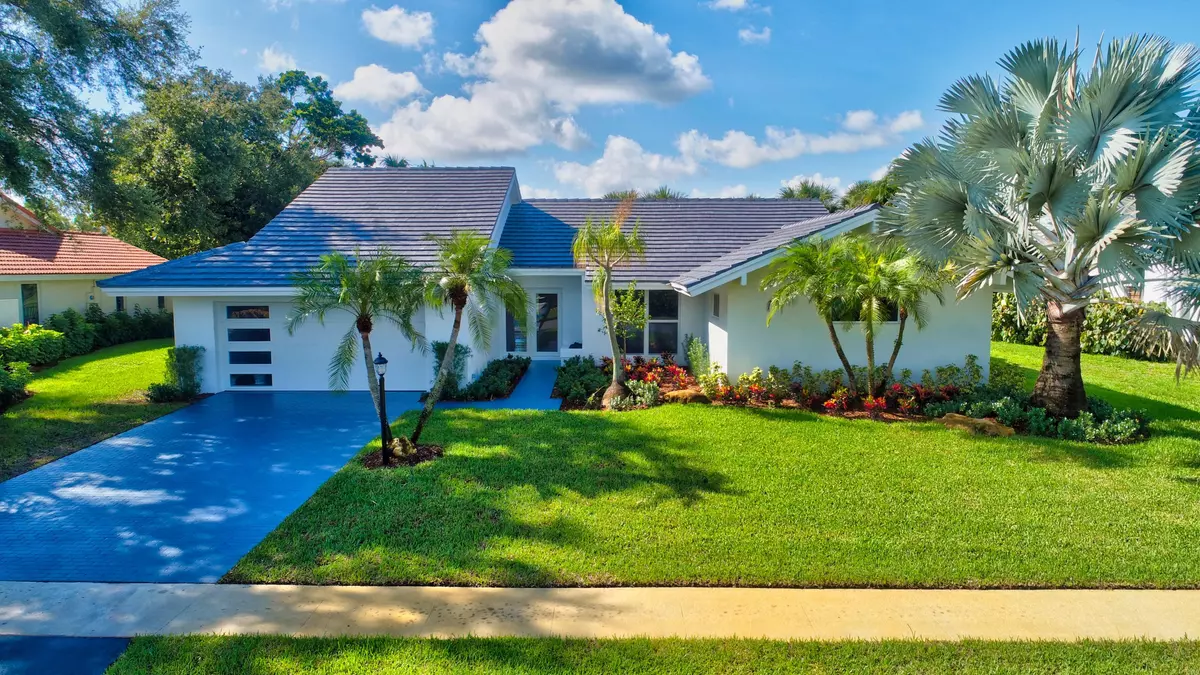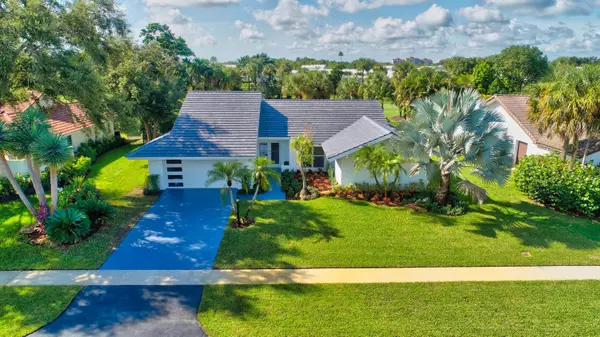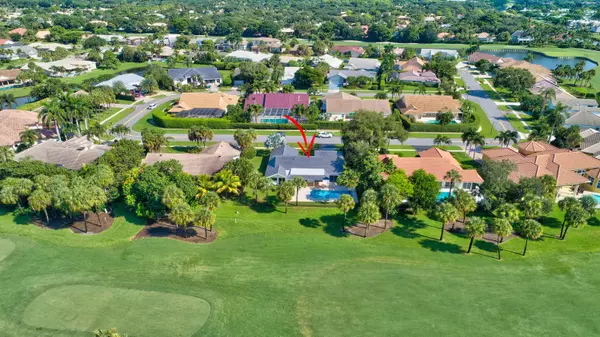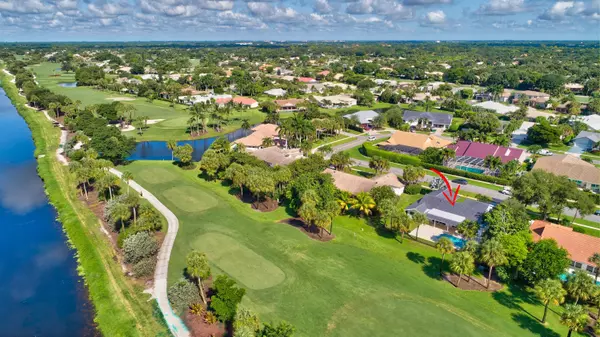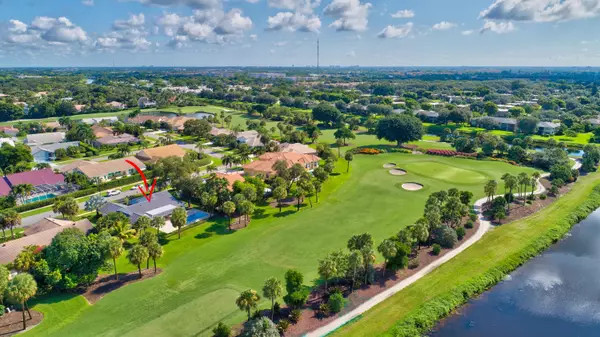Bought with Douglas Elliman
$612,500
$639,000
4.1%For more information regarding the value of a property, please contact us for a free consultation.
3763 Red Maple CIR Delray Beach, FL 33445
3 Beds
3 Baths
2,164 SqFt
Key Details
Sold Price $612,500
Property Type Single Family Home
Sub Type Single Family Detached
Listing Status Sold
Purchase Type For Sale
Square Footage 2,164 sqft
Price per Sqft $283
Subdivision Delaire Country Club
MLS Listing ID RX-10683653
Sold Date 06/01/21
Style < 4 Floors,Mediterranean,Ranch
Bedrooms 3
Full Baths 3
Construction Status Resale
Membership Fee $90,000
HOA Fees $383/mo
HOA Y/N Yes
Year Built 1981
Annual Tax Amount $4,680
Tax Year 2020
Property Description
Stunningly, tastefully, renovated home with panoramic views of the golf course in highly desirable and conveniently located Delaire Country Club. You enter a bright open floor plan with cathedral ceilings, gorgeous kitchen with stylish tile back splash, stainless appliances, abundance of cabinets and island all overlooking a resort style pool with a covered lanai and beautiful travertine decking around the pool. Three graciously proportioned bedrooms including a master with barn door to luxurious master bathroom. New flat shingle roof, new A/C, plus new full impact windows. Delaire is a private boutique country club where 324 custom homes surround a BRAND NEW 27 hole, championship, no tee time golf course. The newly built clubhouse houses a state of the art 16,000 sq ft fitness center,
Location
State FL
County Palm Beach
Community Delaire Country Club
Area 4550
Zoning R-1-AA
Rooms
Other Rooms Great, Laundry-Inside
Master Bath Dual Sinks, Mstr Bdrm - Ground, Separate Shower, Separate Tub
Interior
Interior Features Ctdrl/Vault Ceilings, Entry Lvl Lvng Area, Foyer, Walk-in Closet
Heating Central, Electric
Cooling Central, Electric
Flooring Carpet, Tile
Furnishings Unfurnished
Exterior
Exterior Feature Auto Sprinkler, Covered Patio, Fence, Open Patio, Zoned Sprinkler
Parking Features 2+ Spaces, Driveway, Garage - Attached, Golf Cart
Garage Spaces 2.5
Pool Inground
Community Features Gated Community
Utilities Available Cable, Electric, Public Sewer, Public Water
Amenities Available Bike - Jog, Cafe/Restaurant, Clubhouse, Community Room, Elevator, Fitness Center, Game Room, Golf Course, Lobby, Manager on Site, Pool, Putting Green, Sidewalks, Street Lights, Tennis
Waterfront Description None
View Golf, Pool
Roof Type Comp Shingle
Exposure North
Private Pool Yes
Building
Lot Description 1/4 to 1/2 Acre, Golf Front, Sidewalks
Story 1.00
Foundation CBS
Construction Status Resale
Schools
Elementary Schools Orchard View Elementary School
Middle Schools Omni Middle School
High Schools Spanish River Community High School
Others
Pets Allowed Yes
HOA Fee Include Cable,Common Areas,Security
Senior Community No Hopa
Restrictions Buyer Approval,Interview Required,Lease OK w/Restrict,No Truck,Tenant Approval
Security Features Gate - Manned,Security Patrol
Acceptable Financing Cash, Conventional
Horse Property No
Membership Fee Required Yes
Listing Terms Cash, Conventional
Financing Cash,Conventional
Read Less
Want to know what your home might be worth? Contact us for a FREE valuation!

Our team is ready to help you sell your home for the highest possible price ASAP
GET MORE INFORMATION

