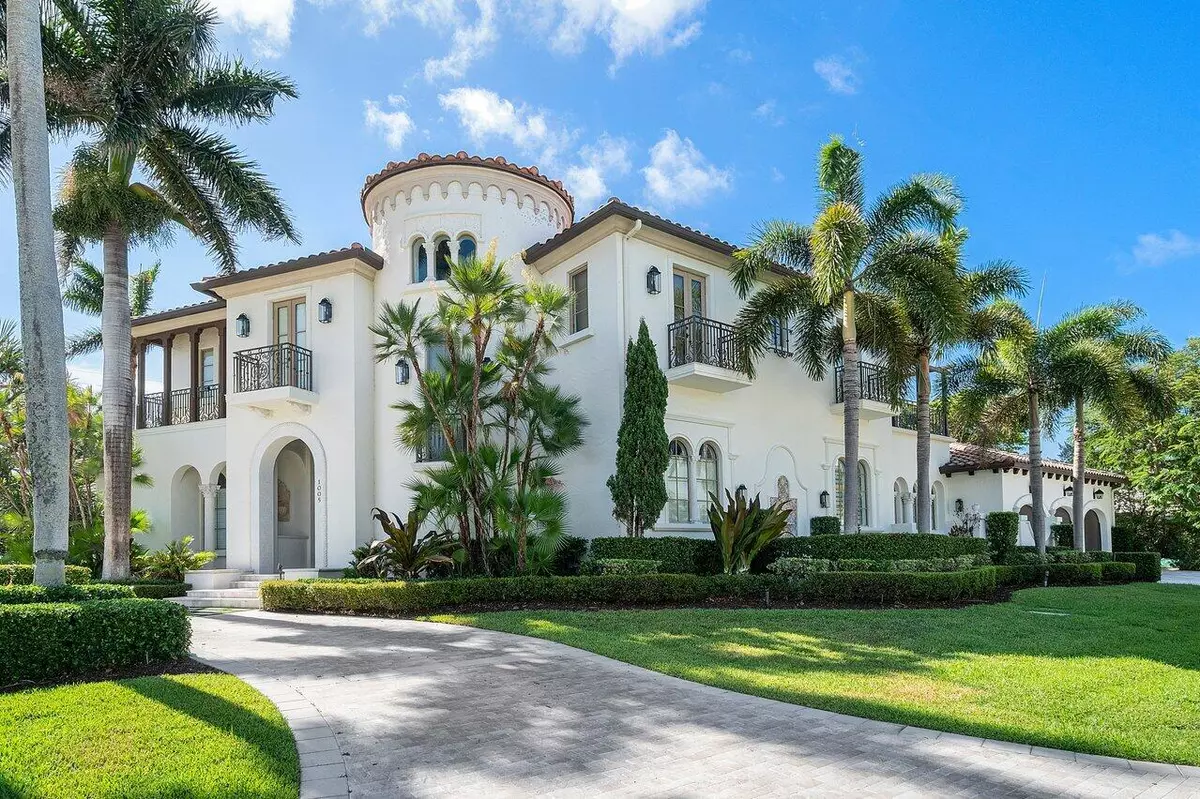Bought with The Corcoran Group
$5,900,000
$5,900,000
For more information regarding the value of a property, please contact us for a free consultation.
1005 Seasage DR Delray Beach, FL 33483
5 Beds
5.1 Baths
5,152 SqFt
Key Details
Sold Price $5,900,000
Property Type Single Family Home
Sub Type Single Family Detached
Listing Status Sold
Purchase Type For Sale
Square Footage 5,152 sqft
Price per Sqft $1,145
Subdivision Seagate Ext
MLS Listing ID RX-10724675
Sold Date 06/17/21
Bedrooms 5
Full Baths 5
Half Baths 1
Construction Status Resale
HOA Y/N No
Year Built 2005
Annual Tax Amount $41,990
Tax Year 2020
Lot Size 0.359 Acres
Property Description
Idyllically set just a few blocks from the ocean and famed Atlantic Avenue in the prestigious Seagate Area of Delray Beach, this magnificent estate is located on a large corner lot and designed by award winning architect Randall Stofft in collaboration with internationally acclaimed design firm Interior Design South. Constructed in 2005, this two story residence totals 7500t/- sq ft featuring five spacious bedroom suites and seven baths. The living room with fireplace is flanked by French doors, which open to the loggia and pool providing captivating vistas. An epicurean custom kitchen extends to a family room and breakfast room all with large open windows that drench the interiors with light. Taking pride of place, the luxurious master suite complete with a sumptuous master bath,
Location
State FL
County Palm Beach
Area 4140
Zoning R-1-AA
Rooms
Other Rooms Family, Laundry-Inside, Laundry-Util/Closet, Storage
Master Bath Dual Sinks, Mstr Bdrm - Upstairs, Separate Shower, Separate Tub, Whirlpool Spa
Interior
Interior Features Built-in Shelves, Closet Cabinets, Ctdrl/Vault Ceilings, Decorative Fireplace, Elevator, Entry Lvl Lvng Area, Fireplace(s), Foyer, Kitchen Island, Pull Down Stairs, Split Bedroom, Volume Ceiling, Walk-in Closet
Heating Central
Cooling Central
Flooring Marble, Wood Floor
Furnishings Unfurnished
Exterior
Garage Spaces 3.0
Utilities Available Cable, Electric, Public Sewer
Amenities Available None
Waterfront Description None
Exposure North
Private Pool Yes
Building
Lot Description 1/4 to 1/2 Acre
Story 2.00
Foundation CBS
Construction Status Resale
Others
Pets Allowed Yes
Senior Community No Hopa
Restrictions None
Acceptable Financing Cash, Conventional
Horse Property No
Membership Fee Required No
Listing Terms Cash, Conventional
Financing Cash,Conventional
Read Less
Want to know what your home might be worth? Contact us for a FREE valuation!

Our team is ready to help you sell your home for the highest possible price ASAP
GET MORE INFORMATION





