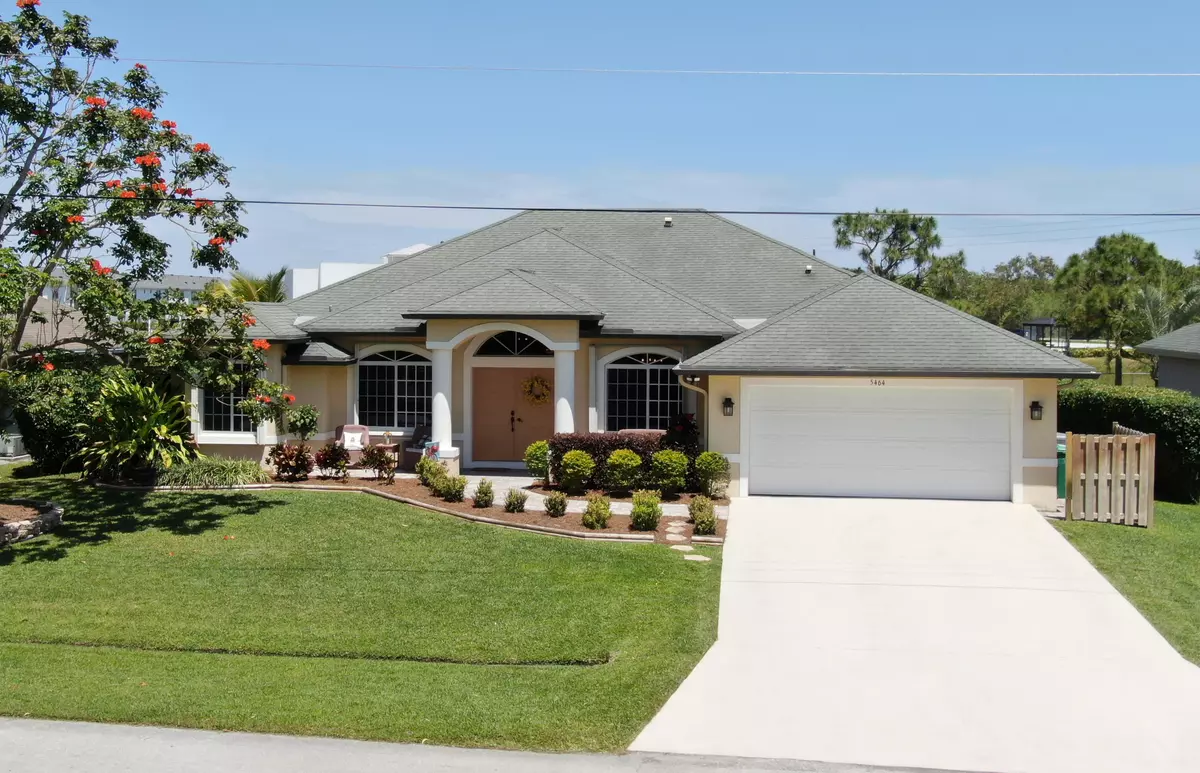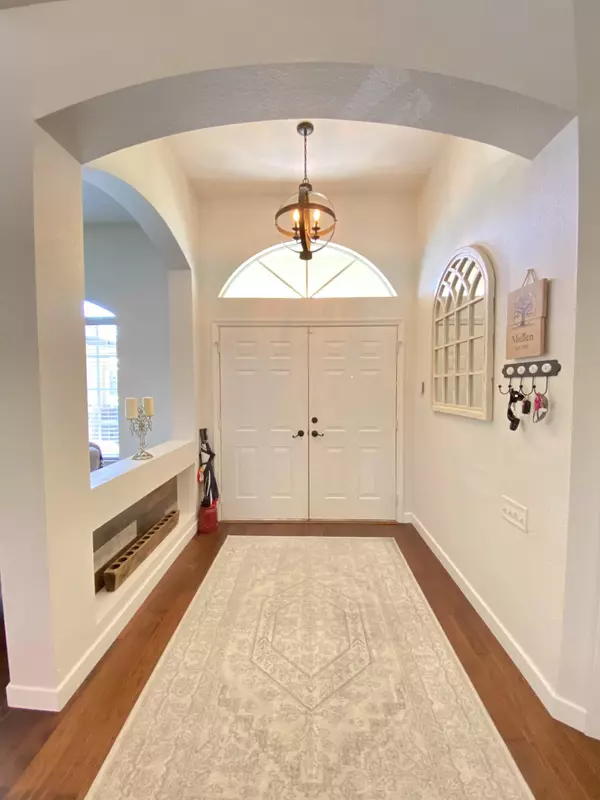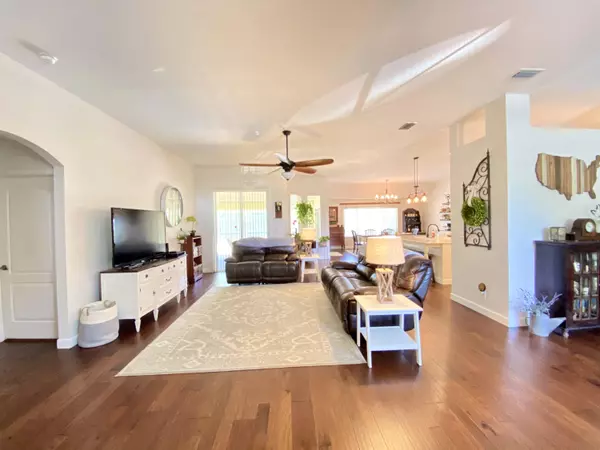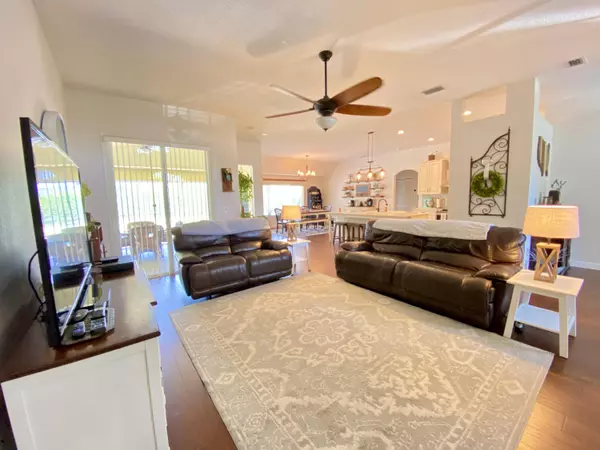Bought with Coldwell Banker Realty
$465,000
$429,900
8.2%For more information regarding the value of a property, please contact us for a free consultation.
5464 NW Model CT Port Saint Lucie, FL 34986
4 Beds
3 Baths
2,346 SqFt
Key Details
Sold Price $465,000
Property Type Single Family Home
Sub Type Single Family Detached
Listing Status Sold
Purchase Type For Sale
Square Footage 2,346 sqft
Price per Sqft $198
Subdivision Port St Lucie Section 47
MLS Listing ID RX-10709585
Sold Date 06/24/21
Style < 4 Floors,Ranch
Bedrooms 4
Full Baths 3
Construction Status Resale
HOA Y/N No
Year Built 2004
Annual Tax Amount $5,541
Tax Year 2020
Lot Size 10,000 Sqft
Property Description
Meticulous kept TORINO area home that is unique in style. Enjoy reading or working in the master bedroom sitting area with view of the pool. The open floor plan gives great light to all the living area. Bedroom 2 has an attached full bathroom that doubles as a cabana bathroom. Garage comes with a custom drop down screen enclosure with sliding doorExtras include totally remodeled kitchen, with quartz countertops, pool, private back yard, accordion shutters, hickory flooring, new carpets, 3yr old A/C, nest thermostat and cameras, portable generator and transfer switch, sprinkler system, office nook in master bedroom. all new ceiling fans and lighting and 50 amp RV outlet.
Location
State FL
County St. Lucie
Area 7370
Zoning RS-2PS
Rooms
Other Rooms Cabana Bath, Laundry-Inside, Pool Bath, Family, Convertible Bedroom, Den/Office
Master Bath Dual Sinks, Separate Shower, Separate Tub
Interior
Interior Features Built-in Shelves, Pull Down Stairs, Walk-in Closet, Split Bedroom, Roman Tub, Pantry, Foyer
Heating Central, Electric
Cooling Central, Paddle Fans, Electric
Flooring Carpet, Wood Floor, Laminate
Furnishings Unfurnished
Exterior
Exterior Feature Covered Patio, Screen Porch, Shutters, Fence
Parking Features Driveway, Garage - Attached
Garage Spaces 2.0
Pool Concrete, Screened, Inground, Equipment Included
Community Features Sold As-Is
Utilities Available Cable, Public Sewer, Public Water, Electric
Amenities Available None
Waterfront Description None
View Canal
Roof Type Comp Shingle
Present Use Sold As-Is
Handicap Access Kitchen Modification
Exposure South
Private Pool Yes
Building
Lot Description 1/4 to 1/2 Acre
Story 1.00
Foundation CBS, Stucco, Concrete
Construction Status Resale
Others
Pets Allowed Yes
HOA Fee Include None
Senior Community No Hopa
Restrictions None
Security Features Security Light,TV Camera
Acceptable Financing Cash, Conventional
Horse Property No
Membership Fee Required No
Listing Terms Cash, Conventional
Financing Cash,Conventional
Pets Allowed No Restrictions
Read Less
Want to know what your home might be worth? Contact us for a FREE valuation!

Our team is ready to help you sell your home for the highest possible price ASAP
GET MORE INFORMATION





