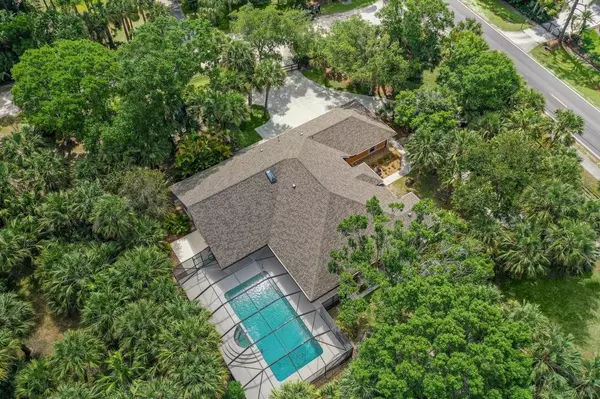Bought with Paradise Real Estate Intl
$875,000
$895,000
2.2%For more information regarding the value of a property, please contact us for a free consultation.
8349 N 150th CT Palm Beach Gardens, FL 33418
4 Beds
3 Baths
2,877 SqFt
Key Details
Sold Price $875,000
Property Type Single Family Home
Sub Type Single Family Detached
Listing Status Sold
Purchase Type For Sale
Square Footage 2,877 sqft
Price per Sqft $304
Subdivision Palm Beach Country Estates
MLS Listing ID RX-10714212
Sold Date 07/06/21
Style Mediterranean,Ranch
Bedrooms 4
Full Baths 3
Construction Status Resale
HOA Y/N No
Year Built 1992
Annual Tax Amount $9,032
Tax Year 2020
Lot Size 1.190 Acres
Property Description
Accepting Backup Offers. Beautifully renovated from top to bottom and impeccably maintained 4 bedroom, 3 bath, 3 car garage pool home situated on a private manicured 1.19 acre fully fenced corner lot with private gates and plenty of space. Outdoor living space features a tropical paradise with saltwater pool & spa, outdoor shower, oversized extended screened lanai, 3 upgraded 60'' ceiling fans & lush landscaping with multiple fruit trees. Located in highly sought after Palm Beach Country Estates featuring city water and no HOA. New ultra-modern open gourmet eat-in kitchen with plenty of storage featuring Thomasville Cabinets with soft close drawers. stainless steel appliances with gas range & Brazilian Quartzite Countertops. CLICK ''MORE'' FOR ADDITIONAL FEATURES & UPGRADES
Location
State FL
County Palm Beach
Community Palm Beach Country Estates
Area 5330
Zoning AR
Rooms
Other Rooms Attic, Family, Laundry-Inside, Laundry-Util/Closet
Master Bath Dual Sinks, Mstr Bdrm - Ground, Separate Shower, Separate Tub
Interior
Interior Features Entry Lvl Lvng Area, Foyer, French Door, Laundry Tub, Pantry, Roman Tub, Split Bedroom, Volume Ceiling, Walk-in Closet
Heating Central, Zoned
Cooling Ceiling Fan, Central, Zoned
Flooring Ceramic Tile, Laminate, Wood Floor
Furnishings Unfurnished
Exterior
Exterior Feature Fence, Fruit Tree(s), Outdoor Shower, Screened Patio, Shutters
Parking Features 2+ Spaces, Drive - Circular, Garage - Attached, RV/Boat
Garage Spaces 3.0
Pool Inground
Community Features Sold As-Is
Utilities Available Public Water, Septic
Amenities Available None
Waterfront Description None
View Garden
Roof Type Comp Shingle
Present Use Sold As-Is
Exposure South
Private Pool Yes
Building
Lot Description 1 to < 2 Acres, Treed Lot
Story 1.00
Foundation Frame, Stucco
Construction Status Resale
Schools
Elementary Schools Marsh Pointe Elementary
Middle Schools Independence Middle School
High Schools William T. Dwyer High School
Others
Pets Allowed Yes
HOA Fee Include None
Senior Community No Hopa
Restrictions None
Security Features Burglar Alarm
Acceptable Financing Cash, Conventional
Horse Property No
Membership Fee Required No
Listing Terms Cash, Conventional
Financing Cash,Conventional
Read Less
Want to know what your home might be worth? Contact us for a FREE valuation!

Our team is ready to help you sell your home for the highest possible price ASAP
GET MORE INFORMATION





