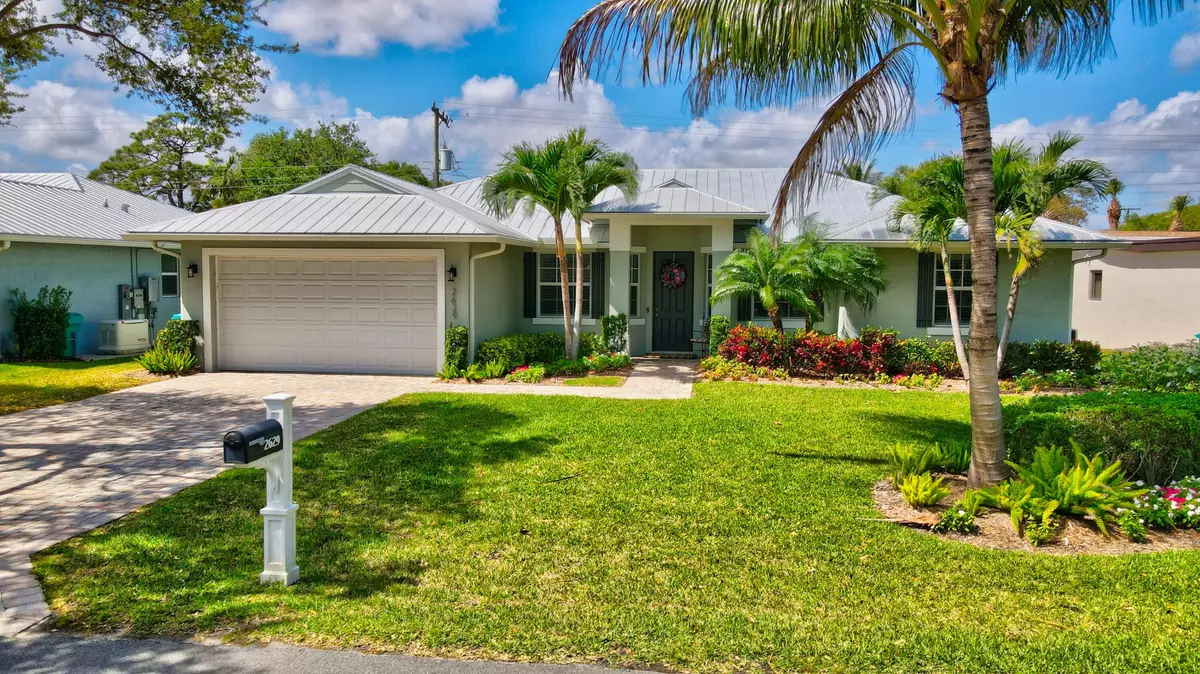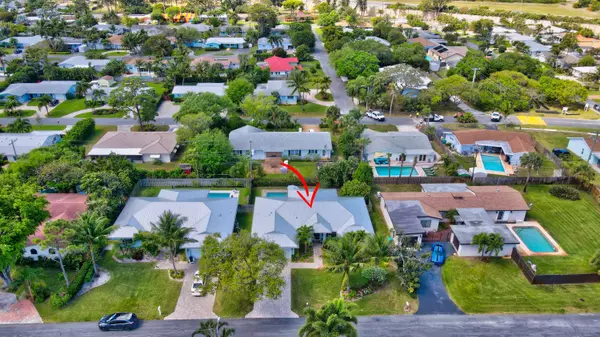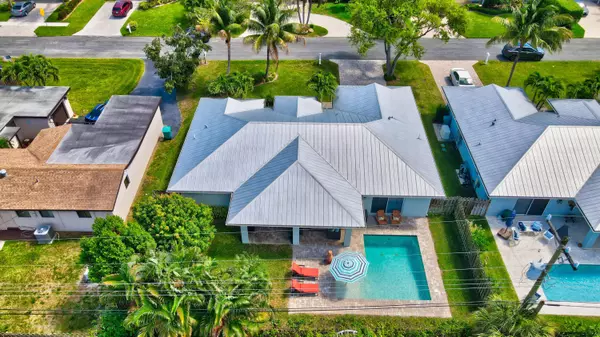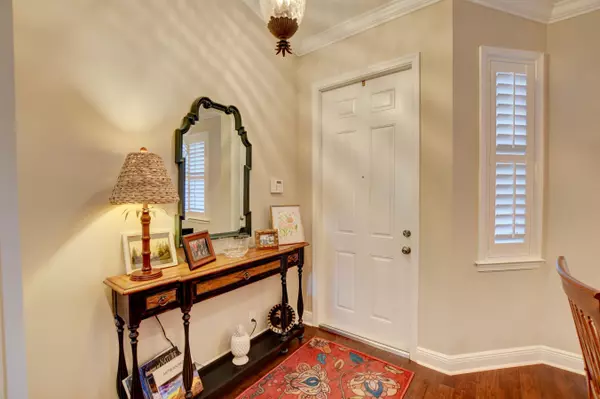Bought with Trillion Properties LLC.
$750,000
$725,000
3.4%For more information regarding the value of a property, please contact us for a free consultation.
2629 SW 5th ST Boynton Beach, FL 33435
4 Beds
2 Baths
1,814 SqFt
Key Details
Sold Price $750,000
Property Type Single Family Home
Sub Type Single Family Detached
Listing Status Sold
Purchase Type For Sale
Square Footage 1,814 sqft
Price per Sqft $413
Subdivision Chapel Hill
MLS Listing ID RX-10719444
Sold Date 07/09/21
Style < 4 Floors
Bedrooms 4
Full Baths 2
Construction Status Resale
HOA Y/N No
Year Built 2015
Annual Tax Amount $8,889
Tax Year 2020
Lot Size 7,878 Sqft
Property Description
Built in 2015, this home truly has it all! Located in Boynton Beach's most sought after neighborhood, this home boasts 4 beds, 2 baths, impact windows, salt water pool, whole home generator, & so much more. Notice the beautiful pavers as you walk up & open your front door to find tall ceilings, hardwood floors, an open floor plan, & tons of natural light. No expense was spared while building this home & you will fall in love w/ the custom kitchen which flows perfectly to your living area, & outside to you private tropical oasis equipped w/ a modern pool, covered patio, & luscious landscaping. Split floor plan, large bedrooms, plantations shutters, upgraded bathrooms, custom closets, & a master w/ pool views. A new build is a rare find in this neighborhood, 2 miles from the Ave, beach, & 95
Location
State FL
County Palm Beach
Area 4540
Zoning R-1-AA
Rooms
Other Rooms Family, Laundry-Inside
Master Bath Dual Sinks, Mstr Bdrm - Ground, Separate Shower
Interior
Interior Features Entry Lvl Lvng Area, French Door, Kitchen Island, Split Bedroom, Volume Ceiling, Walk-in Closet
Heating Central
Cooling Ceiling Fan, Central
Flooring Carpet, Tile, Wood Floor
Furnishings Unfurnished
Exterior
Exterior Feature Auto Sprinkler, Fence, Fruit Tree(s), Shutters
Parking Features Driveway, Garage - Attached, Street
Garage Spaces 2.0
Pool Inground, Salt Chlorination
Community Features Survey
Utilities Available Gas Natural, Public Sewer, Public Water
Amenities Available None
Waterfront Description None
View Pool
Roof Type Metal
Present Use Survey
Exposure East
Private Pool Yes
Building
Lot Description < 1/4 Acre, Sidewalks
Story 1.00
Foundation CBS
Construction Status Resale
Schools
Elementary Schools Banyan Creek Elementary School
Middle Schools Carver Community Middle School
High Schools Atlantic High School
Others
Pets Allowed Yes
HOA Fee Include None
Senior Community No Hopa
Restrictions None
Security Features None
Acceptable Financing Cash, Conventional, FHA, VA
Horse Property No
Membership Fee Required No
Listing Terms Cash, Conventional, FHA, VA
Financing Cash,Conventional,FHA,VA
Read Less
Want to know what your home might be worth? Contact us for a FREE valuation!

Our team is ready to help you sell your home for the highest possible price ASAP
GET MORE INFORMATION





