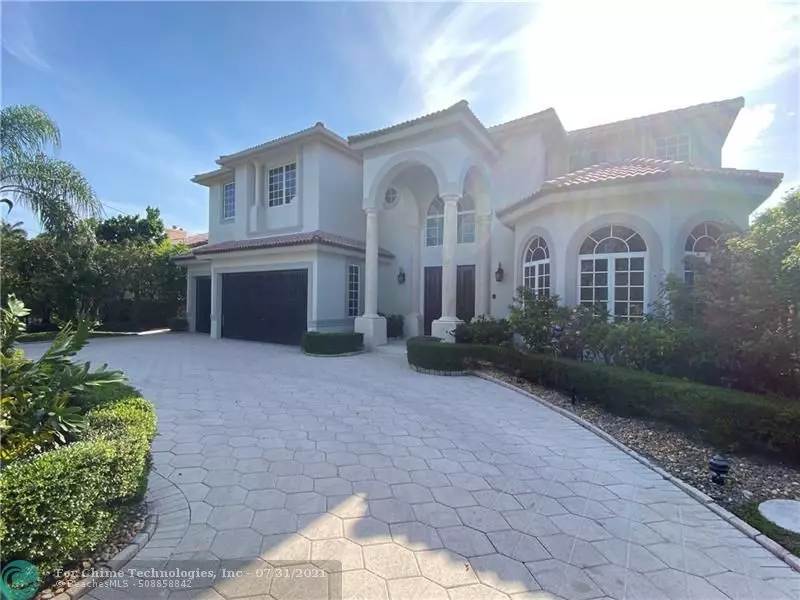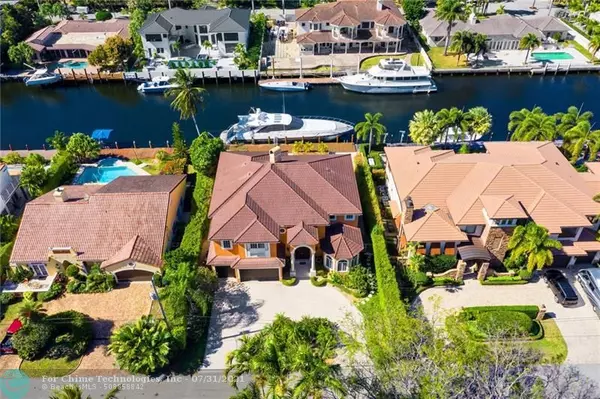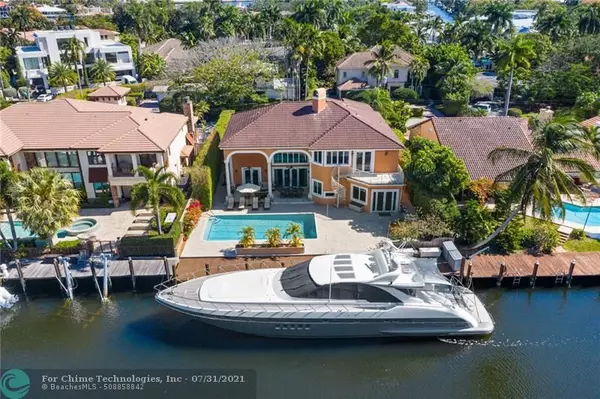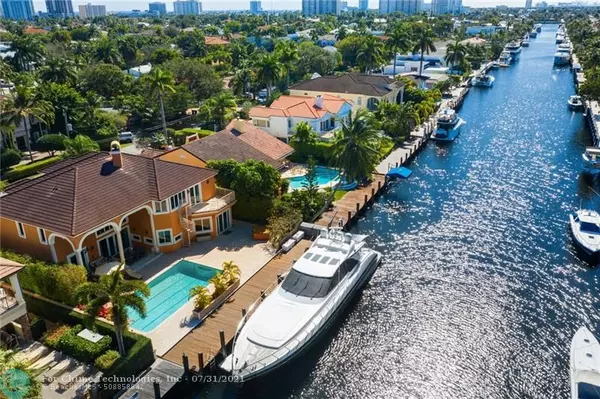$3,295,000
$3,295,000
For more information regarding the value of a property, please contact us for a free consultation.
415 Seven Isles Dr. Fort Lauderdale, FL 33301
5 Beds
5.5 Baths
4,895 SqFt
Key Details
Sold Price $3,295,000
Property Type Single Family Home
Sub Type Single
Listing Status Sold
Purchase Type For Sale
Square Footage 4,895 sqft
Price per Sqft $673
Subdivision Barcelona Isle 27-10 B
MLS Listing ID F10268985
Sold Date 07/14/21
Style WF/Pool/Ocean Access
Bedrooms 5
Full Baths 5
Half Baths 1
Construction Status Resale
HOA Fees $8/ann
HOA Y/N Yes
Year Built 1998
Annual Tax Amount $26,860
Tax Year 2020
Lot Size 10,400 Sqft
Property Sub-Type Single
Property Description
This home in prestigious & security patrolled seven isles neighborhood has 5 large bedrooms plus spacious office, 6 bathrooms, elevator, 3 car garage, and 5870 total square feet. The scale and design of this home make it truly unique. Every bedroom includes en-suite bath and walk-in closet. Prime lot is 2 homes from the point with 25 foot foot high ficus hedges providing added privacy. Additional features include large circular driveway with landscape island, big covered patio in the backyard, rare 20x40 pool, downstairs VIP suite, and a large balcony off of the master bedroom providing views of Rio Barcelona waterway. With an amazing location & great floor plan, this home is ready for your personal touches.
Location
State FL
County Broward County
Community Las Olas Isles
Area Ft Ldale Se (3280;3600;3800)
Zoning RES
Rooms
Bedroom Description At Least 1 Bedroom Ground Level,Master Bedroom Upstairs,Sitting Area - Master Bedroom
Other Rooms Attic, Den/Library/Office, Family Room, Utility Room/Laundry
Dining Room Formal Dining, Snack Bar/Counter
Interior
Interior Features Built-Ins, Kitchen Island, Elevator, Fireplace, Pantry, Volume Ceilings, Walk-In Closets
Heating Central Heat, Electric Heat
Cooling Ceiling Fans, Central Cooling, Electric Cooling
Flooring Carpeted Floors, Ceramic Floor, Marble Floors
Equipment Central Vacuum, Dishwasher, Disposal, Dryer, Electric Range, Electric Water Heater, Elevator, Intercom, Microwave, Refrigerator, Smoke Detector, Wall Oven, Washer, Washer/Dryer Hook-Up
Exterior
Exterior Feature Exterior Lighting, Fence, High Impact Doors, Open Balcony, Patio
Parking Features Attached
Garage Spaces 3.0
Pool Below Ground Pool, Heated, Hot Tub
Waterfront Description Canal Width 81-120 Feet,No Fixed Bridges,Ocean Access,Seawall
Water Access Y
Water Access Desc Private Dock
View Canal, Water View
Roof Type Barrel Roof
Private Pool Yes
Building
Lot Description Less Than 1/4 Acre Lot
Foundation Cbs Construction
Sewer Municipal Sewer
Water Municipal Water
Construction Status Resale
Others
Pets Allowed No
HOA Fee Include 100
Senior Community No HOPA
Restrictions No Restrictions
Acceptable Financing Cash, Conventional
Membership Fee Required No
Listing Terms Cash, Conventional
Special Listing Condition As Is
Read Less
Want to know what your home might be worth? Contact us for a FREE valuation!

Our team is ready to help you sell your home for the highest possible price ASAP

Bought with Align Right Realty- South shore
GET MORE INFORMATION





