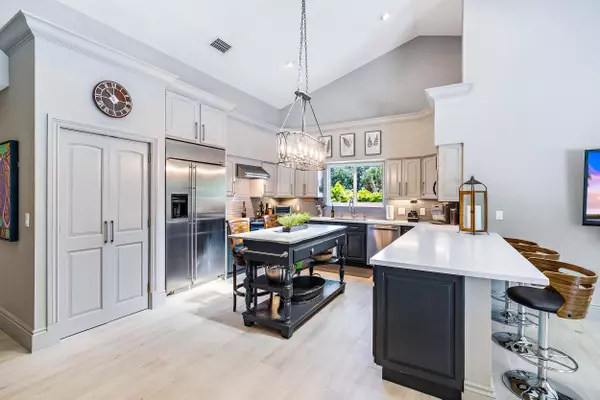Bought with Waterfront Properties & Club C
$1,900,000
$2,200,000
13.6%For more information regarding the value of a property, please contact us for a free consultation.
5801 Whirlaway RD Palm Beach Gardens, FL 33418
5 Beds
4.2 Baths
4,019 SqFt
Key Details
Sold Price $1,900,000
Property Type Single Family Home
Sub Type Single Family Detached
Listing Status Sold
Purchase Type For Sale
Square Footage 4,019 sqft
Price per Sqft $472
Subdivision Steeplechase
MLS Listing ID RX-10716620
Sold Date 07/13/21
Style < 4 Floors,Ranch,Traditional
Bedrooms 5
Full Baths 4
Half Baths 2
Construction Status Resale
HOA Fees $267/mo
HOA Y/N Yes
Year Built 1989
Annual Tax Amount $8,495
Tax Year 2020
Lot Size 1.070 Acres
Property Description
Beautiful renovated home in large manned gated community of custom homes on acre plus sites with low HOA fees and no mandatory membership fees. This single level residence features 5 bedrooms, 4 full baths and 2 half baths and open floorpan, high ceilings and loads of natural light. Fully contained In-Law-Suite with separate entrance ensures a perfect setting for visiting guests.Luscious landscaped garden surrounding a large pool makes it ideal for entertaining and enjoying the Florida Lifestyle. Close to golf courses, great dining, airports and shopping - this is a home not to be missed!
Location
State FL
County Palm Beach
Community Steeplechase
Area 5290
Zoning RE(cit
Rooms
Other Rooms Attic, Family, Laundry-Inside, Maid/In-Law
Master Bath Mstr Bdrm - Ground, Separate Shower, Separate Tub, Whirlpool Spa
Interior
Interior Features Built-in Shelves, Ctdrl/Vault Ceilings, Entry Lvl Lvng Area, Fireplace(s), Foyer, Kitchen Island, Pantry, Pull Down Stairs, Sky Light(s), Split Bedroom
Heating Central, Electric, Zoned
Cooling Central, Electric, Zoned
Flooring Ceramic Tile, Tile, Wood Floor
Furnishings Furniture Negotiable
Exterior
Exterior Feature Auto Sprinkler, Covered Patio, Fence, Open Patio, Well Sprinkler, Zoned Sprinkler
Parking Features 2+ Spaces, Driveway, Garage - Attached
Garage Spaces 2.0
Pool Gunite, Inground
Community Features Gated Community
Utilities Available Electric, Public Water, Septic, Well Water
Amenities Available None
Waterfront Description None
View Garden, Pool
Roof Type S-Tile
Exposure West
Private Pool Yes
Building
Lot Description 1/2 to < 1 Acre, Corner Lot, Cul-De-Sac, Freeway Access, Paved Road, Sidewalks, Treed Lot, West of US-1
Story 1.00
Foundation Block, CBS, Concrete
Construction Status Resale
Schools
Elementary Schools Grove Park Elementary School
Middle Schools John F. Kennedy Middle School
High Schools Palm Beach Gardens High School
Others
Pets Allowed Yes
HOA Fee Include Common Areas,Management Fees,Security,Trash Removal
Senior Community No Hopa
Restrictions Buyer Approval
Security Features Gate - Manned,Security Light
Acceptable Financing Cash, Conventional
Horse Property No
Membership Fee Required No
Listing Terms Cash, Conventional
Financing Cash,Conventional
Read Less
Want to know what your home might be worth? Contact us for a FREE valuation!

Our team is ready to help you sell your home for the highest possible price ASAP
GET MORE INFORMATION





