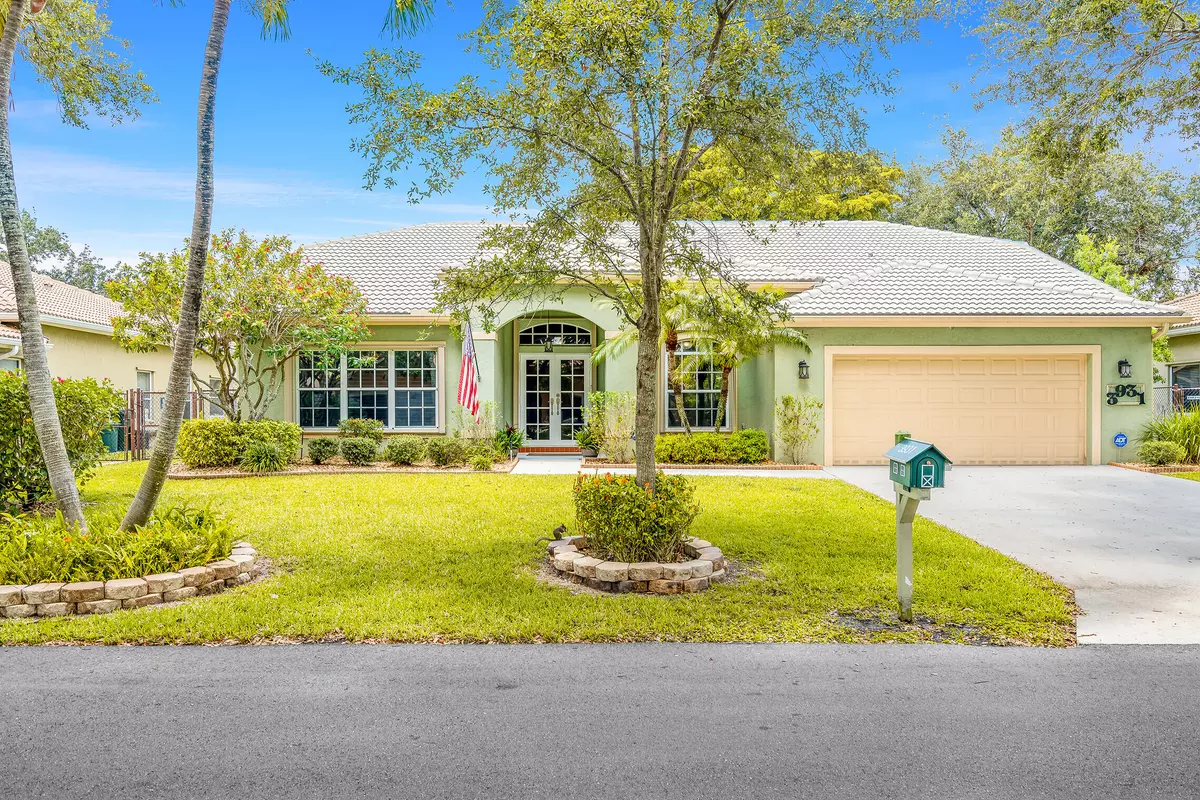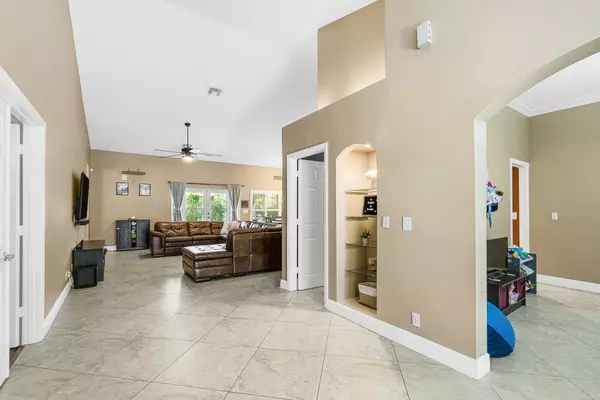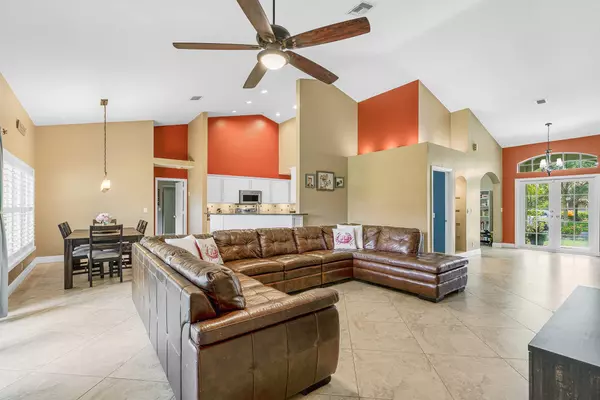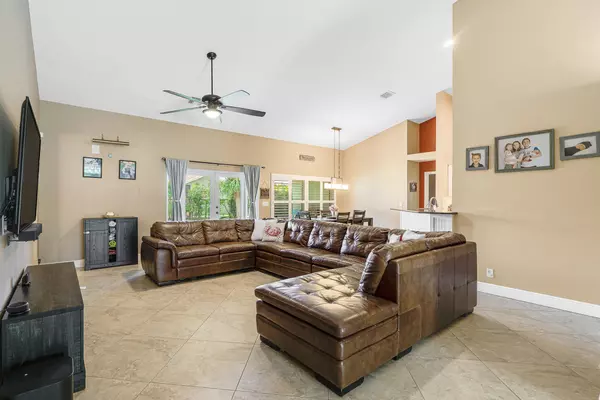Bought with RE/MAX Advisors
$535,000
$514,900
3.9%For more information regarding the value of a property, please contact us for a free consultation.
3931 NW 54th CT Coconut Creek, FL 33073
4 Beds
2.1 Baths
2,288 SqFt
Key Details
Sold Price $535,000
Property Type Single Family Home
Sub Type Single Family Detached
Listing Status Sold
Purchase Type For Sale
Square Footage 2,288 sqft
Price per Sqft $233
Subdivision Winston Park Sec 2-A
MLS Listing ID RX-10723352
Sold Date 07/17/21
Style < 4 Floors
Bedrooms 4
Full Baths 2
Half Baths 1
Construction Status Resale
HOA Fees $18/mo
HOA Y/N Yes
Year Built 1995
Annual Tax Amount $7,612
Tax Year 2020
Lot Size 8,250 Sqft
Property Description
Come see this well laid out 4 bed PLUS den home on a tree lined street in Winston Park. This home offers a renovated kitchen, with new stainless appliances, and a new washer/dryer. All the bathrooms have been updated, and in the large master bedroom, you'll find two walk in closets. For your safety this home has a fenced yard, accordian shutters, and the front and back door are impact glass. Extra nice features are interior plantation shutters, vaulted ceilings, and crown moulding in some rooms. All of this and more, the home sits within walking distance to great schools and a park, and features a very low HOA. The location of this home provides easy access to the Sawgrass Expressway, Florida Turnpike, the Sawgrass Outlet Mall, Bank Atlantic Center, and other shopping and restaurants
Location
State FL
County Broward
Area 3513
Zoning PUD
Rooms
Other Rooms Family, Great
Master Bath 2 Master Baths, Dual Sinks, Mstr Bdrm - Ground, Mstr Bdrm - Sitting
Interior
Interior Features Ctdrl/Vault Ceilings, Foyer, French Door, Pantry, Volume Ceiling, Walk-in Closet
Heating Central, Electric
Cooling Ceiling Fan, Electric
Flooring Laminate, Tile
Furnishings Unfurnished
Exterior
Exterior Feature Auto Sprinkler, Custom Lighting, Fence, Open Porch, Room for Pool, Shutters
Parking Features Driveway, Garage - Attached
Garage Spaces 2.0
Utilities Available Cable, Electric, Public Sewer, Public Water
Amenities Available Park, Sidewalks
Waterfront Description None
View Garden
Roof Type S-Tile
Exposure South
Private Pool No
Building
Lot Description < 1/4 Acre, Paved Road
Story 1.00
Foundation CBS
Construction Status Resale
Schools
Elementary Schools Winston Park Elementary School
Middle Schools Lyons Creek Middle School
High Schools Monarch High School
Others
Pets Allowed Yes
Senior Community No Hopa
Restrictions None
Acceptable Financing Cash, Conventional, FHA
Horse Property No
Membership Fee Required No
Listing Terms Cash, Conventional, FHA
Financing Cash,Conventional,FHA
Read Less
Want to know what your home might be worth? Contact us for a FREE valuation!

Our team is ready to help you sell your home for the highest possible price ASAP
GET MORE INFORMATION





