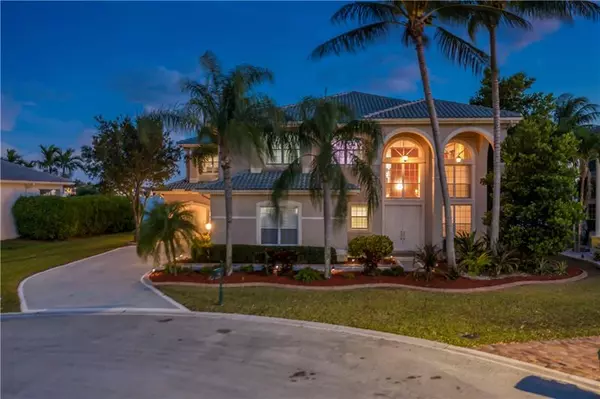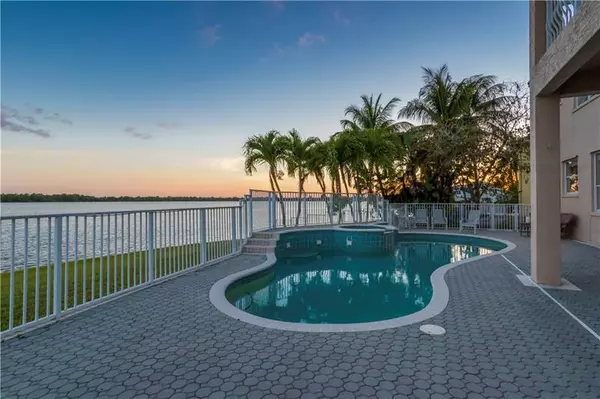$1,019,000
$1,050,000
3.0%For more information regarding the value of a property, please contact us for a free consultation.
4185 SW 186th Way Miramar, FL 33029
6 Beds
4 Baths
4,629 SqFt
Key Details
Sold Price $1,019,000
Property Type Single Family Home
Sub Type Single
Listing Status Sold
Purchase Type For Sale
Square Footage 4,629 sqft
Price per Sqft $220
Subdivision Sunset Lakes Two 166-24 B
MLS Listing ID F10281297
Sold Date 07/22/21
Style WF/Pool/No Ocean Access
Bedrooms 6
Full Baths 4
Construction Status Resale
HOA Fees $219/mo
HOA Y/N Yes
Total Fin. Sqft 14491
Year Built 2003
Annual Tax Amount $15,345
Tax Year 2020
Lot Size 0.333 Acres
Property Description
Enjoy breathtaking views from this huge lake front home! Large pie shaped lot gives you lots of lake frontage & complete privacy. This is 1 of the largest models in Sunset Lakes w 6 lg bedrooms & 4 full baths. As you enter the home you will be in awe of the soaring 2 story high ceilings in the formal living room, dining room & foyer, a grand staircase w gorgeous wrought iron railings. A stunning 2 story high fireplace enhances the living space. The gourmet kitchen has solid wood cabinetry & gorgeous granite countertops & an amazing lake view. Upper level & lower bedroom have brand new wood floors. All appliances replaced w stainless steel. Newer washer & dryer. Split 3 car garages is a great feature allowing you to store a boat or classic car separate from the kids toys & daily vehicles.
Location
State FL
County Broward County
Community Sunset Lakes
Area Hollywood South West (3990;3190)
Zoning RS-3
Rooms
Bedroom Description 2 Master Suites,Entry Level,Master Bedroom Ground Level,Master Bedroom Upstairs
Other Rooms Den/Library/Office, Family Room, Florida Room, Media Room, Recreation Room, Utility/Laundry In Garage
Dining Room Breakfast Area, Formal Dining
Interior
Interior Features Closet Cabinetry, Fireplace, Foyer Entry, French Doors, Laundry Tub, Volume Ceilings, Walk-In Closets
Heating Central Heat, Electric Heat
Cooling Central Cooling, Electric Cooling
Flooring Ceramic Floor, Tile Floors, Wood Floors
Equipment Dishwasher, Disposal, Dryer, Electric Range, Electric Water Heater, Icemaker, Microwave, Owned Burglar Alarm, Refrigerator, Wall Oven, Washer
Exterior
Exterior Feature Exterior Lighting, Fence, Fruit Trees, Patio, Screened Balcony, Screened Porch
Parking Features Attached
Garage Spaces 3.0
Pool Below Ground Pool, Concrete, Whirlpool In Pool
Community Features Gated Community
Waterfront Description Lake Front
Water Access Y
Water Access Desc Other
View Lake, Pool Area View
Roof Type Curved/S-Tile Roof
Private Pool No
Building
Lot Description 1/4 To Less Than 1/2 Acre Lot, Cul-De-Sac Lot, Oversized Lot
Foundation Cbs Construction, Pre-Cast Concrete Construction
Sewer Municipal Sewer
Water Municipal Water
Construction Status Resale
Others
Pets Allowed Yes
HOA Fee Include 219
Senior Community No HOPA
Restrictions Other Restrictions
Acceptable Financing Cash, Conventional, FHA, VA
Membership Fee Required No
Listing Terms Cash, Conventional, FHA, VA
Special Listing Condition As Is
Pets Allowed No Restrictions
Read Less
Want to know what your home might be worth? Contact us for a FREE valuation!

Our team is ready to help you sell your home for the highest possible price ASAP

Bought with Robert Slack LLC
GET MORE INFORMATION





