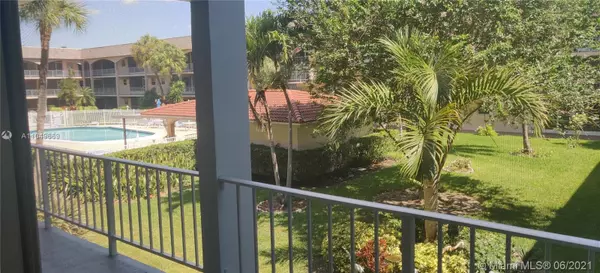$127,000
$125,000
1.6%For more information regarding the value of a property, please contact us for a free consultation.
541 Blue Heron Dr #210C Hallandale Beach, FL 33009
1 Bed
1 Bath
620 SqFt
Key Details
Sold Price $127,000
Property Type Single Family Home
Sub Type Stock Cooperative
Listing Status Sold
Purchase Type For Sale
Square Footage 620 sqft
Price per Sqft $204
Subdivision Casa Paradiso North Co-Op
MLS Listing ID A11049669
Sold Date 08/13/21
Style Cluster Home
Bedrooms 1
Full Baths 1
Construction Status Unknown
HOA Fees $100/mo
HOA Y/N Yes
Year Built 1969
Annual Tax Amount $2,157
Tax Year 2021
Contingent Pending Inspections
Property Description
GREAT CO-OP UNIT IS BACK ON THE MARKET! INVESTORS' INCOME RIGHT AWAY!! AMAZINGLY LOCATED!
Charming bright and clean, with lots of natural light. One bedroom and one bathroom partially remodeled and fully furnished. Walking distance to the beach, restaurants, and shopping. Screened porch, storage, community laundry, pool, and BBQ area. No age restrictions. Also closer to post office, banks, doctors office, house of worship and much more. UNIT COMES FULLY FURNISHED, DRAPES AND SHADES ON WINDOWS, UTENSILS AND PLATES AND GLASSES IN THE KITCHEN CABINET ALL INCLUDED IN THE PRICE.
SMALL PETS ALLOWED. ASSIGNED AND GUEST PARKING PERMIT. STORAGE UNIT AND COMMUNITY LAUNDRY ROOM. MUST SEE IT!
Location
State FL
County Broward County
Community Casa Paradiso North Co-Op
Area 3040
Direction FROM I95 TAKE HALLANDALE BEACH BLVD EAST, MAKE A RIGHT INTO LAYNE BLVD, MAKE RIGHT INTO BLUE HERON DRIVE, GO TO THE END OF THE STREET MAKE A LEFT, LOOK FOR GUEST PARKING.
Interior
Interior Features Bedroom on Main Level, Second Floor Entry, Air Filtration, Elevator
Heating Electric
Cooling Ceiling Fan(s), Electric
Flooring Carpet, Ceramic Tile
Equipment Air Purifier
Appliance Dishwasher, Disposal, Microwave, Refrigerator
Laundry Common Area
Exterior
Exterior Feature Barbecue, Porch, Storm/Security Shutters
Garage Spaces 1.0
Pool Association, Heated
Amenities Available Laundry, Pool, Elevator(s)
View Garden, Pool
Porch Glass Enclosed, Open, Porch
Garage Yes
Building
Building Description Block, Exterior Lighting
Architectural Style Cluster Home
Structure Type Block
Construction Status Unknown
Others
Pets Allowed Size Limit, Yes
HOA Fee Include Association Management,Common Areas,Cable TV,Hot Water,Laundry,Maintenance Structure,Parking,Pest Control,Pool(s),Recreation Facilities,Roof,Sewer,Trash,Water
Senior Community No
Tax ID 514226RY0300
Security Features Smoke Detector(s)
Acceptable Financing Cash
Listing Terms Cash
Financing Cash
Pets Allowed Size Limit, Yes
Read Less
Want to know what your home might be worth? Contact us for a FREE valuation!

Our team is ready to help you sell your home for the highest possible price ASAP
Bought with BHHS EWM Realty
GET MORE INFORMATION





