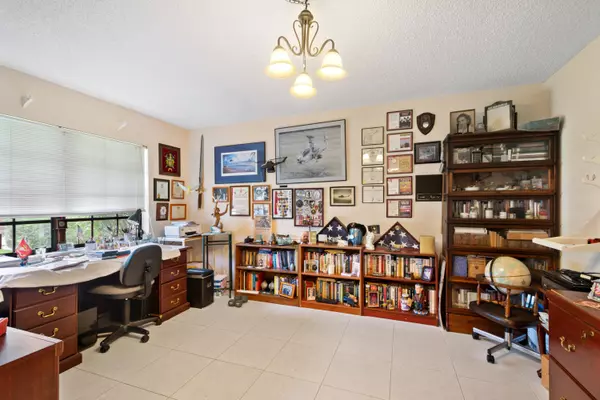Bought with List-A-House Realty, LLC
$425,000
$430,000
1.2%For more information regarding the value of a property, please contact us for a free consultation.
5989 Colony CT Boca Raton, FL 33433
3 Beds
2 Baths
1,864 SqFt
Key Details
Sold Price $425,000
Property Type Single Family Home
Sub Type Single Family Detached
Listing Status Sold
Purchase Type For Sale
Square Footage 1,864 sqft
Price per Sqft $228
Subdivision Colony Woods
MLS Listing ID RX-10729707
Sold Date 09/10/21
Style Ranch
Bedrooms 3
Full Baths 2
Construction Status Resale
HOA Fees $220/mo
HOA Y/N Yes
Year Built 1977
Annual Tax Amount $3,059
Tax Year 2020
Lot Size 10,165 Sqft
Property Description
CHARMING 55+ COMMUNITY IN CENTRAL BOCA WITH LOW HOA FEES AND NO GATES! CLOSE TO TOWN CENTER MALL, PUBLIX GROCERY AND FABULOUS RESTAURANTS. TWO LARGE BEDROOMS PLUS OFFICE/3RD BEDROOM. 10,165 SQ FT LOT. ONE OF THE LARGEST LOTS IN THE COMMUNITY. TWICE THE SIZE OF MOST. LUSHLY LANDSCAPED BACKYARD GIVES YOU PRIVACY AND LOVELY VIEW FROM LIVING/DINING AREAS. LIVING SQUARE FOOTAGE IS REALLY 2181 AS FORMER PATIO HAS BEEN COMPLETED AS FLORIDA ROOM. The double door entrance leads you into open spacious living area with high beamed ceilings. Easily updated to modern design. Master Bedroom is Huge with high ceilings and walk-in Closet, Eat in Kitchen, formal dining area, large indoor laundry room Oversized 2 car garage. CARS MUST BE PARKED IN GARAGE.
Location
State FL
County Palm Beach
Community Boca Del Mar
Area 4580
Zoning AR
Rooms
Other Rooms Den/Office, Florida, Laundry-Inside
Master Bath Mstr Bdrm - Ground
Interior
Interior Features Bar, Foyer, French Door, Kitchen Island, Volume Ceiling, Walk-in Closet
Heating Central, Electric
Cooling Central, Electric
Flooring Ceramic Tile
Furnishings Unfurnished
Exterior
Exterior Feature Auto Sprinkler, Lake/Canal Sprinkler, Shutters
Parking Features 2+ Spaces, Driveway, Garage - Attached
Garage Spaces 2.0
Utilities Available Cable, Electric, Public Sewer, Public Water, Water Available
Amenities Available Pool, Street Lights
Waterfront Description None
Roof Type S-Tile
Exposure Southwest
Private Pool No
Building
Lot Description < 1/4 Acre
Story 1.00
Foundation CBS
Construction Status Resale
Others
Pets Allowed Yes
HOA Fee Include Common Areas,Lawn Care,Maintenance-Exterior,Pest Control,Pool Service,Roof Maintenance
Senior Community Verified
Restrictions Interview Required,Lease OK w/Restrict
Acceptable Financing Cash, Conventional
Horse Property No
Membership Fee Required No
Listing Terms Cash, Conventional
Financing Cash,Conventional
Read Less
Want to know what your home might be worth? Contact us for a FREE valuation!

Our team is ready to help you sell your home for the highest possible price ASAP
GET MORE INFORMATION





