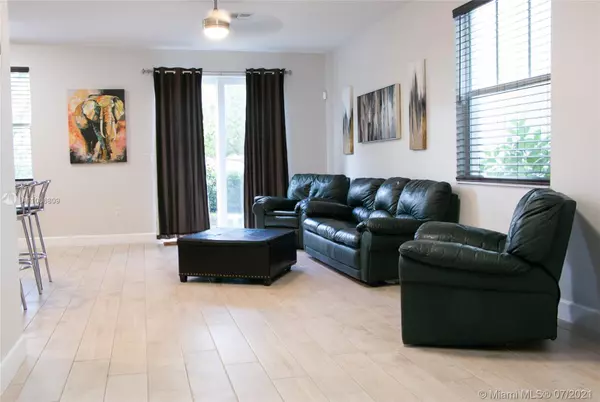$470,000
$459,900
2.2%For more information regarding the value of a property, please contact us for a free consultation.
4737 NW 48th Ter Tamarac, FL 33319
4 Beds
4 Baths
2,096 SqFt
Key Details
Sold Price $470,000
Property Type Single Family Home
Sub Type Single Family Residence
Listing Status Sold
Purchase Type For Sale
Square Footage 2,096 sqft
Price per Sqft $224
Subdivision Trails At Central Parc
MLS Listing ID A11066809
Sold Date 09/14/21
Style Detached,Two Story
Bedrooms 4
Full Baths 3
Half Baths 1
Construction Status New Construction
HOA Fees $45/qua
HOA Y/N Yes
Year Built 2019
Annual Tax Amount $8,781
Tax Year 2021
Contingent No Contingencies
Lot Size 2,848 Sqft
Property Description
Impeccably maintained “almost new” 2019 construction two-story single-family home nestled in the secluded Hidden Trails community features 4 bedrooms: double masters (one on the ground level), 3.5 bathrooms, 1.5 Garage w/impact panel garage door, separate laundry room (2nd floor), carpet in bedrooms and stairs, 18x18 porcelain plank tile throughout first floor of living areas. Open kitchen w/granite countertops w/backsplash, island/breakfast bar, open to the living room & dining area, stainless steel appliances, high-hat lighting, impact resistant windows & sliding glass door, and SO MUCH MORE!
Amenities include a Tot Lot play area, Zen Garden, community pool & cabana and is just across from Mainland's Park, where residents can enjoy a walking trail with fitness stations.
Location
State FL
County Broward County
Community Trails At Central Parc
Area 3650
Direction On commercial, head south on 47th Terrace, then make a right on Monterrey Drive until you find main entrance to Hidden trails community on the right side.
Interior
Interior Features Bedroom on Main Level, First Floor Entry, Kitchen Island, Main Level Master, Upper Level Master, Walk-In Closet(s)
Heating Central
Cooling Central Air, Ceiling Fan(s)
Flooring Carpet, Tile
Window Features Impact Glass
Appliance Dryer, Dishwasher, Electric Range, Electric Water Heater, Disposal, Ice Maker, Microwave, Refrigerator, Washer
Exterior
Exterior Feature Fence, Fruit Trees, Lighting, Patio
Garage Spaces 1.0
Pool None, Community
Community Features Pool
View Y/N No
View None
Roof Type Barrel,Flat,Tile
Porch Patio
Garage Yes
Building
Lot Description Sprinklers Automatic, < 1/4 Acre
Faces East
Story 2
Sewer Public Sewer
Water Public
Architectural Style Detached, Two Story
Level or Stories Two
Structure Type Block
Construction Status New Construction
Others
HOA Fee Include Maintenance Grounds
Senior Community No
Tax ID 494113300780
Acceptable Financing Cash, Conventional, VA Loan
Listing Terms Cash, Conventional, VA Loan
Financing Other,See Remarks
Read Less
Want to know what your home might be worth? Contact us for a FREE valuation!

Our team is ready to help you sell your home for the highest possible price ASAP
Bought with HomeSmart
GET MORE INFORMATION





