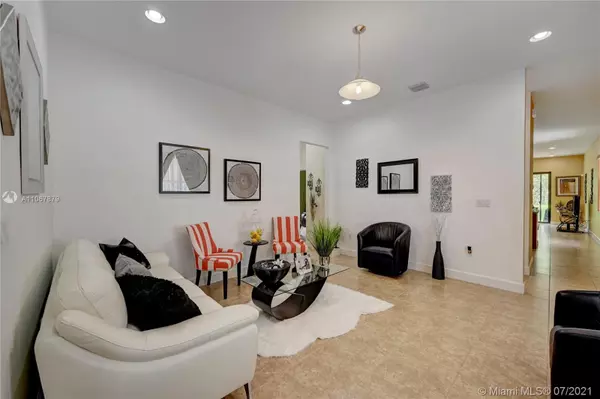$415,000
$414,900
For more information regarding the value of a property, please contact us for a free consultation.
5110 NW 48th Ln Tamarac, FL 33319
3 Beds
2 Baths
1,616 SqFt
Key Details
Sold Price $415,000
Property Type Single Family Home
Sub Type Single Family Residence
Listing Status Sold
Purchase Type For Sale
Square Footage 1,616 sqft
Price per Sqft $256
Subdivision Central Parc
MLS Listing ID A11067879
Sold Date 10/08/21
Style Detached,One Story
Bedrooms 3
Full Baths 2
Construction Status New Construction
HOA Fees $55/qua
HOA Y/N Yes
Year Built 2017
Annual Tax Amount $9,211
Tax Year 2020
Contingent Backup Contract/Call LA
Lot Size 4,428 Sqft
Property Description
Gorgeous turn-key home located in the quiet, new built community of Central Parc. This property features 3 bedrooms, 2 bathrooms, open kitchen with granite countertops and stainless-steel appliances that lead to a cozy living area. Enjoy lovely fixtures throughout the home and Master bedroom in separate wing with walk-in closet. Dedicated laundry room with full size washer/dryer and spacious 2 car garage and driveway. Conveniently located near the turnpike and shopping. Showings will start at the Open House on Sunday 7/11/2021 from 11am-1pm. Call today for details or to schedule your exclusive tour. Chandeliers in the living rooms, kitchen, and master bedroom will not be included in the sale.
Location
State FL
County Broward County
Community Central Parc
Area 3740
Direction From the Turnpike continue on W Commercial Blvd. Slight left toward NW 55th Place. Turn left onto NW 55th Place. NW 55th Pl turns slightly right and becomes NW 48 Lane. Destination will be on the left.
Interior
Interior Features Breakfast Area, Dual Sinks, Kitchen/Dining Combo, Main Level Master, Walk-In Closet(s)
Heating Central
Cooling Central Air
Flooring Carpet, Tile
Appliance Dryer, Dishwasher, Electric Range, Microwave, Refrigerator, Washer
Exterior
Exterior Feature Porch
Parking Features Attached
Garage Spaces 2.0
Pool None, Community
Community Features Clubhouse, Pool
View Y/N No
View None
Roof Type Spanish Tile
Porch Open, Porch
Garage Yes
Building
Lot Description < 1/4 Acre
Faces West
Story 1
Sewer Public Sewer
Water Public
Architectural Style Detached, One Story
Structure Type Block
Construction Status New Construction
Schools
Elementary Schools Pinewood
Middle Schools Silver Lks Middle
High Schools Anderson; Boyd
Others
HOA Fee Include Recreation Facilities
Senior Community No
Tax ID 494113310980
Security Features Smoke Detector(s)
Acceptable Financing Cash, Conventional, FHA, VA Loan
Listing Terms Cash, Conventional, FHA, VA Loan
Financing VA
Special Listing Condition Listed As-Is
Read Less
Want to know what your home might be worth? Contact us for a FREE valuation!

Our team is ready to help you sell your home for the highest possible price ASAP
Bought with The Keyes Company
GET MORE INFORMATION





