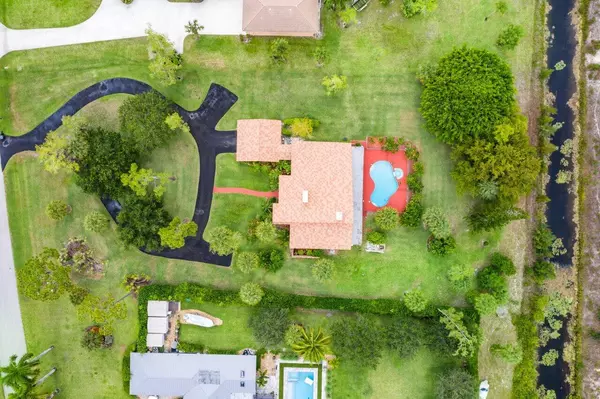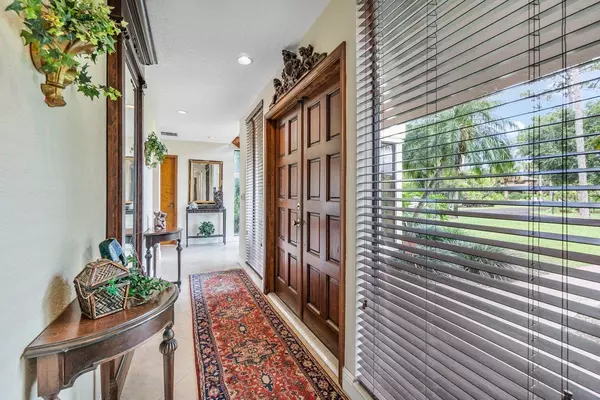Bought with Keller Williams Legacy
$839,000
$839,000
For more information regarding the value of a property, please contact us for a free consultation.
12638 Quercus LN Wellington, FL 33414
3 Beds
3 Baths
3,793 SqFt
Key Details
Sold Price $839,000
Property Type Single Family Home
Sub Type Single Family Detached
Listing Status Sold
Purchase Type For Sale
Square Footage 3,793 sqft
Price per Sqft $221
Subdivision Pinewood East Of Wellington
MLS Listing ID RX-10737243
Sold Date 10/08/21
Style < 4 Floors
Bedrooms 3
Full Baths 3
Construction Status Resale
HOA Y/N No
Year Built 1981
Annual Tax Amount $6,412
Tax Year 2020
Lot Size 1.122 Acres
Property Description
SPECTACULAR! This immaculately-kept, ONE-OF-A-KIND 3 bed, 3 bath POOL home w/ loft, 2 MASTERS & NO HOA is located in an A-RATED SCHOOL DISTRICT, sits on OVER 1 ACRE & BACKS UP TO THE CANAL. The newly finished circular driveway & manicured landscaping invites you inside where the custom architectural details & UPGRADES THROUGHOUT take your breath away. The entryway leads to an oversized living area w/ 27 ft high vaulted ceilings, IMPACT GLASS, gorgeous stone wood-burning fireplace & tranquil view of your backyard oasis. The chef's dream kitchen boasts STUNNING NATURAL QUARTZITE counters & backsplash, high-end stainless steel appliances w/ a NEW fridge & dishwasher, custom soft-close cherry wood cabinets, large island & formal dining area overlooking the backyard. The downstairs master
Location
State FL
County Palm Beach
Community Pinewood East Of Wellington
Area 5520
Zoning WELL_P
Rooms
Other Rooms Attic, Cabana Bath, Den/Office, Great, Laundry-Inside, Storage, Workshop
Master Bath 2 Master Baths, 2 Master Suites, Dual Sinks, Mstr Bdrm - Ground, Mstr Bdrm - Upstairs, Separate Shower, Separate Tub
Interior
Interior Features Built-in Shelves, Ctdrl/Vault Ceilings, Entry Lvl Lvng Area, Fireplace(s), Pantry, Pull Down Stairs, Sky Light(s), Upstairs Living Area, Volume Ceiling, Walk-in Closet, Wet Bar
Heating Central
Cooling Central
Flooring Tile
Furnishings Unfurnished
Exterior
Exterior Feature Auto Sprinkler, Covered Patio, Custom Lighting, Open Patio
Parking Features 2+ Spaces, Drive - Circular, Garage - Attached
Garage Spaces 2.0
Pool Salt Chlorination
Utilities Available Cable, Electric, Public Water, Septic
Amenities Available Bike - Jog, Fitness Trail, Picnic Area
Waterfront Description Canal Width 1 - 80
View Canal, Pool
Roof Type Comp Shingle
Exposure North
Private Pool Yes
Building
Lot Description 1 to < 2 Acres, Paved Road, Public Road
Story 2.00
Foundation Frame
Construction Status Resale
Schools
Elementary Schools Wellington Elementary School
Middle Schools Wellington Landings Middle
High Schools Wellington High School
Others
Pets Allowed Yes
HOA Fee Include None
Senior Community No Hopa
Restrictions None
Acceptable Financing Cash, Conventional
Horse Property No
Membership Fee Required No
Listing Terms Cash, Conventional
Financing Cash,Conventional
Read Less
Want to know what your home might be worth? Contact us for a FREE valuation!

Our team is ready to help you sell your home for the highest possible price ASAP
GET MORE INFORMATION





