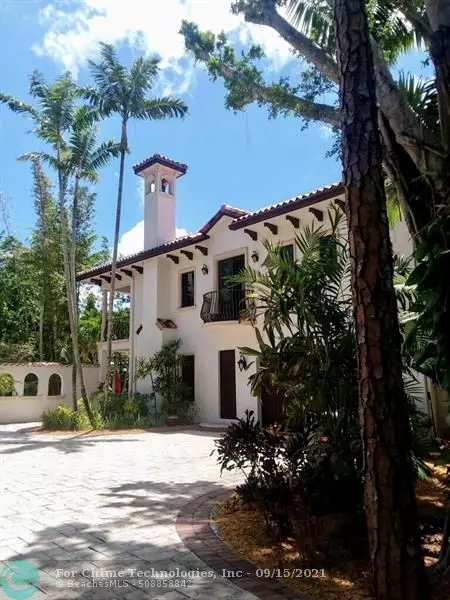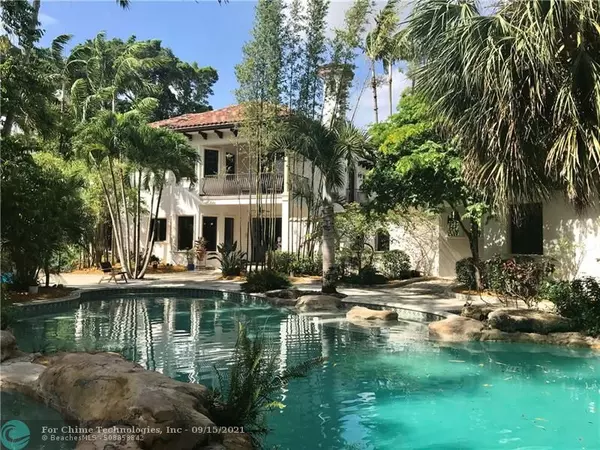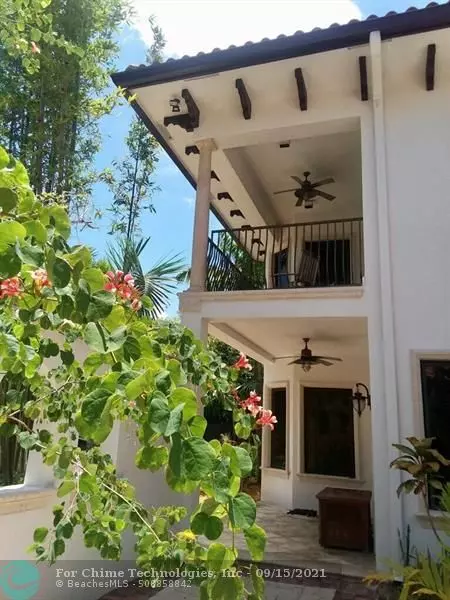$2,395,000
$2,395,000
For more information regarding the value of a property, please contact us for a free consultation.
5201 Godfrey Rd Parkland, FL 33067
5 Beds
5.5 Baths
5,654 SqFt
Key Details
Sold Price $2,395,000
Property Type Single Family Home
Sub Type Single
Listing Status Sold
Purchase Type For Sale
Square Footage 5,654 sqft
Price per Sqft $423
Subdivision Fla Fruit Lands Co Sub 2
MLS Listing ID F10220875
Sold Date 10/14/21
Style Pool Only
Bedrooms 5
Full Baths 5
Half Baths 1
Construction Status Resale
HOA Y/N No
Year Built 2005
Annual Tax Amount $33,340
Tax Year 2020
Lot Size 4.990 Acres
Property Description
RARE!! Stunning tropical 4.99 acre oasis in heart of Parkland! Total seclusion on private road only minutes to malls, schools. Fabulous custom-built 4-BD, 4 1/2-B, 2-story Mediterranean villa, 2-car garage, extra carports. Wrought-iron spiral staircase, Chilean doors, luscious wood floors, fireplace. Modern granite kitchen, Dacor appliances, floating island. Huge master with balcony. Office & theater room. Separate 1-BD, 1-B guest house, 1-car garage & bonus room (staff/inlaws.) Serpentine 12ft-deep saltwater pool & raised jacuzzi. Hard-court tennis complex, volleyball field, treehouse. Beautiful patio, dramatic night lighting. 2,400 sf. metal hangar barn. Exotic palms, fruit trees, pond, well. Agricultural zoning, min. lot size 2 acres. Horses permitted. 60% fenced. Subdivision option!
Location
State FL
County Broward County
Area North Broward 441 To Everglades (3611-3642)
Zoning AE-2
Rooms
Bedroom Description At Least 1 Bedroom Ground Level,Master Bedroom Upstairs
Other Rooms Attic, Den/Library/Office, Family Room, Great Room, Guest House, Media Room, Recreation Room
Dining Room Breakfast Area, Dining/Living Room, Formal Dining
Interior
Interior Features First Floor Entry, Built-Ins, Closet Cabinetry, Kitchen Island, Foyer Entry, Fireplace-Decorative, Volume Ceilings
Heating Central Heat, Electric Heat
Cooling Attic Fan, Ceiling Fans, Central Cooling, Zoned Cooling
Flooring Ceramic Floor, Wood Floors
Equipment Dishwasher, Disposal, Dryer, Fire Alarm, Gas Range, Gas Water Heater, Icemaker, Microwave, Owned Burglar Alarm, Refrigerator, Security System Leased, Smoke Detector, Wall Oven, Washer
Exterior
Exterior Feature Barbeque, Exterior Lighting, Extra Building/Shed, Fence, Fruit Trees, Open Balcony, Patio, Tennis Court
Parking Features Attached
Garage Spaces 3.0
Pool Below Ground Pool, Concrete, Equipment Stays, Private Pool, Salt Chlorination, Whirlpool In Pool
Water Access N
View Pool Area View, Tennis Court View
Roof Type Curved/S-Tile Roof
Private Pool No
Building
Lot Description 4 To Less Than 5 Acre Lot
Foundation Concrete Block Construction, Elevated Construction
Sewer Septic Tank
Water Well Water
Construction Status Resale
Schools
Elementary Schools Park Springs
Middle Schools Forest Glen
High Schools Coral Springs
Others
Pets Allowed No
Senior Community No HOPA
Restrictions No Restrictions
Acceptable Financing Cash, Conventional
Membership Fee Required No
Listing Terms Cash, Conventional
Special Listing Condition As Is
Read Less
Want to know what your home might be worth? Contact us for a FREE valuation!

Our team is ready to help you sell your home for the highest possible price ASAP

Bought with Engel & Voelkers Fort Lauderdale
GET MORE INFORMATION





