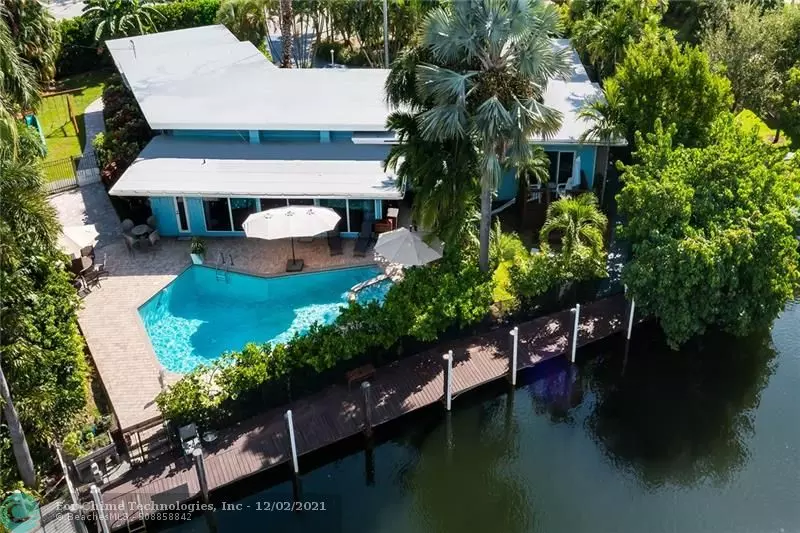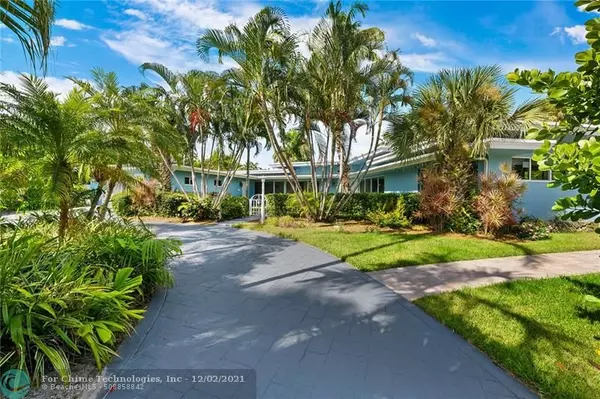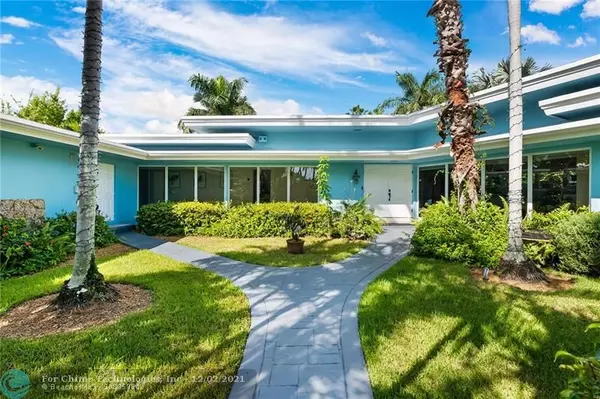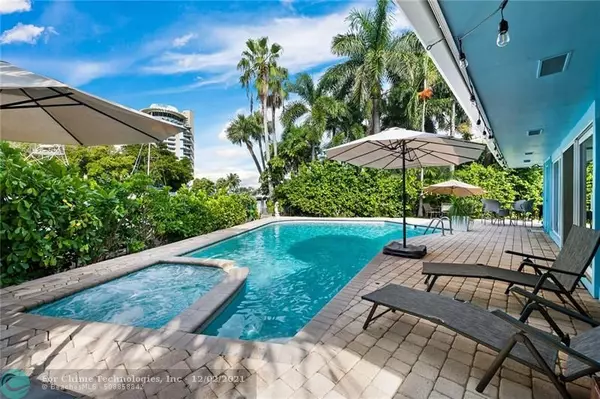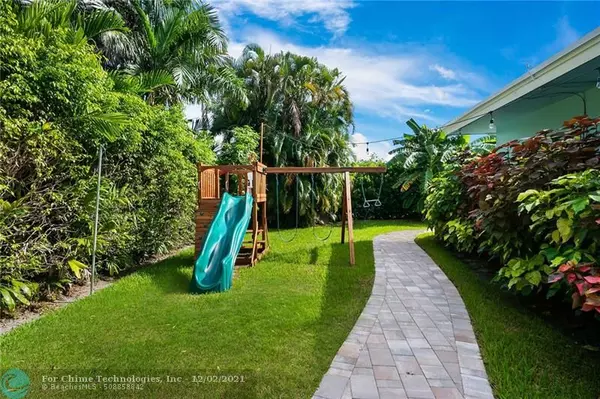$2,525,000
$2,700,000
6.5%For more information regarding the value of a property, please contact us for a free consultation.
1660 River Ln Fort Lauderdale, FL 33316
3 Beds
4 Baths
3,055 SqFt
Key Details
Sold Price $2,525,000
Property Type Single Family Home
Sub Type Single
Listing Status Sold
Purchase Type For Sale
Square Footage 3,055 sqft
Price per Sqft $826
Subdivision Harbor Beach
MLS Listing ID F10301344
Sold Date 11/30/21
Style WF/Pool/Ocean Access
Bedrooms 3
Full Baths 4
Construction Status Resale
HOA Y/N No
Year Built 1963
Annual Tax Amount $19,451
Tax Year 2020
Lot Size 0.374 Acres
Property Description
Fort Lauderdale, Harbor Beach neighborhood, waterfront, renovated, spacious 3/4 art deco/modern home. High ceilings. Boaters paradise, protected 90'dock,no fixed bridges, minutes to ocean. Corner lot. Two master bedrooms with double sinks and walk-in closets each, split 3 bedrooms plan. Spacious kitchen with granite countertops, cooking/eating center island, plenty cabinet space. Very large backyard with huge heated pool/spa. Over sized two car garage. Impact windows & doors. New roof 2020. Optional membership to private beach club, to private marina for additional dock space, to security patrol and HOA. Gated community.
Location
State FL
County Broward County
Area Ft Lauderdale Beach (3130-3170)
Zoning RS-4.4
Rooms
Bedroom Description 2 Master Suites,Entry Level,Master Bedroom Ground Level,Sitting Area - Master Bedroom
Other Rooms Family Room, Utility Room/Laundry
Dining Room Dining/Living Room, Kitchen Dining, Snack Bar/Counter
Interior
Interior Features Kitchen Island, Foyer Entry, Laundry Tub, Pantry, Split Bedroom, Volume Ceilings, Walk-In Closets
Heating Central Heat, Electric Heat
Cooling Ceiling Fans, Central Cooling, Electric Cooling
Flooring Tile Floors, Wood Floors
Equipment Automatic Garage Door Opener, Dishwasher, Disposal, Dryer, Electric Range, Electric Water Heater, Microwave, Refrigerator, Security System Leased, Self Cleaning Oven, Smoke Detector, Wall Oven, Washer
Exterior
Exterior Feature Deck, Exterior Lighting, Fence, Fruit Trees, High Impact Doors
Parking Features Attached
Garage Spaces 2.0
Pool Below Ground Pool, Child Gate Fence, Equipment Stays, Heated, Private Pool, Whirlpool In Pool
Community Features Gated Community
Waterfront Description Canal Front,Canal Width 81-120 Feet,No Fixed Bridges,Ocean Access
Water Access Y
Water Access Desc Private Dock,Unrestricted Salt Water Access
View Pool Area View, Water View
Roof Type Other Roof
Private Pool No
Building
Lot Description 1/4 To Less Than 1/2 Acre Lot
Foundation Cbs Construction, Piling Construction
Sewer Municipal Sewer
Water Municipal Water
Construction Status Resale
Schools
Elementary Schools Harbordale
Others
Pets Allowed Yes
Senior Community No HOPA
Restrictions No Restrictions
Acceptable Financing Cash, Conventional
Membership Fee Required No
Listing Terms Cash, Conventional
Pets Allowed No Restrictions
Read Less
Want to know what your home might be worth? Contact us for a FREE valuation!

Our team is ready to help you sell your home for the highest possible price ASAP

Bought with Douglas Elliman

GET MORE INFORMATION

