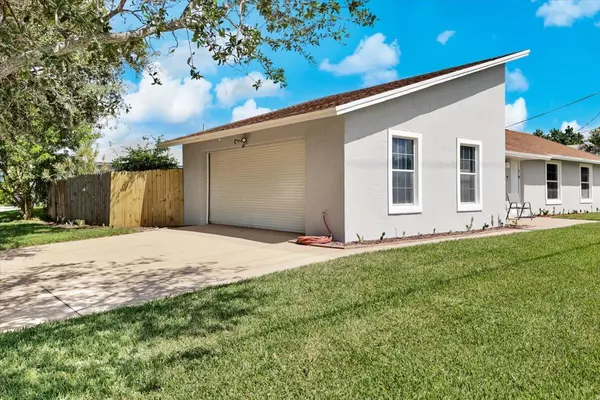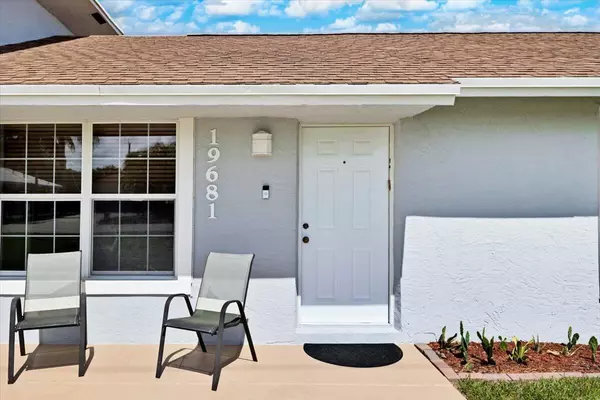Bought with Compass Florida LLC
$448,000
$448,000
For more information regarding the value of a property, please contact us for a free consultation.
19681 SE County Line RD Tequesta, FL 33469
3 Beds
2 Baths
1,836 SqFt
Key Details
Sold Price $448,000
Property Type Single Family Home
Sub Type Single Family Detached
Listing Status Sold
Purchase Type For Sale
Square Footage 1,836 sqft
Price per Sqft $244
Subdivision Tropic Vista Subdivision A Replat Of Block A
MLS Listing ID RX-10750803
Sold Date 11/29/21
Style Ranch,Traditional
Bedrooms 3
Full Baths 2
Construction Status Resale
HOA Y/N No
Year Built 1982
Annual Tax Amount $2,541
Tax Year 2020
Lot Size 8,189 Sqft
Property Description
Looking for a fully updated home with outstanding features in a great school system, and close to the ocean and intracoastal? This home is meticulously appointed with a stunning open plan kitchen, soft close,solid wood cabinetry, almost new stainless steel appliances, granite counters & breakfast bar, and a white subway tile backsplash! The vaulted ceilings create spaciousness and the wood paneling add warmth. The screened patio off the family room is over 300SF and has a cool northern exposure and looks out into a newly sodded yard, fully fenced with papaya and keylime trees! The sprinkler system has just been redone, the 3 ton A/C & hot water tank have been replaced within the last 3 years. Newer flooring . The converted garage has a new 1.5 ton a/c and garage door. Martin county taxes
Location
State FL
County Martin
Community Tropic Vista
Area 5060
Zoning Res
Rooms
Other Rooms Attic, Den/Office, Family, Garage Converted, Laundry-Inside, Maid/In-Law, Storage, Util-Garage
Master Bath Mstr Bdrm - Ground, Separate Shower
Interior
Interior Features Built-in Shelves, Ctdrl/Vault Ceilings, Entry Lvl Lvng Area, French Door, Laundry Tub, Pull Down Stairs, Volume Ceiling
Heating Central, Central Individual, Electric
Cooling Ceiling Fan, Central, Electric
Flooring Carpet, Ceramic Tile, Wood Floor
Furnishings Unfurnished
Exterior
Exterior Feature Auto Sprinkler, Fence, Fruit Tree(s), Room for Pool, Screen Porch, Screened Patio, Shutters
Parking Features 2+ Spaces, Driveway, Garage - Attached
Community Features Non-Conforming Use
Utilities Available Cable, Electric, Public Sewer, Public Water
Amenities Available Sidewalks
Waterfront Description None
View Garden
Roof Type Comp Shingle
Present Use Non-Conforming Use
Exposure South
Private Pool No
Building
Lot Description < 1/4 Acre, Public Road, Sidewalks, Treed Lot, West of US-1
Story 1.00
Unit Features Corner,Interior Hallway
Foundation Block, CBS, Concrete
Construction Status Resale
Schools
Elementary Schools Hobe Sound Elementary School
Middle Schools Murray Middle School
High Schools South Fork High School
Others
Pets Allowed Yes
Senior Community No Hopa
Restrictions Lease OK,None
Security Features Security Sys-Owned,TV Camera
Acceptable Financing Cash, Conventional
Horse Property No
Membership Fee Required No
Listing Terms Cash, Conventional
Financing Cash,Conventional
Read Less
Want to know what your home might be worth? Contact us for a FREE valuation!

Our team is ready to help you sell your home for the highest possible price ASAP
GET MORE INFORMATION





