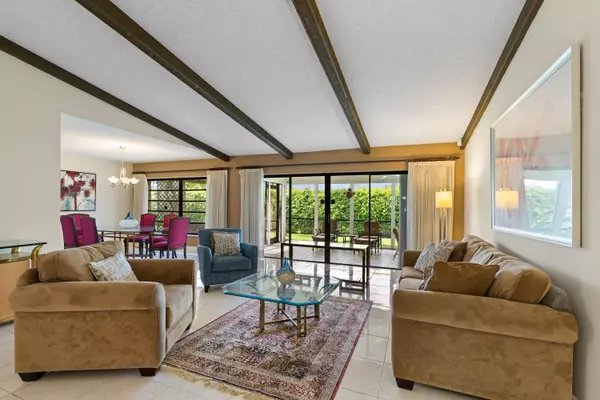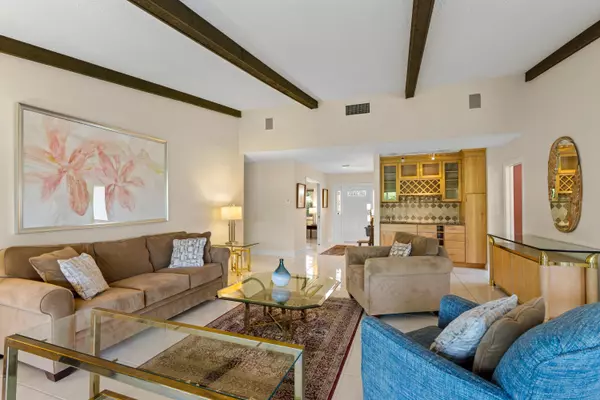Bought with RE/MAX Advantage Plus
$450,000
$469,000
4.1%For more information regarding the value of a property, please contact us for a free consultation.
5860 Colony CT Boca Raton, FL 33433
2 Beds
2 Baths
1,864 SqFt
Key Details
Sold Price $450,000
Property Type Single Family Home
Sub Type Single Family Detached
Listing Status Sold
Purchase Type For Sale
Square Footage 1,864 sqft
Price per Sqft $241
Subdivision Colony Woods As
MLS Listing ID RX-10731759
Sold Date 12/21/21
Style Spanish
Bedrooms 2
Full Baths 2
Construction Status Resale
HOA Fees $220/mo
HOA Y/N Yes
Min Days of Lease 364
Leases Per Year 1
Year Built 1978
Annual Tax Amount $3,031
Tax Year 2020
Lot Size 6,448 Sqft
Property Description
Colony Woods, located in central Boca Raton, this (55+) boutique community of just 62 single family homes is conveniently located near great shopping, medical services and a short ride to the beaches. Low HOA fees and a well manicured community. Spacious rooms abound in this home with tile floors through out and vaulted ceiling in the living area. The den is ideally set up with built in desk, shelving, storage and still room for a couch and TV.. Spacious primary bedroom with oversized shower and walk in closet. Kitchen features plenty of natural light as well as spacious breakfast area in addition to formal dining area. Laundry room is off the kitchen. Large covered tiled patio perfect for entertaining. Community pool just a short walk away. Truly a nice home in a pet friendly community.
Location
State FL
County Palm Beach
Community Colony Woods
Area 4580
Zoning AR
Rooms
Other Rooms Den/Office, Family, Laundry-Inside
Master Bath Mstr Bdrm - Ground, Separate Shower
Interior
Interior Features Built-in Shelves, Laundry Tub, Stack Bedrooms, Volume Ceiling
Heating Central, Heat Strip
Cooling Central, Paddle Fans
Flooring Ceramic Tile, Other
Furnishings Furniture Negotiable,Partially Furnished
Exterior
Exterior Feature Auto Sprinkler, Covered Patio, Screened Patio, Zoned Sprinkler
Parking Features Driveway, Garage - Attached
Garage Spaces 2.0
Community Features Sold As-Is
Utilities Available Cable, Electric, Public Sewer, Public Water
Amenities Available Pool, Sidewalks, Street Lights
Waterfront Description None
View Garden
Roof Type S-Tile
Present Use Sold As-Is
Exposure East
Private Pool No
Building
Lot Description < 1/4 Acre, Public Road, Sidewalks, West of US-1
Story 1.00
Foundation CBS
Construction Status Resale
Others
Pets Allowed Yes
HOA Fee Include Common Areas,Lawn Care,Maintenance-Exterior,Management Fees
Senior Community Verified
Restrictions Buyer Approval,Commercial Vehicles Prohibited,Lease OK w/Restrict,No Boat,No RV,No Truck
Security Features Burglar Alarm
Acceptable Financing Cash, Conventional, VA
Horse Property No
Membership Fee Required No
Listing Terms Cash, Conventional, VA
Financing Cash,Conventional,VA
Pets Allowed No Aggressive Breeds, Number Limit
Read Less
Want to know what your home might be worth? Contact us for a FREE valuation!

Our team is ready to help you sell your home for the highest possible price ASAP
GET MORE INFORMATION





