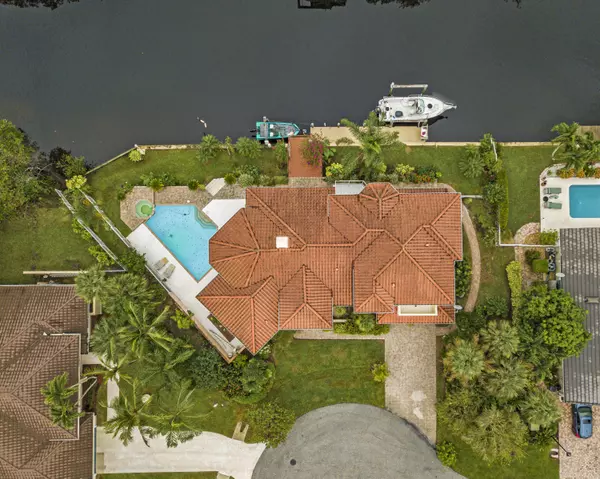Bought with Echo Fine Properties
$2,025,000
$2,300,000
12.0%For more information regarding the value of a property, please contact us for a free consultation.
8593 SE Water Oak PL Tequesta, FL 33469
4 Beds
4 Baths
3,197 SqFt
Key Details
Sold Price $2,025,000
Property Type Single Family Home
Sub Type Single Family Detached
Listing Status Sold
Purchase Type For Sale
Square Footage 3,197 sqft
Price per Sqft $633
Subdivision North Passage Plat No 1
MLS Listing ID RX-10757933
Sold Date 12/31/21
Bedrooms 4
Full Baths 4
Construction Status Resale
HOA Fees $219/mo
HOA Y/N Yes
Year Built 1991
Annual Tax Amount $10,353
Tax Year 2021
Lot Size 0.433 Acres
Property Description
This CBS, waterfront pool home in beautiful North Passage is on an oversized lot just off of the Loxahatchee River. Perfect for a larger family, boasting 4 bedrooms w/ 4 full baths. Wide water views with private dock and 2 boat lifts. Inside you will find a two-sided fireplace, polished marble floors in the main living areas, crown molding, and vaulted ceilings throughout. Gorgeous water views from every room thanks to a collection of tall windows, french doors and sliding doors. Second story Master w/ balcony - Bedrooms 2, 3 and 4 are all generous in size, each w/ en-suite baths and water views. 2010 tile roof with upgraded 90 lbs paper. Tequesta address with Martin County taxes. This property presents a unique opportunity to buy long waterfrontage in Tequesta and make it your own.
Location
State FL
County Martin
Community North Passage
Area 5060
Zoning RES
Rooms
Other Rooms Cabana Bath, Convertible Bedroom, Den/Office, Family, Laundry-Util/Closet, Storage
Master Bath Combo Tub/Shower, Dual Sinks, Mstr Bdrm - Sitting, Mstr Bdrm - Upstairs
Interior
Interior Features Ctdrl/Vault Ceilings, Fireplace(s), Foyer, French Door, Pantry, Roman Tub, Split Bedroom, Volume Ceiling, Walk-in Closet, Wet Bar
Heating Central, Zoned
Cooling Central, Zoned
Flooring Carpet, Ceramic Tile, Marble
Furnishings Unfurnished
Exterior
Exterior Feature Fruit Tree(s), Open Balcony, Open Patio, Outdoor Shower, Zoned Sprinkler
Parking Features Driveway, Garage - Attached
Garage Spaces 2.0
Pool Heated, Inground, Spa
Community Features Gated Community
Utilities Available Cable, Electric, Public Sewer, Public Water, Water Available
Amenities Available Clubhouse, Fitness Center, Playground, Pool
Waterfront Description Interior Canal,River
Water Access Desc Electric Available,Lift,Private Dock,Up to 40 Ft Boat,Water Available
View Canal, River
Roof Type S-Tile
Exposure South
Private Pool Yes
Building
Lot Description 1/4 to 1/2 Acre, Cul-De-Sac, Paved Road
Story 2.00
Foundation CBS
Construction Status Resale
Others
Pets Allowed Yes
HOA Fee Include Common Areas,Security
Senior Community No Hopa
Restrictions Buyer Approval
Security Features Gate - Manned
Acceptable Financing Cash, Conventional
Horse Property No
Membership Fee Required No
Listing Terms Cash, Conventional
Financing Cash,Conventional
Read Less
Want to know what your home might be worth? Contact us for a FREE valuation!

Our team is ready to help you sell your home for the highest possible price ASAP
GET MORE INFORMATION





