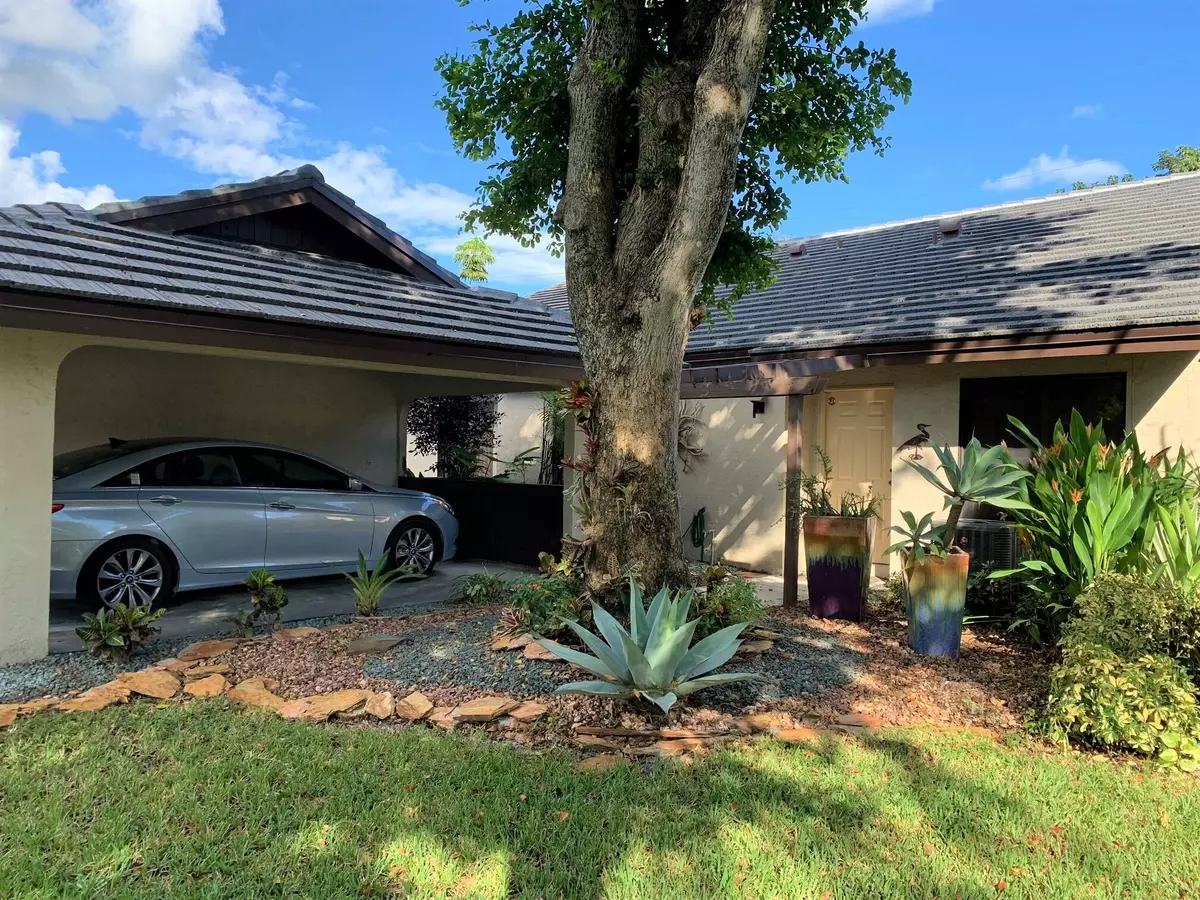Bought with United Realty Group Inc
$239,900
$239,900
For more information regarding the value of a property, please contact us for a free consultation.
10022 Shadywood PL Boynton Beach, FL 33437
2 Beds
2 Baths
1,363 SqFt
Key Details
Sold Price $239,900
Property Type Single Family Home
Sub Type Villa
Listing Status Sold
Purchase Type For Sale
Square Footage 1,363 sqft
Price per Sqft $176
Subdivision Banyan Springs Cedar Point 6
MLS Listing ID RX-10756564
Sold Date 01/11/22
Bedrooms 2
Full Baths 2
Construction Status Resale
HOA Fees $390/mo
HOA Y/N Yes
Year Built 1982
Annual Tax Amount $2,363
Tax Year 2020
Lot Size 2,268 Sqft
Property Description
Brand NEW Roof Jan 2021, NEW A/C June 2021 in this lovely 2 bedroom and 2 bath patio villa in Banyan Springs. This villa is located on a beautiful cul-de-sac. The property has an inviting entrance upon arrival to the carport, the upgraded landscaping and foliage leads you to the front door. Upon entry you will find a newer Kitchen with granite countertops and an open floor plan. Banyan Springs is an active community with many activities and clubs, an active clubhouse with card rooms, arts and crafts, main ballroom, fitness center, tennis, pickleball, bocce courts, beauty salon, pools and Cafe. Banyan Springs Patio Villas maintenance includes: Landscaping, Cable, Internet, Pest and Termite Control, Painting and Power Washing of the exterior of the Villa. Gated Entry and community amenities.
Location
State FL
County Palm Beach
Community Banyan Springs
Area 4610
Zoning AR
Rooms
Other Rooms Laundry-Util/Closet
Master Bath Combo Tub/Shower, Mstr Bdrm - Ground
Interior
Interior Features Split Bedroom, Volume Ceiling, Walk-in Closet
Heating Central, Electric
Cooling Central, Electric
Flooring Carpet, Tile
Furnishings Furniture Negotiable,Unfurnished
Exterior
Exterior Feature Screened Patio
Parking Features Carport - Attached
Community Features Sold As-Is, Gated Community
Utilities Available Cable, Electric, Public Sewer, Public Water
Amenities Available Bike - Jog, Billiards, Bocce Ball, Cafe/Restaurant, Clubhouse, Community Room, Fitness Center, Fitness Trail, Game Room, Internet Included, Library, Manager on Site, Pickleball, Pool, Shuffleboard, Spa-Hot Tub, Tennis
Waterfront Description None
View Garden
Roof Type Concrete Tile
Present Use Sold As-Is
Exposure Southwest
Private Pool No
Building
Lot Description < 1/4 Acre
Story 1.00
Foundation Frame, Stucco
Construction Status Resale
Others
Pets Allowed Restricted
HOA Fee Include Cable,Common Areas,Lawn Care,Manager,Pest Control
Senior Community Verified
Restrictions Buyer Approval,Commercial Vehicles Prohibited,Interview Required,No Lease First 2 Years,No RV,No Truck
Acceptable Financing Cash, Conventional, FHA, VA
Horse Property No
Membership Fee Required No
Listing Terms Cash, Conventional, FHA, VA
Financing Cash,Conventional,FHA,VA
Pets Allowed Number Limit, Size Limit
Read Less
Want to know what your home might be worth? Contact us for a FREE valuation!

Our team is ready to help you sell your home for the highest possible price ASAP
GET MORE INFORMATION





