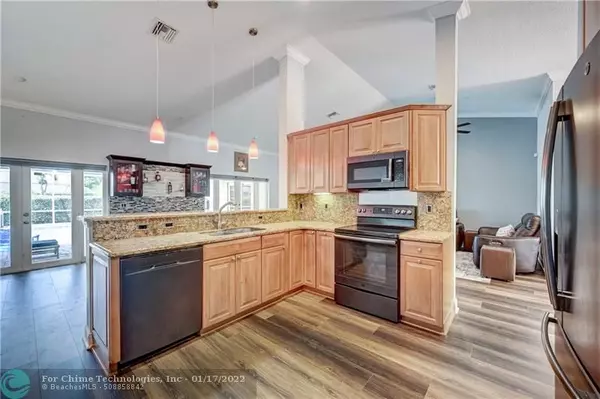$625,000
$624,999
For more information regarding the value of a property, please contact us for a free consultation.
12293 SW 1st St Coral Springs, FL 33071
3 Beds
2 Baths
1,903 SqFt
Key Details
Sold Price $625,000
Property Type Single Family Home
Sub Type Single
Listing Status Sold
Purchase Type For Sale
Square Footage 1,903 sqft
Price per Sqft $328
Subdivision West Glen Add 134-19 B
MLS Listing ID F10300348
Sold Date 01/13/22
Style WF/Pool/No Ocean Access
Bedrooms 3
Full Baths 2
Construction Status Resale
HOA Fees $45/mo
HOA Y/N Yes
Year Built 1993
Annual Tax Amount $5,706
Tax Year 2020
Lot Size 6,365 Sqft
Property Description
BUYER DENIED, INSPECTED AND APPRAISED!! Welcome home to this amazing waterfront/pool home in Isles of West Glen. This 3/2 home sits on a quiet cul-de-sac w/2 car garage & hurricane rated garage door, 2009 Roof, Newer 5 ton 18 Seer AC, ALL NEW Luxury Vinyl Plank flooring, vaulted ceilings w/recessed lights, crown molding thru-out, completely remodeled guest bath, updated eat-in kitchen w/SS appliances, granite counters, separate bar, wine cooler & decorative mosaic tile backsplash, large laundry room w/storage & spacious master suite boasts walk-in closet & separate tub/shower. Enjoy tons of natural light from the hurricane rated French doors that lead out to the screened-in pool/spa, covered patio & fenced yard. LOW HOA! **SUBMIT OFFERS TO: https://www.mlsoffers.com/makeoffer.php?id=39355
Location
State FL
County Broward County
Community Isles Of West Glen
Area North Broward 441 To Everglades (3611-3642)
Zoning RM-15
Rooms
Bedroom Description Entry Level
Other Rooms Utility Room/Laundry
Dining Room Breakfast Area, Snack Bar/Counter
Interior
Interior Features First Floor Entry, Bar, Foyer Entry, French Doors, Vaulted Ceilings, Walk-In Closets
Heating Central Heat, Electric Heat
Cooling Ceiling Fans, Central Cooling, Electric Cooling
Flooring Laminate
Equipment Dishwasher, Dryer, Electric Range, Microwave, Refrigerator, Washer
Furnishings Unfurnished
Exterior
Exterior Feature Fence, High Impact Doors, Patio
Parking Features Attached
Garage Spaces 2.0
Pool Below Ground Pool, Screened
Waterfront Description Canal Width 1-80 Feet
Water Access Y
Water Access Desc Other
View Canal, Pool Area View
Roof Type Curved/S-Tile Roof
Private Pool No
Building
Lot Description Less Than 1/4 Acre Lot, Cul-De-Sac Lot
Foundation Cbs Construction
Sewer Municipal Sewer
Water Municipal Water
Construction Status Resale
Schools
Elementary Schools Riverside
Middle Schools Ramblewood Middle
High Schools Taravella
Others
Pets Allowed Yes
HOA Fee Include 45
Senior Community No HOPA
Restrictions Ok To Lease
Acceptable Financing Cash, Conventional, VA
Membership Fee Required No
Listing Terms Cash, Conventional, VA
Special Listing Condition As Is
Pets Allowed No Restrictions
Read Less
Want to know what your home might be worth? Contact us for a FREE valuation!

Our team is ready to help you sell your home for the highest possible price ASAP

Bought with RE/MAX Direct
GET MORE INFORMATION





