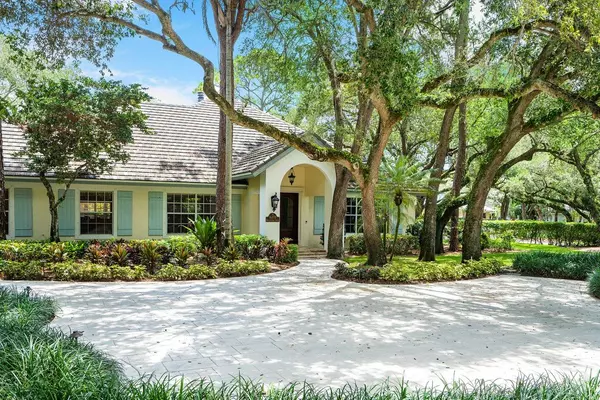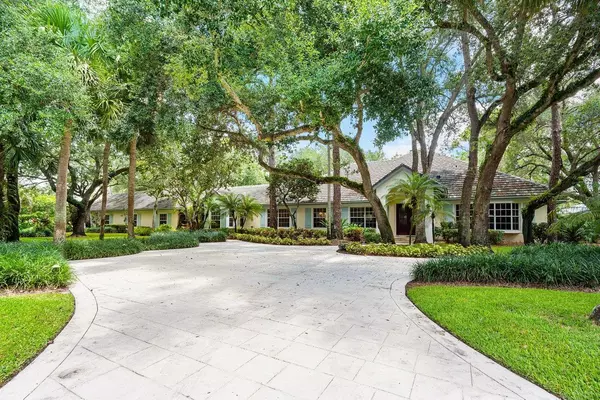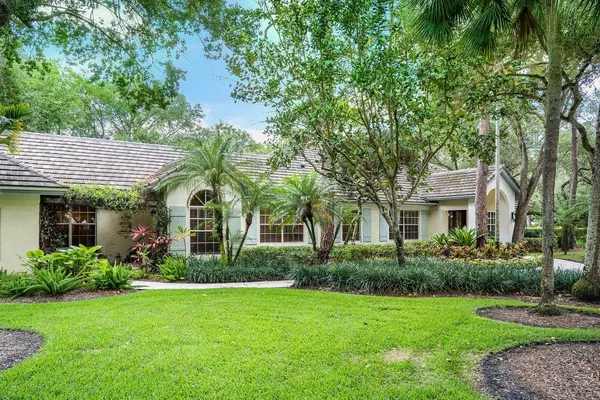Bought with Signature One Luxury Estates LLC
$2,950,000
$2,950,000
For more information regarding the value of a property, please contact us for a free consultation.
16373 Bridlewood CIR Delray Beach, FL 33445
4 Beds
4.1 Baths
5,391 SqFt
Key Details
Sold Price $2,950,000
Property Type Single Family Home
Sub Type Single Family Detached
Listing Status Sold
Purchase Type For Sale
Square Footage 5,391 sqft
Price per Sqft $547
Subdivision Foxe Chase
MLS Listing ID RX-10729094
Sold Date 01/21/22
Style < 4 Floors,Ranch,Rustic,Traditional
Bedrooms 4
Full Baths 4
Half Baths 1
Construction Status Resale
HOA Fees $616/mo
HOA Y/N Yes
Year Built 1987
Annual Tax Amount $15,516
Tax Year 2020
Lot Size 1.024 Acres
Property Description
Intimate country-side estate home nestled on a 1.02 acre corner lot in the gated community of Foxe Chase. With only 43 homes, this exclusive community offers the epitome of privacy and security. This home underwent a significant remodel in 2016 featuring a large chef's kitchen with Viking and Subzero appliances ,breakfast room with coffee bar, 2 sided majestic gas fireplace in the great room, billiards room that doubles as an office, and a large pub style game room with full bar for entertaining. The large master suite features a calming spa-like ensuite, and boasts serene views of the incredibly private back yard. A new roof was installed in 2017 as well.This well appointed, charming residence, truly feels like a mountain retreat while being moments from the heart of Delray Beach.
Location
State FL
County Palm Beach
Community Foxe Chase
Area 4550
Zoning RT
Rooms
Other Rooms Attic, Den/Office, Family, Great, Laundry-Util/Closet, Maid/In-Law
Master Bath Dual Sinks, Mstr Bdrm - Ground, Mstr Bdrm - Sitting, Separate Shower, Separate Tub
Interior
Interior Features Bar, Built-in Shelves, Ctdrl/Vault Ceilings, Fireplace(s), Kitchen Island, Split Bedroom, Walk-in Closet, Wet Bar
Heating Central
Cooling Ceiling Fan, Central
Flooring Marble, Wood Floor
Furnishings Unfurnished
Exterior
Exterior Feature Custom Lighting, Fence
Parking Features Driveway, Garage - Attached, Golf Cart
Garage Spaces 3.0
Pool Autoclean, Freeform
Community Features Gated Community
Utilities Available Well Water
Amenities Available Street Lights
Waterfront Description Lake,None
View Garden, Lake
Roof Type Flat Tile
Exposure South
Private Pool Yes
Building
Lot Description 1 to < 2 Acres
Story 1.00
Foundation CBS
Construction Status Resale
Others
Pets Allowed Yes
HOA Fee Include Security
Senior Community No Hopa
Restrictions Other
Acceptable Financing Cash, Conventional
Horse Property No
Membership Fee Required No
Listing Terms Cash, Conventional
Financing Cash,Conventional
Pets Allowed No Restrictions
Read Less
Want to know what your home might be worth? Contact us for a FREE valuation!

Our team is ready to help you sell your home for the highest possible price ASAP
GET MORE INFORMATION





