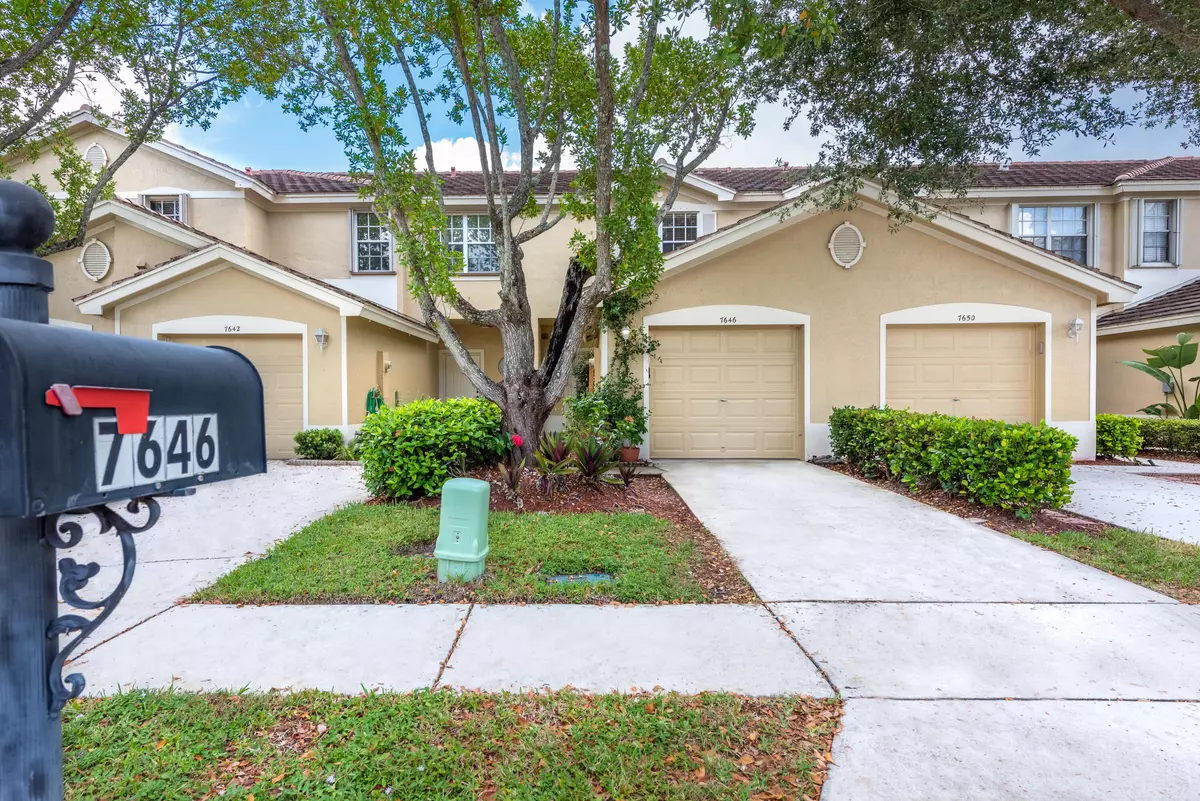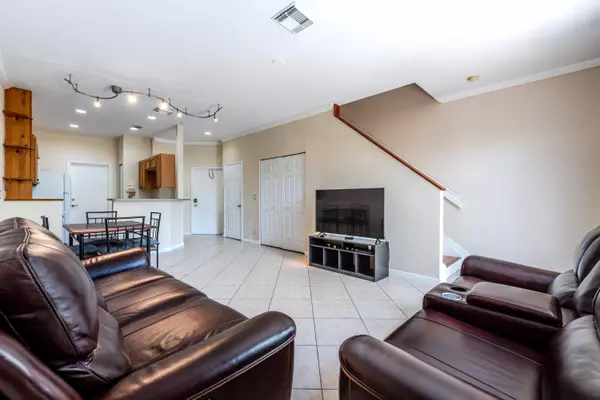Bought with Option One Realty Inc.
$274,000
$280,000
2.1%For more information regarding the value of a property, please contact us for a free consultation.
7646 Sonesta Shores DR Lake Worth, FL 33463
2 Beds
2.1 Baths
1,122 SqFt
Key Details
Sold Price $274,000
Property Type Townhouse
Sub Type Townhouse
Listing Status Sold
Purchase Type For Sale
Square Footage 1,122 sqft
Price per Sqft $244
Subdivision Springs
MLS Listing ID RX-10766213
Sold Date 01/31/22
Style Multi-Level
Bedrooms 2
Full Baths 2
Half Baths 1
Construction Status Resale
HOA Fees $202/mo
HOA Y/N Yes
Year Built 2002
Annual Tax Amount $2,304
Tax Year 2021
Property Description
This cozy townhome is located in a gated community, The Springs. This home features two master suites with full bathrooms, it has laminate floors throughout the upstairs, and an open downstairs with ceramic tile floor. It has been freshly painted in the interior. One car garage, 2 parking spaces in the driveway. A short walk away, is the community pool and a children's playground. Great townhome located in a Top A-Rated School Zone! 2020 Water heater. A Rheem 50 gallon with warranty. 2019 A/C Brand Trane XV with communicating system 18 seers 2 stages single compressor with transferable warranty to the new owner. With a nice backyard for entertainment. This is a must see, located close to fine shopping, dining, and much more! Make this property yours today!
Location
State FL
County Palm Beach
Community Springs
Area 4590
Zoning Pud
Rooms
Other Rooms Laundry-Inside
Master Bath 2 Master Suites, Combo Tub/Shower
Interior
Interior Features Built-in Shelves, Closet Cabinets, Ctdrl/Vault Ceilings, Entry Lvl Lvng Area, Kitchen Island, Pantry
Heating Central
Cooling Central
Flooring Ceramic Tile, Laminate
Furnishings Unfurnished
Exterior
Parking Features Garage - Attached
Garage Spaces 1.0
Community Features Sold As-Is, Gated Community
Utilities Available Cable, Electric, Public Sewer, Public Water
Amenities Available Community Room, Picnic Area, Playground, Pool, Sidewalks, Street Lights
Waterfront Description None
Roof Type Concrete Tile
Present Use Sold As-Is
Exposure West
Private Pool No
Building
Lot Description < 1/4 Acre
Story 2.00
Foundation CBS
Construction Status Resale
Schools
Elementary Schools Crystal Lake Elementary School
Middle Schools Christa Mcauliffe Middle School
High Schools Park Vista Community High School
Others
Pets Allowed Yes
HOA Fee Include Common Areas,Lawn Care,Maintenance-Exterior,Manager,Reserve Funds,Trash Removal
Senior Community No Hopa
Restrictions Buyer Approval,Interview Required,Lease OK w/Restrict
Security Features Gate - Unmanned
Acceptable Financing Cash, Conventional
Horse Property No
Membership Fee Required No
Listing Terms Cash, Conventional
Financing Cash,Conventional
Read Less
Want to know what your home might be worth? Contact us for a FREE valuation!

Our team is ready to help you sell your home for the highest possible price ASAP
GET MORE INFORMATION





